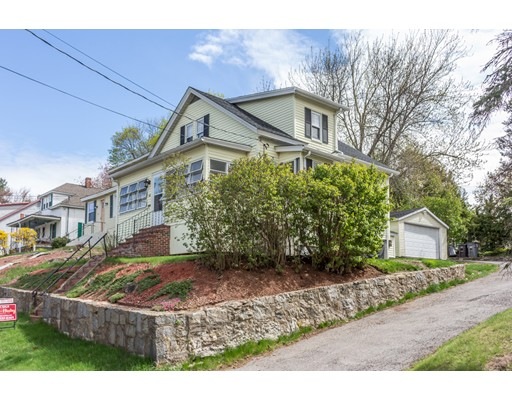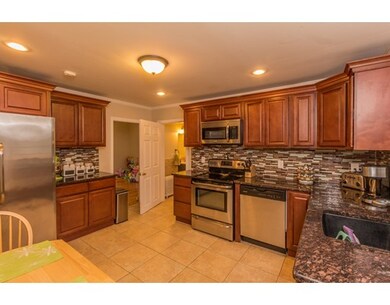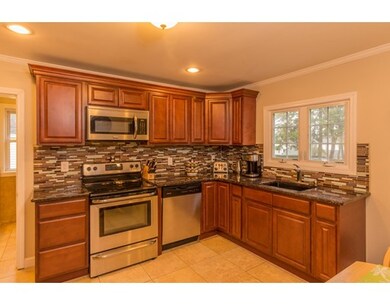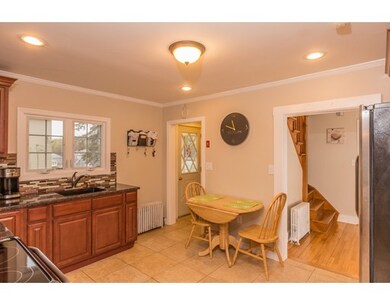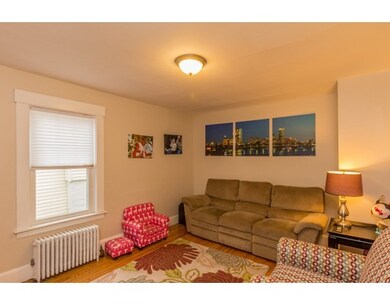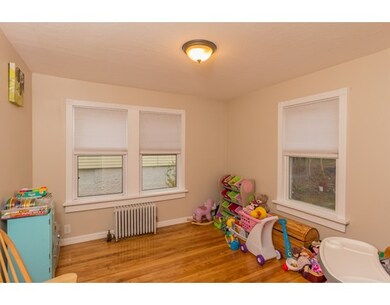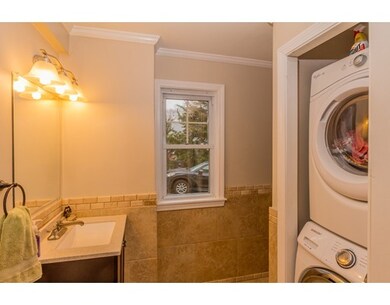
65 Euclid St Gardner, MA 01440
About This Home
As of June 2022This is the one you have been looking for - all ready to move into! Adorable 3 bedroom home with completely renovated kitchen that has stainless steel appliances, granite counters and tile floor. Bathroom also fully renovated with tile and includes laundry on first floor. Hardwood floors throughout with 3 bedrooms and replacement windows & new front door. Enclosed front porch with windows that open is perfect for relaxing. Boiler and oil tank brand new in 2014 and new Timberline roof on house and garage has lifetime guarantee! Separate garage for parking and storage. Basement has concrete floor and a bulkhead for easy access and storage galore. City water and sewer another plus! Lovely side street location is quiet yet so convenient to shopping, major routes and area amenities. Open House on Sunday April 30, 2017 from 1pm to 3pm so plan to stop by and see this great property in person!
Last Buyer's Agent
Chinatti Realty Group
Chinatti Realty Group, Inc.
Home Details
Home Type
Single Family
Est. Annual Taxes
$40
Year Built
1912
Lot Details
0
Listing Details
- Lot Description: Paved Drive, Shared Drive, Gentle Slope
- Property Type: Single Family
- Single Family Type: Detached
- Style: Cottage
- Other Agent: 2.00
- Lead Paint: Unknown
- Year Round: Yes
- Year Built Description: Actual, Renovated Since
- Special Features: None
- Property Sub Type: Detached
- Year Built: 1912
Interior Features
- Has Basement: Yes
- Number of Rooms: 5
- Amenities: Public Transportation, Shopping, Swimming Pool, Tennis Court, Park, Walk/Jog Trails, Golf Course, Medical Facility, Laundromat, Bike Path, Conservation Area, Highway Access, House of Worship, Private School, Public School, T-Station, University
- Electric: Circuit Breakers, 100 Amps
- Energy: Prog. Thermostat
- Flooring: Wood, Tile, Hardwood
- Insulation: Mixed
- Interior Amenities: Cable Available
- Basement: Full, Walk Out, Interior Access, Bulkhead, Concrete Floor
- Bedroom 2: Second Floor, 12X12
- Bedroom 3: Second Floor, 11X9
- Bathroom #1: First Floor, 14X5
- Kitchen: First Floor, 14X11
- Laundry Room: First Floor
- Living Room: First Floor, 15X11
- Master Bedroom: First Floor, 11X10
- Master Bedroom Description: Flooring - Hardwood
- No Bedrooms: 3
- Full Bathrooms: 1
- Oth1 Room Name: Mud Room
- Oth1 Dimen: 5X3
- Oth1 Dscrp: Closet, Flooring - Stone/Ceramic Tile
- Oth2 Room Name: Foyer
- Oth2 Dimen: 8X6
- Oth2 Dscrp: Flooring - Hardwood, Main Level, Exterior Access
- Oth3 Room Name: Loft
- Oth3 Dimen: 8X7
- Oth3 Dscrp: Closet, Flooring - Hardwood
- Main Lo: H10900
- Main So: G95166
- Estimated Sq Ft: 980.00
Exterior Features
- Construction: Frame
- Exterior: Vinyl
- Exterior Features: Porch - Enclosed, Gutters, Garden Area
- Foundation: Fieldstone
Garage/Parking
- Garage Parking: Detached, Garage Door Opener, Storage, Side Entry
- Garage Spaces: 1
- Parking: Off-Street, Paved Driveway
- Parking Spaces: 3
Utilities
- Hot Water: Oil
- Utility Connections: for Electric Range, for Electric Dryer, Washer Hookup
- Sewer: City/Town Sewer
- Water: City/Town Water
Lot Info
- Assessor Parcel Number: M:M27 B:12 L:16
- Zoning: Res
- Acre: 0.11
- Lot Size: 4950.00
Multi Family
- Foundation: 26 x 26
Ownership History
Purchase Details
Home Financials for this Owner
Home Financials are based on the most recent Mortgage that was taken out on this home.Purchase Details
Home Financials for this Owner
Home Financials are based on the most recent Mortgage that was taken out on this home.Purchase Details
Home Financials for this Owner
Home Financials are based on the most recent Mortgage that was taken out on this home.Purchase Details
Purchase Details
Home Financials for this Owner
Home Financials are based on the most recent Mortgage that was taken out on this home.Purchase Details
Purchase Details
Home Financials for this Owner
Home Financials are based on the most recent Mortgage that was taken out on this home.Similar Home in Gardner, MA
Home Values in the Area
Average Home Value in this Area
Purchase History
| Date | Type | Sale Price | Title Company |
|---|---|---|---|
| Not Resolvable | $169,000 | -- | |
| Not Resolvable | $145,000 | -- | |
| Not Resolvable | $42,050 | -- | |
| Deed | -- | -- | |
| Deed | $110,000 | -- | |
| Foreclosure Deed | $112,500 | -- | |
| Deed | $165,000 | -- |
Mortgage History
| Date | Status | Loan Amount | Loan Type |
|---|---|---|---|
| Open | $279,837 | FHA | |
| Closed | $170,707 | New Conventional | |
| Previous Owner | $147,959 | New Conventional | |
| Previous Owner | $108,007 | Purchase Money Mortgage | |
| Previous Owner | $169,000 | Purchase Money Mortgage | |
| Previous Owner | $100,000 | No Value Available | |
| Previous Owner | $44,000 | No Value Available |
Property History
| Date | Event | Price | Change | Sq Ft Price |
|---|---|---|---|---|
| 06/07/2022 06/07/22 | Sold | $275,000 | 0.0% | $281 / Sq Ft |
| 05/09/2022 05/09/22 | Pending | -- | -- | -- |
| 04/22/2022 04/22/22 | For Sale | $275,000 | +62.7% | $281 / Sq Ft |
| 07/17/2017 07/17/17 | Sold | $169,000 | -0.5% | $172 / Sq Ft |
| 05/05/2017 05/05/17 | Pending | -- | -- | -- |
| 04/26/2017 04/26/17 | For Sale | $169,900 | +17.2% | $173 / Sq Ft |
| 06/03/2014 06/03/14 | Sold | $145,000 | +3.6% | $148 / Sq Ft |
| 04/18/2014 04/18/14 | Pending | -- | -- | -- |
| 04/07/2014 04/07/14 | For Sale | $140,000 | +232.9% | $143 / Sq Ft |
| 11/27/2013 11/27/13 | Sold | $42,050 | -37.3% | $43 / Sq Ft |
| 10/28/2013 10/28/13 | Pending | -- | -- | -- |
| 10/23/2013 10/23/13 | Price Changed | $67,068 | -10.0% | $68 / Sq Ft |
| 10/19/2013 10/19/13 | For Sale | $74,520 | -- | $76 / Sq Ft |
Tax History Compared to Growth
Tax History
| Year | Tax Paid | Tax Assessment Tax Assessment Total Assessment is a certain percentage of the fair market value that is determined by local assessors to be the total taxable value of land and additions on the property. | Land | Improvement |
|---|---|---|---|---|
| 2025 | $40 | $279,900 | $65,500 | $214,400 |
| 2024 | $3,819 | $254,800 | $59,600 | $195,200 |
| 2023 | $4,162 | $258,000 | $58,700 | $199,300 |
| 2022 | $3,820 | $205,500 | $44,400 | $161,100 |
| 2021 | $3,663 | $182,800 | $38,700 | $144,100 |
| 2020 | $3,524 | $178,500 | $38,700 | $139,800 |
| 2019 | $3,337 | $165,700 | $38,700 | $127,000 |
| 2018 | $3,247 | $160,200 | $38,700 | $121,500 |
| 2017 | $3,314 | $161,800 | $38,700 | $123,100 |
| 2016 | $3,062 | $149,600 | $38,700 | $110,900 |
| 2015 | $2,629 | $131,600 | $38,700 | $92,900 |
| 2014 | $2,178 | $115,400 | $43,000 | $72,400 |
Agents Affiliated with this Home
-
Annette DeBisz

Seller's Agent in 2022
Annette DeBisz
Keller Williams Realty-Merrimack
(978) 337-9269
3 in this area
299 Total Sales
-
D
Buyer's Agent in 2022
Denise Kemmitt
Lamacchia Realty, Inc.
-
Christina Sargent

Seller's Agent in 2017
Christina Sargent
Foster-Healey Real Estate
(978) 855-3846
8 in this area
73 Total Sales
-
C
Buyer's Agent in 2017
Chinatti Realty Group
Chinatti Realty Group, Inc.
-
Lana Kopsala

Seller's Agent in 2014
Lana Kopsala
Coldwell Banker Realty - Leominster
(978) 855-9112
23 in this area
384 Total Sales
-
Cheryl Flynn

Buyer's Agent in 2014
Cheryl Flynn
Metro West Country Homes, LLC
(774) 275-4828
13 Total Sales
Map
Source: MLS Property Information Network (MLS PIN)
MLS Number: 72152960
APN: GARD-000027M-000012-000016
