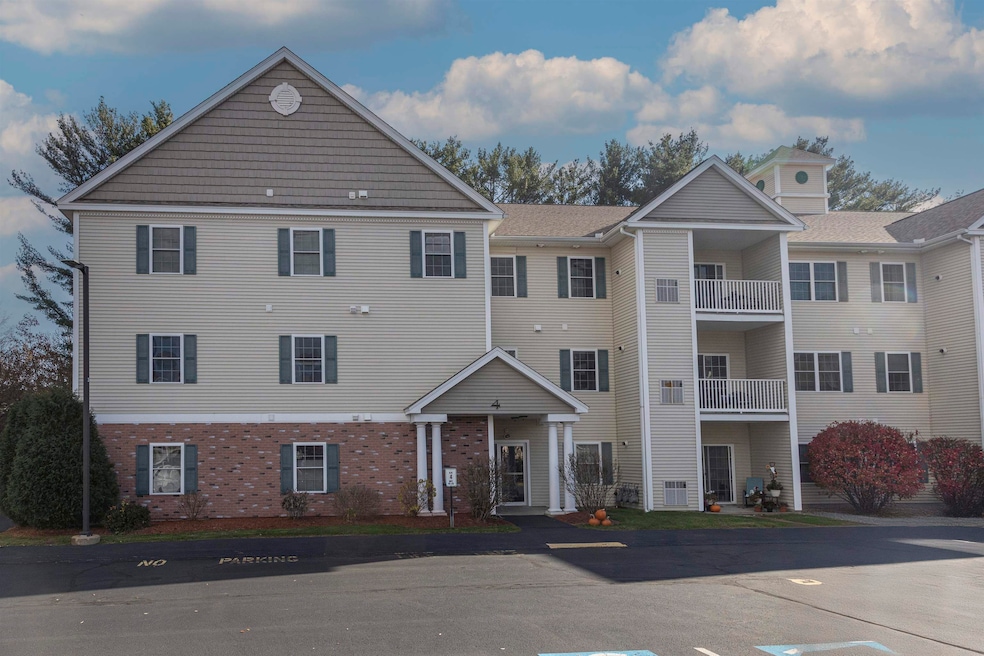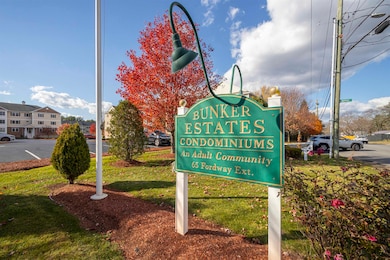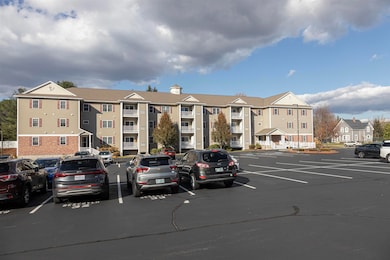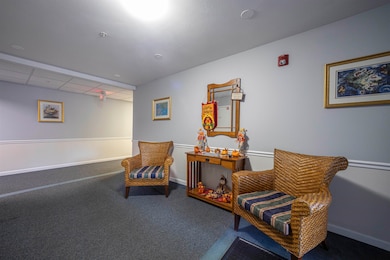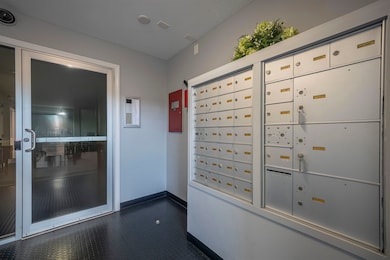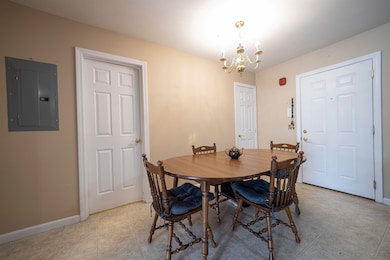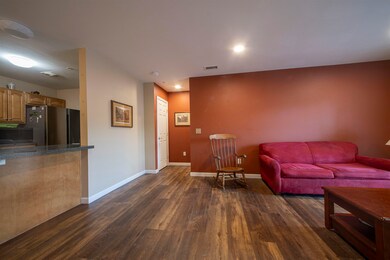Estimated payment $2,217/month
Highlights
- A-Frame Home
- Intercom
- Outdoor Storage
- Balcony
- No Interior Steps
- Forced Air Heating and Cooling System
About This Home
Welcome to Bunker Estates, a desirable and beautifully maintained 55+ community in the heart of Derry, NH—just minutes to shopping, dining, and I-93 and about 2 minutes drive to the Derry rail trail. This bright and inviting second-floor unit features an eat-in kitchen, a spacious living room with slider to a private covered porch, and two comfortable bedrooms, including a primary suite with 2 good size closets and a master bathroom. A lovely foyer, in-unit washer/dryer, and an additional full bath add convenience. Enjoy assigned parking close to the entrance and a beautiful gazebo, elevator plus extra storage in the basement. Residents also have access to a lovely clubhouse in this active, friendly community. There's always something happen like coffee hours, walking group and exercise sessions. Pets under 25 lbs allowed. At this price, it won't last. Come to our first showing at the Open House on Saturday, November 15th from 2-4pm.
Open House Schedule
-
Saturday, November 15, 20252:00 to 4:00 pm11/15/2025 2:00:00 PM +00:0011/15/2025 4:00:00 PM +00:00Add to Calendar
Property Details
Home Type
- Condominium
Est. Annual Taxes
- $5,142
Year Built
- Built in 2006
Home Design
- A-Frame Home
- Concrete Foundation
- Vinyl Siding
Interior Spaces
- 1,100 Sq Ft Home
- Property has 3 Levels
- Combination Dining and Living Room
- Intercom
- Dryer
Kitchen
- Microwave
- Dishwasher
Flooring
- Laminate
- Vinyl
Bedrooms and Bathrooms
- 2 Bedrooms
Parking
- Paved Parking
- Assigned Parking
Outdoor Features
- Balcony
- Outdoor Storage
Additional Features
- No Interior Steps
- Forced Air Heating and Cooling System
Community Details
- Bunker Estates Condos
Listing and Financial Details
- Legal Lot and Block 1004 / 20
- Assessor Parcel Number 02
Map
Home Values in the Area
Average Home Value in this Area
Property History
| Date | Event | Price | List to Sale | Price per Sq Ft |
|---|---|---|---|---|
| 11/11/2025 11/11/25 | For Sale | $339,900 | -- | $309 / Sq Ft |
Source: PrimeMLS
MLS Number: 5069231
- 68 Fordway Extension
- 51 Fordway Extension
- 75 Fordway Extension
- 30 Kendall Pond Rd Unit 77
- 30 Kendall Pond Rd Unit 7
- 119 Stonegate Ln
- 37 Highland Ave Unit 1
- 36 Stonegate Ln
- 13 Tiger Tail Cir
- 24 South Ave
- 31 South Ave Unit B
- 90L Derryfield Rd
- 90 Derryfield Rd Unit R
- 90L Derryfield Rd Unit L
- 90 Derryfield Rd
- 66 Derryfield Rd Unit L
- 16 Blackberry Rd Unit L
- 83 Beech Terrace
- 23 Oak St
- 24 Sheffield Way
- 65 Fordway Extension Unit 6
- 70 Fordway Extension Unit 102
- 1 Florence St Unit B
- 4 Mc Gregor St Unit A - 1st Floor
- 53 W Broadway
- 12 Central St Unit Bottom Floor
- 12 Central St Unit bottom fl
- 12 Central St Unit Top Floor
- 1 Charleston Ave
- 40 W Broadway Unit 8-RR431
- 40 W Broadway Unit 8
- 29 High St Unit B
- 16 Manning St Unit 206
- 16 Manning St Unit 211
- 51 Charleston Ave
- 14 Crystal Ave
- 73 E Broadway Unit K
- 73 E Broadway Unit O
- 30 Main St
- 41 Gov Bell Dr
