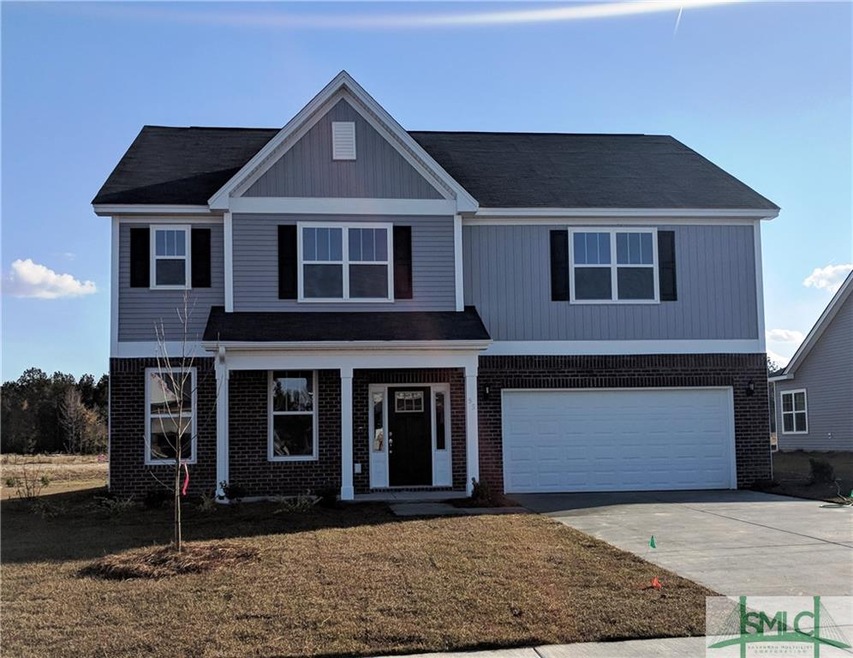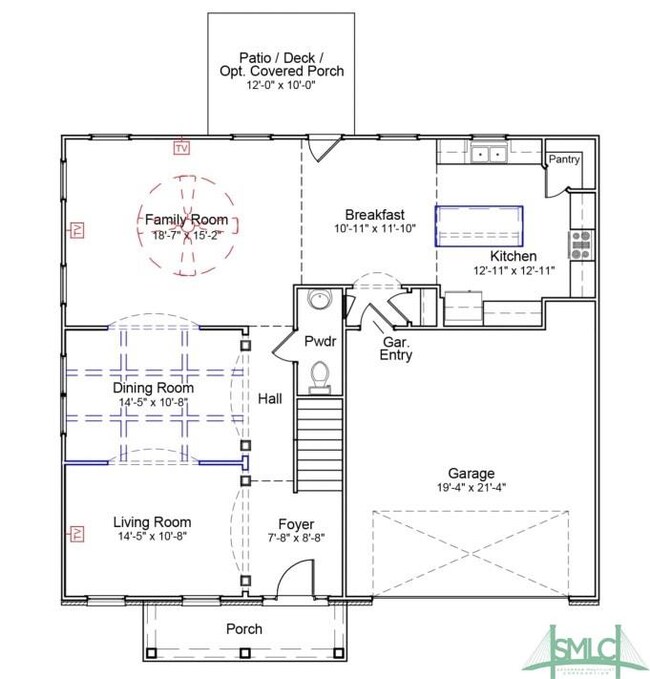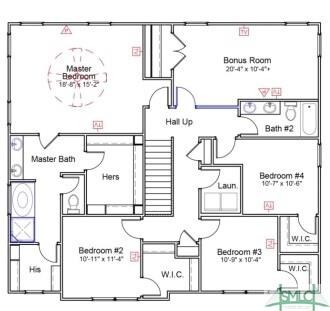
65 Gallie Cut Richmond Hill, GA 31324
Highlights
- Newly Remodeled
- Community Pool
- 2 Car Attached Garage
- Dr. George Washington Carver Elementary School Rated A-
- Breakfast Area or Nook
- Community Playground
About This Home
As of June 2024Same floor-plan as the model!! Spacious and open layout gives you all the dedicated spaces you could ask for, without sacrificing functionality! Oak staircase greets you upon entry into the foyer, but don't go up just yet! The downstairs boasts a formal living AND dining room, and long, open family room that leads into the breakfast area and dream kitchen. HUGE center island pulls the whole look together, while the stainless steel appliances, granite counters, and upgraded cabinets accentuate the package. The upstairs master and en-suite make the perfect sanctuary. Plenty of space in the bedroom, double walk-in closets and upgraded bath ensure you'll feel right at home. 3 other bedrooms and a massive bonus room ensure that your family will not want for space of their own. If you need more reasons as to why this is the ONE, come out to Buckhead East and see for yourself the true functionality of this home!
Last Agent to Sell the Property
Keller Williams Coastal Area P License #339473 Listed on: 08/08/2017

Home Details
Home Type
- Single Family
Est. Annual Taxes
- $3,943
Year Built
- Built in 2017 | Newly Remodeled
Lot Details
- 8,407 Sq Ft Lot
HOA Fees
- $50 Monthly HOA Fees
Parking
- 2 Car Attached Garage
Home Design
- Brick Exterior Construction
- Slab Foundation
- Vinyl Construction Material
Interior Spaces
- 2,852 Sq Ft Home
- 2-Story Property
- Pull Down Stairs to Attic
Kitchen
- Breakfast Area or Nook
- Breakfast Bar
- Single Oven
- Microwave
- Plumbed For Ice Maker
- Dishwasher
- Kitchen Island
- Disposal
Bedrooms and Bathrooms
- 4 Bedrooms
- Dual Vanity Sinks in Primary Bathroom
- Garden Bath
- Separate Shower
Laundry
- Laundry Room
- Laundry on upper level
Schools
- Mcallister Elementary School
- Richmond Hill Middle School
- Richmond Hill High School
Utilities
- Heat Pump System
- Electric Water Heater
Listing and Financial Details
- Home warranty included in the sale of the property
- Assessor Parcel Number 061-66-007-257
Community Details
Overview
- Built by MUNGO HOMES
- Roland
Recreation
- Community Playground
- Community Pool
Ownership History
Purchase Details
Home Financials for this Owner
Home Financials are based on the most recent Mortgage that was taken out on this home.Purchase Details
Purchase Details
Home Financials for this Owner
Home Financials are based on the most recent Mortgage that was taken out on this home.Similar Homes in Richmond Hill, GA
Home Values in the Area
Average Home Value in this Area
Purchase History
| Date | Type | Sale Price | Title Company |
|---|---|---|---|
| Limited Warranty Deed | $465,000 | -- | |
| Warranty Deed | -- | -- | |
| Warranty Deed | $294,000 | -- |
Mortgage History
| Date | Status | Loan Amount | Loan Type |
|---|---|---|---|
| Previous Owner | $292,811 | VA | |
| Previous Owner | $293,746 | VA |
Property History
| Date | Event | Price | Change | Sq Ft Price |
|---|---|---|---|---|
| 06/05/2024 06/05/24 | Sold | $465,000 | -2.1% | $163 / Sq Ft |
| 04/12/2024 04/12/24 | Price Changed | $475,000 | -1.5% | $167 / Sq Ft |
| 03/19/2024 03/19/24 | Price Changed | $482,000 | -2.8% | $169 / Sq Ft |
| 03/11/2024 03/11/24 | For Sale | $496,000 | +68.7% | $174 / Sq Ft |
| 04/02/2018 04/02/18 | Sold | $294,000 | +2.5% | $103 / Sq Ft |
| 02/11/2018 02/11/18 | Pending | -- | -- | -- |
| 08/08/2017 08/08/17 | For Sale | $286,929 | -- | $101 / Sq Ft |
Tax History Compared to Growth
Tax History
| Year | Tax Paid | Tax Assessment Tax Assessment Total Assessment is a certain percentage of the fair market value that is determined by local assessors to be the total taxable value of land and additions on the property. | Land | Improvement |
|---|---|---|---|---|
| 2024 | $3,943 | $164,840 | $28,800 | $136,040 |
| 2023 | $3,943 | $145,880 | $28,800 | $117,080 |
| 2022 | $3,182 | $126,640 | $28,800 | $97,840 |
| 2021 | $2,889 | $112,280 | $28,800 | $83,480 |
| 2020 | $2,795 | $112,280 | $28,800 | $83,480 |
| 2019 | $2,877 | $109,960 | $28,800 | $81,160 |
| 2018 | $3,102 | $109,160 | $28,000 | $81,160 |
| 2017 | $460 | $18,880 | $18,880 | $0 |
Agents Affiliated with this Home
-
Glenn Jones

Seller's Agent in 2024
Glenn Jones
Seaport Real Estate Group
(912) 272-7570
100 Total Sales
-
Melissa Groves

Buyer's Agent in 2024
Melissa Groves
Keller Williams Coastal Area P
(912) 667-7870
151 Total Sales
-
Heather Murphy

Buyer Co-Listing Agent in 2024
Heather Murphy
Keller Williams Coastal Area P
(912) 335-3956
788 Total Sales
-
Misty Stenmark

Seller's Agent in 2018
Misty Stenmark
Keller Williams Coastal Area P
(912) 414-8474
23 Total Sales
-
Timothy Westcott
T
Seller Co-Listing Agent in 2018
Timothy Westcott
Smith Family Realty, LLC
(912) 748-3225
184 Total Sales
-
Jeff Shaufelberger

Buyer's Agent in 2018
Jeff Shaufelberger
Coldwell Banker Platinum Partners
(912) 660-8334
216 Total Sales
Map
Source: Savannah Multi-List Corporation
MLS Number: 177914
APN: 061-66-007-257
- 108 Tarbert Cut
- 66 Tarbert Cut
- 27 Hazen Dr
- 4158 Castleoak Dr
- 1043 Kingswood Dr
- 2980 Kingswood Dr
- 521 Catalina Cut
- 901 Garden Hills Loop
- 33 Spring Hill Dr
- 45 Spring Hill Dr
- 108 Split Branch Dr
- 88 Split Branch Dr
- 369 Chastain Cir
- 626 Chastain Cir
- 72 Roswell Trail
- 711 Chastain Cir
- 104 Rountree Dr
- 225 Glendale Cir
- 167 Glendale Cir
- 91 Mcduffie Dr


