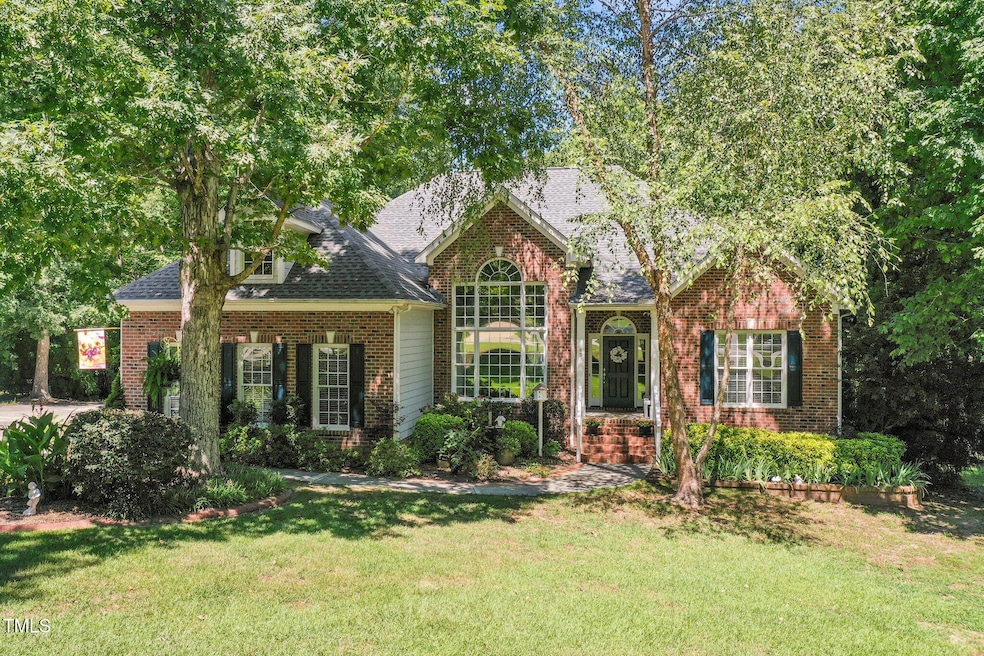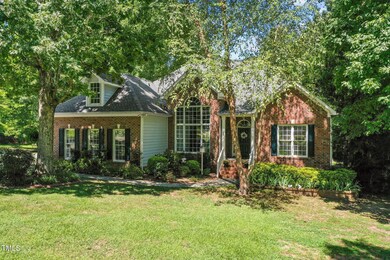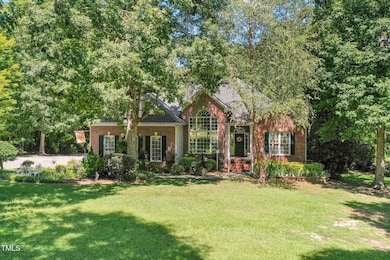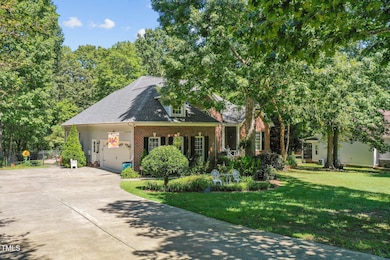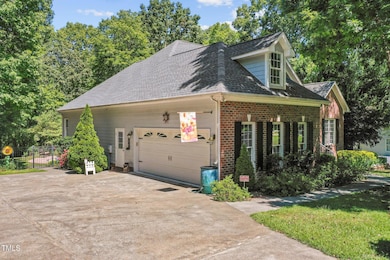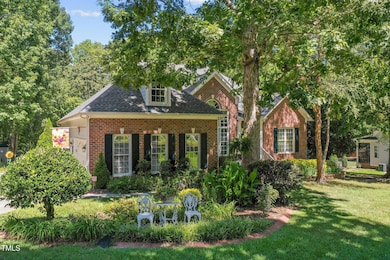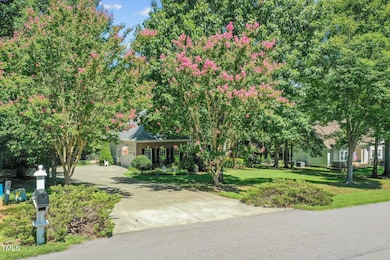
65 Georgetown Woods Dr Youngsville, NC 27596
Highlights
- In Ground Pool
- Open Floorplan
- Cathedral Ceiling
- Finished Room Over Garage
- Deck
- Partially Wooded Lot
About This Home
As of July 2025Discover a beautifully maintained home that seamlessly blends country charm with modern convenience. Located in an excellent neighborhood, this thoughtfully designed residence boasts an open floor plan with soaring ceilings, abundant natural light, and stunning real hardwood floors.
The heart of the home is the spacious kitchen, featuring an island with granite countertops and an oversized pantry—perfect for the home chef. A screened porch invites relaxation, overlooking a lovely inground pool, patio, fenced yard, and two wired workshops for all your creative or practical needs.
The primary suite is a true retreat with two walk-in closets and a luxurious soaking tub. Bonus room above the garage offers easy walk-in access to attic storage, while the versatile office space can transform into an art studio, music room, or flex space tailored to your lifestyle.
Surrounded by lush, established landscaping, this home sits on a generous driveway that accommodates up to three extra vehicles. A rare find with solid construction and timeless appeal—schedule your showing today!
Last Agent to Sell the Property
Northside Realty Inc. License #188168 Listed on: 06/04/2025

Home Details
Home Type
- Single Family
Est. Annual Taxes
- $3,034
Year Built
- Built in 2001 | Remodeled in 2002
Lot Details
- 0.78 Acre Lot
- Lot Dimensions are 145x261x125x241
- Property fronts a state road
- Back and Front Yard Fenced
- Vinyl Fence
- Wire Fence
- Native Plants
- Level Lot
- Cleared Lot
- Partially Wooded Lot
- Landscaped with Trees
- Garden
- Property is zoned FCO R-30
HOA Fees
- $15 Monthly HOA Fees
Parking
- 2 Car Attached Garage
- Parking Pad
- Finished Room Over Garage
- Oversized Parking
- Workshop in Garage
- Inside Entrance
- Parking Accessed On Kitchen Level
- Lighted Parking
- Parking Deck
- Side Facing Garage
- Garage Door Opener
- Additional Parking
- 2 Open Parking Spaces
Property Views
- Garden
- Pool
- Neighborhood
Home Design
- Transitional Architecture
- Traditional Architecture
- Brick Exterior Construction
- Brick Foundation
- Shingle Roof
- Fiberglass Roof
- Asphalt Roof
Interior Spaces
- 2,384 Sq Ft Home
- 1-Story Property
- Open Floorplan
- Smooth Ceilings
- Cathedral Ceiling
- Ceiling Fan
- Self Contained Fireplace Unit Or Insert
- Insulated Windows
- Entrance Foyer
- Family Room
- Breakfast Room
- Dining Room
- Home Office
- Screened Porch
Kitchen
- Eat-In Kitchen
- Breakfast Bar
- Electric Oven
- Free-Standing Electric Oven
- Electric Range
- Dishwasher
- Kitchen Island
Flooring
- Wood
- Carpet
- Ceramic Tile
Bedrooms and Bathrooms
- 3 Bedrooms
- 2 Full Bathrooms
- Soaking Tub
- Bathtub with Shower
- Walk-in Shower
Laundry
- Laundry Room
- Laundry in Hall
- Laundry on main level
- Sink Near Laundry
Attic
- Attic Floors
- Permanent Attic Stairs
Basement
- Basement Fills Entire Space Under The House
- Exterior Basement Entry
- Crawl Space
Home Security
- Security System Leased
- Carbon Monoxide Detectors
- Fire and Smoke Detector
Pool
- In Ground Pool
- Outdoor Pool
- Fence Around Pool
Outdoor Features
- Deck
- Patio
- Separate Outdoor Workshop
- Outdoor Storage
- Rain Gutters
- Rain Barrels or Cisterns
Schools
- Long Mill Elementary School
- Cedar Creek Middle School
- Franklinton High School
Utilities
- Cooling System Powered By Gas
- Central Heating and Cooling System
- Heating System Uses Natural Gas
- Heat Pump System
- Underground Utilities
- Electric Water Heater
- Septic Tank
- Septic System
- High Speed Internet
- Cable TV Available
Listing and Financial Details
- REO, home is currently bank or lender owned
- Home warranty included in the sale of the property
- Assessor Parcel Number 034170 1833-77-3113
Community Details
Overview
- Cas Association, Phone Number (910) 295-3791
- Georgetown Woods Subdivision
Security
- Security Service
Ownership History
Purchase Details
Purchase Details
Home Financials for this Owner
Home Financials are based on the most recent Mortgage that was taken out on this home.Purchase Details
Home Financials for this Owner
Home Financials are based on the most recent Mortgage that was taken out on this home.Similar Homes in Youngsville, NC
Home Values in the Area
Average Home Value in this Area
Purchase History
| Date | Type | Sale Price | Title Company |
|---|---|---|---|
| Warranty Deed | $285,000 | Attorney | |
| Warranty Deed | $240,000 | None Available | |
| Warranty Deed | $314,000 | None Available |
Mortgage History
| Date | Status | Loan Amount | Loan Type |
|---|---|---|---|
| Previous Owner | $244,896 | New Conventional | |
| Previous Owner | $222,000 | Unknown | |
| Previous Owner | $224,000 | New Conventional |
Property History
| Date | Event | Price | Change | Sq Ft Price |
|---|---|---|---|---|
| 07/14/2025 07/14/25 | Sold | $570,000 | 0.0% | $239 / Sq Ft |
| 06/17/2025 06/17/25 | Pending | -- | -- | -- |
| 06/04/2025 06/04/25 | For Sale | $570,000 | -- | $239 / Sq Ft |
Tax History Compared to Growth
Tax History
| Year | Tax Paid | Tax Assessment Tax Assessment Total Assessment is a certain percentage of the fair market value that is determined by local assessors to be the total taxable value of land and additions on the property. | Land | Improvement |
|---|---|---|---|---|
| 2024 | $3,034 | $493,030 | $135,000 | $358,030 |
| 2023 | $2,791 | $304,400 | $60,000 | $244,400 |
| 2022 | $2,781 | $304,400 | $60,000 | $244,400 |
| 2021 | $2,794 | $304,400 | $60,000 | $244,400 |
| 2020 | $2,811 | $304,400 | $60,000 | $244,400 |
| 2019 | $2,801 | $304,400 | $60,000 | $244,400 |
| 2018 | $2,781 | $304,400 | $60,000 | $244,400 |
| 2017 | $2,591 | $257,520 | $50,000 | $207,520 |
| 2016 | $2,681 | $257,520 | $50,000 | $207,520 |
| 2015 | $2,639 | $253,400 | $50,000 | $203,400 |
| 2014 | $2,481 | $253,400 | $50,000 | $203,400 |
Agents Affiliated with this Home
-
Kris Hutaff
K
Seller's Agent in 2025
Kris Hutaff
Northside Realty Inc.
(919) 815-7898
1 in this area
25 Total Sales
-
Meg Matthews

Buyer's Agent in 2025
Meg Matthews
Corcoran DeRonja Real Estate
(919) 909-1619
2 in this area
15 Total Sales
-
Greyson Sargent

Buyer Co-Listing Agent in 2025
Greyson Sargent
Corcoran DeRonja Real Estate
(919) 624-9925
4 in this area
112 Total Sales
Map
Source: Doorify MLS
MLS Number: 10100714
APN: 034170
- 155 Georgetown Woods Dr
- 15 Longwood Dr
- 175 Georgetown Woods Dr
- 55 Kensington Dr
- 589 John Mitchell Rd
- 40 Ironwood Blvd
- 55 Kristopher Woods Dr
- 1165 John Mitchell Rd
- 135 Ironwood Blvd Unit 49
- 120 Ironwood Blvd Unit GH 29
- 205 N Raleigh Farms Rd
- 135 Green Haven Blvd Unit Lot 1
- 145 Green Haven Blvd Unit Lot 83
- 150 Green Haven Blvd Unit Lot 67
- 40 Long Needle Ct
- 25 Long Needle Ct Unit 37
- 325 N Raleigh Farms Rd
- 129 Nottingham Ct
- 5 Cinnamon Teal Way
- 40 Cinnamon Teal Way
