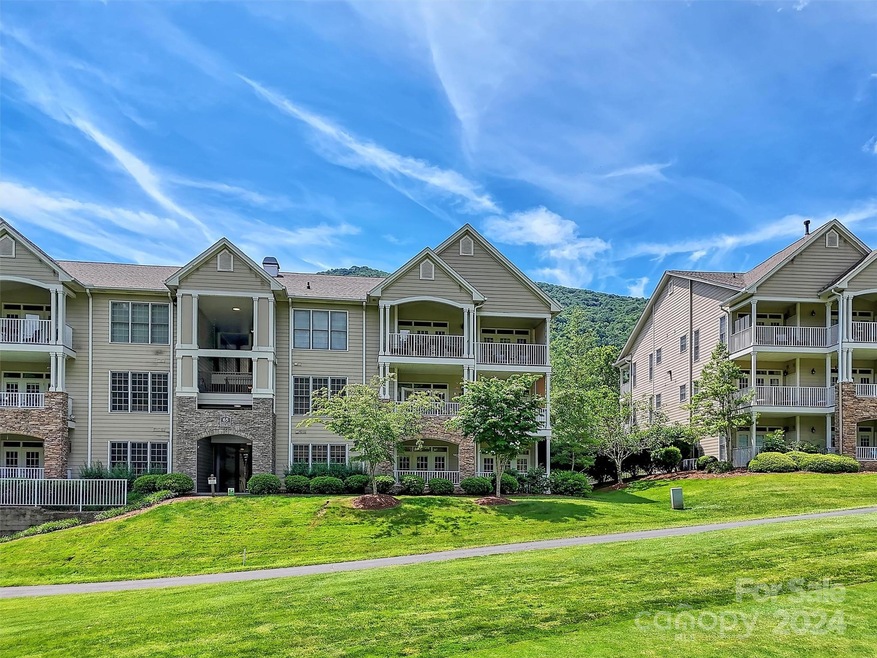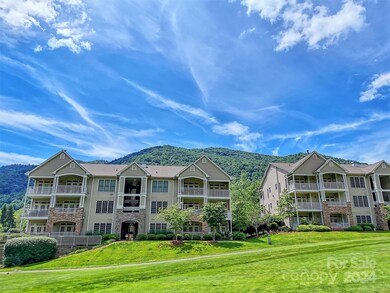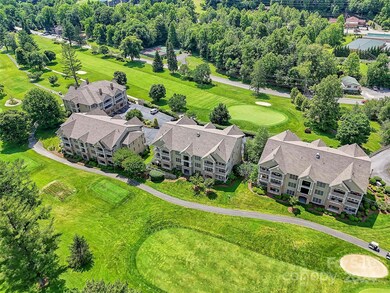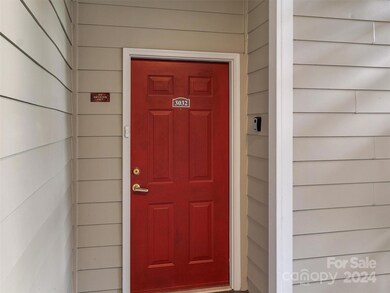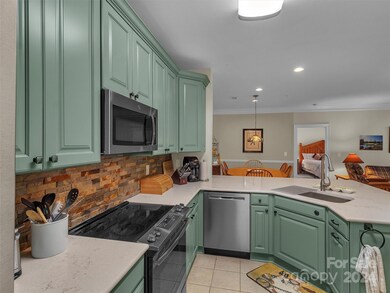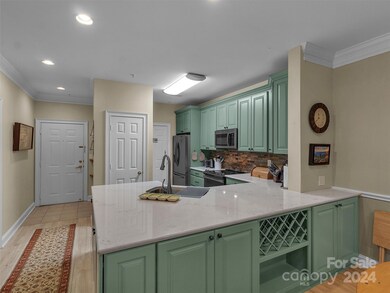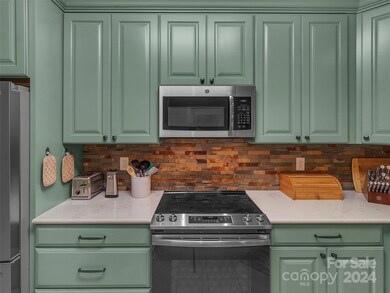
65 Glenview Ln Maggie Valley, NC 28751
Highlights
- Golf Course Community
- Golf Course View
- Clubhouse
- Fitness Center
- Open Floorplan
- Tennis Courts
About This Home
As of August 2024Enjoy the lifestyle of owning a condo at Maggie Valley Country Club. This beautifully remodeled & FULLY FURNISHED condo offers stunning mountain VIEWS, overlooking a pristine golf course. Open floor plan which is perfect for entertaining or relaxing, and on a chilly night you can cozy up by the fireplace. Remodeled kitchen has beautiful cabinetry, quartz countertops wtih a redesigned oversized countertop for more workspace & a gorgeous backsplash. Two ensuites, both with newer vanities & quartz countertops. Spacious primary suite has porch access, large walk in closet & luxurious bath. Sit on the covered porch, soaking in the views & overlooking the 9th hole. Easy access being on the first floor. Few steps to enter or use the convenient elevator. Enjoy all of the amenities that the Club has to offer with golf/social/sports memberships available. Walking distance to the Pin High restaurant & clubhouse. SOLD COMPLETELY FURNISHED!
Last Agent to Sell the Property
RE/MAX Executive Brokerage Email: maryworthhansen@gmail.com License #249185 Listed on: 06/15/2024

Last Buyer's Agent
James Cuellar
Redfin Corporation License #287333
Property Details
Home Type
- Condominium
Year Built
- Built in 2002
HOA Fees
- $465 Monthly HOA Fees
Parking
- Parking Lot
Property Views
- Golf Course
- Mountain
Home Design
- Slab Foundation
- Stone Veneer
Interior Spaces
- 1,280 Sq Ft Home
- 1-Story Property
- Open Floorplan
- Great Room with Fireplace
- Laundry closet
Kitchen
- Electric Oven
- Electric Cooktop
- Microwave
- Dishwasher
- Kitchen Island
Flooring
- Laminate
- Tile
Bedrooms and Bathrooms
- 2 Main Level Bedrooms
- Walk-In Closet
- 2 Full Bathrooms
Schools
- Jonathan Valley Elementary School
- Waynesville Middle School
- Tuscola High School
Additional Features
- Covered patio or porch
- Forced Air Heating and Cooling System
Listing and Financial Details
- Assessor Parcel Number 7696-69-3219
Community Details
Overview
- Mountain Condominium Subdivision
- Mandatory home owners association
Amenities
- Clubhouse
- Elevator
Recreation
- Golf Course Community
- Tennis Courts
- Fitness Center
Similar Homes in Maggie Valley, NC
Home Values in the Area
Average Home Value in this Area
Property History
| Date | Event | Price | Change | Sq Ft Price |
|---|---|---|---|---|
| 09/30/2024 09/30/24 | Pending | -- | -- | -- |
| 09/25/2024 09/25/24 | For Sale | $435,000 | +7.4% | $358 / Sq Ft |
| 08/22/2024 08/22/24 | Sold | $405,000 | -2.4% | $316 / Sq Ft |
| 07/19/2024 07/19/24 | Price Changed | $415,000 | -2.4% | $324 / Sq Ft |
| 06/16/2024 06/16/24 | For Sale | $425,000 | +9.0% | $332 / Sq Ft |
| 08/23/2023 08/23/23 | Sold | $390,000 | -1.3% | $319 / Sq Ft |
| 06/30/2023 06/30/23 | For Sale | $395,000 | +53.1% | $323 / Sq Ft |
| 06/19/2020 06/19/20 | Sold | $258,000 | 0.0% | $212 / Sq Ft |
| 06/04/2020 06/04/20 | For Sale | $258,000 | +9.8% | $212 / Sq Ft |
| 06/20/2018 06/20/18 | Sold | $235,000 | -1.7% | $193 / Sq Ft |
| 06/04/2018 06/04/18 | Pending | -- | -- | -- |
| 05/07/2018 05/07/18 | For Sale | $239,000 | +9.4% | $197 / Sq Ft |
| 12/19/2017 12/19/17 | Sold | $218,500 | -2.9% | $167 / Sq Ft |
| 11/30/2017 11/30/17 | Pending | -- | -- | -- |
| 11/21/2017 11/21/17 | For Sale | $225,000 | +14.8% | $172 / Sq Ft |
| 08/31/2017 08/31/17 | Sold | $196,000 | -3.0% | $153 / Sq Ft |
| 08/28/2017 08/28/17 | Sold | $202,000 | +3.6% | $155 / Sq Ft |
| 08/09/2017 08/09/17 | Pending | -- | -- | -- |
| 08/07/2017 08/07/17 | For Sale | $195,000 | -2.5% | $152 / Sq Ft |
| 07/30/2017 07/30/17 | Pending | -- | -- | -- |
| 03/31/2017 03/31/17 | For Sale | $199,900 | +8.1% | $153 / Sq Ft |
| 09/30/2015 09/30/15 | Sold | $185,000 | +15.6% | $145 / Sq Ft |
| 08/24/2015 08/24/15 | Sold | $160,000 | -20.0% | $126 / Sq Ft |
| 08/21/2015 08/21/15 | Pending | -- | -- | -- |
| 07/25/2015 07/25/15 | Pending | -- | -- | -- |
| 07/01/2015 07/01/15 | For Sale | $199,900 | +24.9% | $157 / Sq Ft |
| 05/30/2014 05/30/14 | Sold | $160,000 | -5.9% | $126 / Sq Ft |
| 05/23/2014 05/23/14 | Pending | -- | -- | -- |
| 05/13/2014 05/13/14 | Sold | $170,000 | +0.6% | $134 / Sq Ft |
| 05/09/2014 05/09/14 | Pending | -- | -- | -- |
| 10/03/2013 10/03/13 | Sold | $169,000 | -6.1% | $132 / Sq Ft |
| 10/02/2013 10/02/13 | For Sale | $180,000 | -5.2% | $142 / Sq Ft |
| 09/30/2013 09/30/13 | Pending | -- | -- | -- |
| 03/28/2013 03/28/13 | For Sale | $189,900 | +3.2% | $148 / Sq Ft |
| 09/26/2012 09/26/12 | Sold | $184,000 | +5.1% | $145 / Sq Ft |
| 08/27/2012 08/27/12 | Pending | -- | -- | -- |
| 08/14/2012 08/14/12 | For Sale | $175,000 | -20.1% | $138 / Sq Ft |
| 06/23/2012 06/23/12 | For Sale | $219,000 | +18.4% | $172 / Sq Ft |
| 09/19/2011 09/19/11 | For Sale | $185,000 | -- | $145 / Sq Ft |
Tax History Compared to Growth
Agents Affiliated with this Home
-
Mary Hansen

Seller's Agent in 2024
Mary Hansen
RE/MAX Executives Charlotte, NC
(828) 400-1346
138 Total Sales
-
Suzy Bernardi

Seller's Agent in 2024
Suzy Bernardi
Keller Williams - Great Smokies - Bc
(828) 734-9163
114 Total Sales
-
J
Buyer's Agent in 2024
James Cuellar
Redfin Corporation
-
Ron Breese

Seller's Agent in 2023
Ron Breese
Keller Williams Great Smokies
(828) 400-9029
429 Total Sales
-
Emily Hubbard
E
Buyer's Agent in 2023
Emily Hubbard
Keller Williams Professionals
(330) 608-8504
51 Total Sales
-
Brian K. Noland
B
Seller's Agent in 2020
Brian K. Noland
Allen Tate - Beverly Hanks Realtors
(828) 452-5809
427 Total Sales
Map
Source: Canopy MLS (Canopy Realtor® Association)
MLS Number: 4151533
APN: 7696-69-3320
- 00 Moody Farm Rd
- 8 Freshwater Cove Unit 8
- 173 Southpoint Ridge
- 185 Southpoint Ridge
- 929 Soco Rd
- 1650 Country Club Dr
- 16 Hiawatha Dr
- 51 Ferguson Ln
- 174 Pleasant Ridge Dr
- 108 Golfview Dr
- 000 Soco Rd
- 0 Soco Rd Unit CAR4065839
- 0 Soco Rd Unit CAR4065816
- 0 Soco Rd Unit CAR4065776
- 0 Soco Rd Unit 3783516
- 134 Raven Ridge
- 85 Sophie Rd
- 1429 Country Club Dr
- 291 Appalachian Trail
- 86 Sweet Birch Dr
