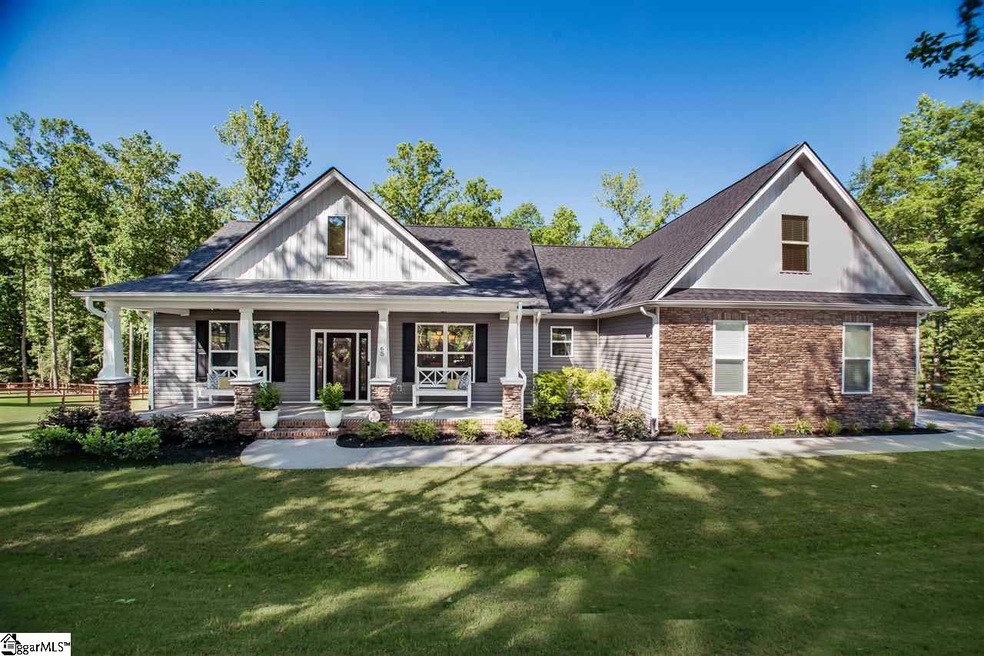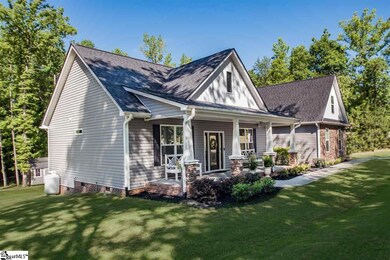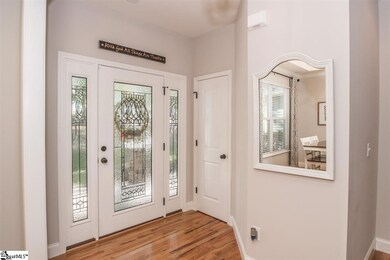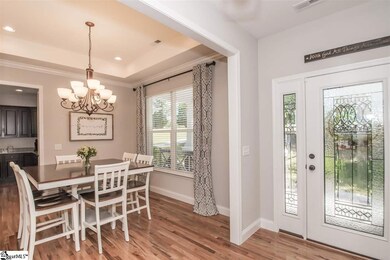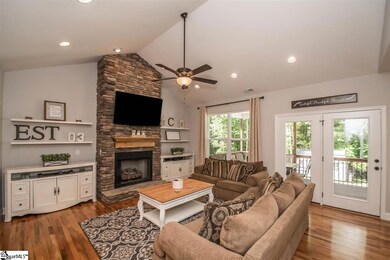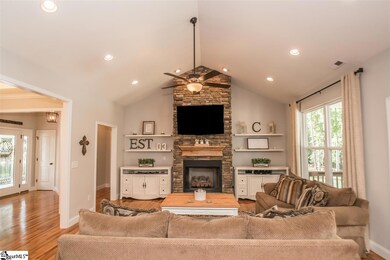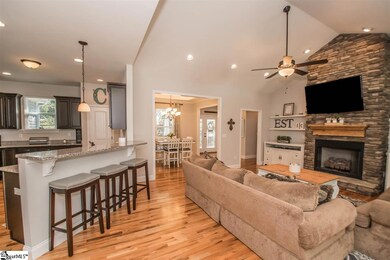
65 Goodwin Bridge Rd Travelers Rest, SC 29690
Estimated Value: $474,000 - $543,000
Highlights
- 1.27 Acre Lot
- Deck
- Wooded Lot
- Open Floorplan
- Contemporary Architecture
- Cathedral Ceiling
About This Home
As of October 2019WOW! This beautifully built custom home is the one! Walk in off your southern front porch and in to your foyer. You will be greeted by a large living room with vaulted ceilings and a stone covered fireplace. Your large kitchen comes equipped with granite counter tops, stainless steel appliances overlooking your breakfast area and right off your dining room! This home features 3 rooms on the first level with 2 full baths, There is also a large over-sized bonus room which could be used as a 4th bedroom with it's own closet! The master bedrooms includes a 5 piece bathroom and a massive walk in closet! Imagine cooking breakfast in your kitchen, walking out to sit on your 2nd story deck and listening to the birds chip on your own private 1.27 acre lot! Don't hesitate to schedule a private showing today!
Last Agent to Sell the Property
Bluefield Realty Group License #100737 Listed on: 06/14/2019

Home Details
Home Type
- Single Family
Est. Annual Taxes
- $1,430
Year Built
- 2016
Lot Details
- 1.27 Acre Lot
- Gentle Sloping Lot
- Sprinkler System
- Wooded Lot
- Few Trees
HOA Fees
- $7 Monthly HOA Fees
Home Design
- Contemporary Architecture
- Brick Exterior Construction
- Architectural Shingle Roof
- Vinyl Siding
Interior Spaces
- 2,225 Sq Ft Home
- 2,200-2,399 Sq Ft Home
- 1.5-Story Property
- Open Floorplan
- Tray Ceiling
- Smooth Ceilings
- Cathedral Ceiling
- Ceiling Fan
- Gas Log Fireplace
- Living Room
- Dining Room
- Bonus Room
- Crawl Space
- Fire and Smoke Detector
Kitchen
- Walk-In Pantry
- Electric Oven
- Free-Standing Electric Range
- Built-In Microwave
- Dishwasher
- Granite Countertops
- Disposal
Flooring
- Wood
- Carpet
- Ceramic Tile
Bedrooms and Bathrooms
- 3 Main Level Bedrooms
- Primary Bedroom on Main
- Walk-In Closet
- 2 Full Bathrooms
- Dual Vanity Sinks in Primary Bathroom
- Jetted Tub in Primary Bathroom
- Hydromassage or Jetted Bathtub
- Garden Bath
- Separate Shower
Laundry
- Laundry Room
- Laundry on main level
- Sink Near Laundry
Attic
- Storage In Attic
- Pull Down Stairs to Attic
Parking
- 2 Car Attached Garage
- Parking Pad
- Garage Door Opener
Outdoor Features
- Deck
- Front Porch
Utilities
- Central Air
- Heating Available
- Electric Water Heater
- Septic Tank
- Cable TV Available
Community Details
- Goodwin Farms Subdivision
- Mandatory home owners association
Ownership History
Purchase Details
Home Financials for this Owner
Home Financials are based on the most recent Mortgage that was taken out on this home.Similar Homes in Travelers Rest, SC
Home Values in the Area
Average Home Value in this Area
Purchase History
| Date | Buyer | Sale Price | Title Company |
|---|---|---|---|
| Mclean Stephen A | $338,000 | None Available |
Mortgage History
| Date | Status | Borrower | Loan Amount |
|---|---|---|---|
| Open | Mclean Stephen A | $338,000 |
Property History
| Date | Event | Price | Change | Sq Ft Price |
|---|---|---|---|---|
| 10/23/2019 10/23/19 | Sold | $338,000 | -2.0% | $154 / Sq Ft |
| 07/25/2019 07/25/19 | Price Changed | $344,900 | -1.4% | $157 / Sq Ft |
| 06/14/2019 06/14/19 | For Sale | $349,900 | -- | $159 / Sq Ft |
Tax History Compared to Growth
Tax History
| Year | Tax Paid | Tax Assessment Tax Assessment Total Assessment is a certain percentage of the fair market value that is determined by local assessors to be the total taxable value of land and additions on the property. | Land | Improvement |
|---|---|---|---|---|
| 2024 | $2,025 | $12,860 | $1,600 | $11,260 |
| 2023 | $2,025 | $12,860 | $1,600 | $11,260 |
| 2022 | $1,955 | $12,860 | $1,600 | $11,260 |
| 2021 | $1,964 | $12,860 | $1,600 | $11,260 |
| 2020 | $1,925 | $13,050 | $1,760 | $11,290 |
| 2019 | $1,550 | $10,450 | $1,500 | $8,950 |
| 2018 | $1,430 | $10,450 | $1,500 | $8,950 |
| 2017 | $1,139 | $8,260 | $1,500 | $6,760 |
Agents Affiliated with this Home
-
Anthony Morgan

Seller's Agent in 2019
Anthony Morgan
Bluefield Realty Group
(864) 386-6698
106 Total Sales
-
Mandy Chapman-Crain

Buyer's Agent in 2019
Mandy Chapman-Crain
Ladston Premier Properties
(864) 386-0377
2 in this area
69 Total Sales
Map
Source: Greater Greenville Association of REALTORS®
MLS Number: 1394823
APN: 0523.06-01-004.02
- 31 Goodwin Farms Ct
- 298 Stamey Valley Rd
- 1436 Highway 414
- 38 Old Plantation Rd
- 0 Coleman Trail
- 159 Edwards Rd
- 31 W Ridge Dr
- 4 A/B Vest St
- 1220 White Horse Road Extension
- 405 Barred Owl Rd
- 00 Burns Rd
- 105 N Mccauley Rd
- 17 Burns Rd
- 15 Burns Rd
- 26 Starview Rd
- 9 Starview Rd
- 000 Sweet Gum Valley Rd
- 460 Talley Bridge Rd
- 112 Holcombe Rd
- 779 Trammell Rd
- 65 Goodwin Bridge Rd
- 55 Goodwin Bridge Rd Unit Highway 414
- 55 Goodwin Bridge Rd
- 75 Goodwin Bridge Rd Unit Highway 414
- 45 Goodwin Bridge Rd
- 26 Goodwin Bridge Rd
- 28 Goodwin Bridge Rd
- 85 Goodwin Bridge Rd Unit Highway 414
- 85 Goodwin Bridge Rd
- 35 Goodwin Bridge Rd
- 50 Goodwin Bridge Rd
- 25 Goodwin Bridge Rd
- 36 Goodwin Farms Ct Unit Highway 414
- 36 Goodwin Farms Ct
- 35 Goodwin Farms Ct Unit Highway 414
- 32 Goodwin Farms Ct
- 31 Goodwin Farms Ct Unit Highway 414
- 28 Goodwin Farms Ct Unit Highway 414
- 28 Goodwin Farms Ct
- 27 Goodwin Farms Ct Unit Highway 414
