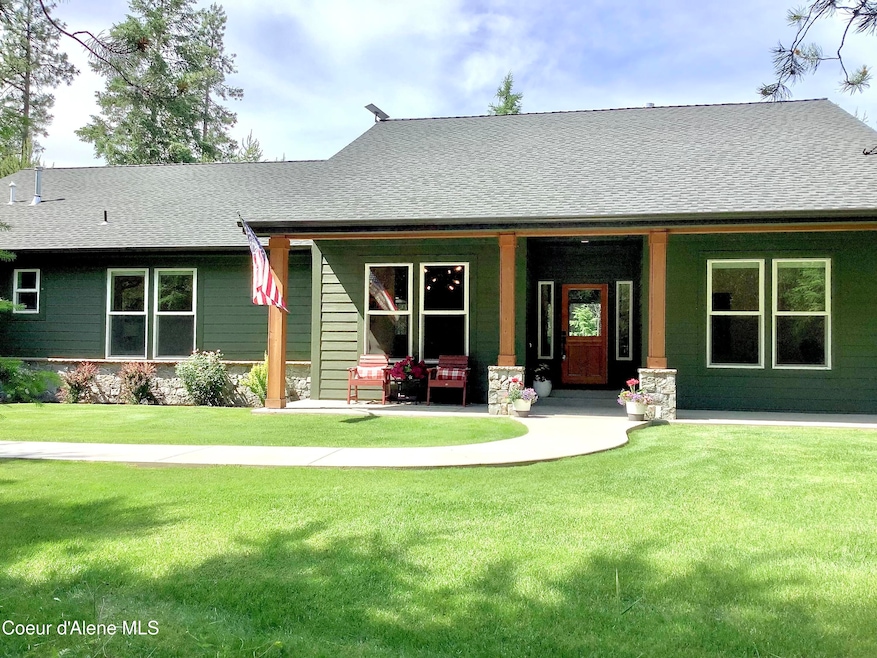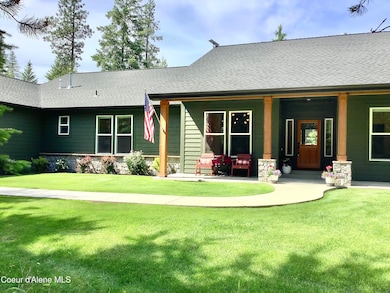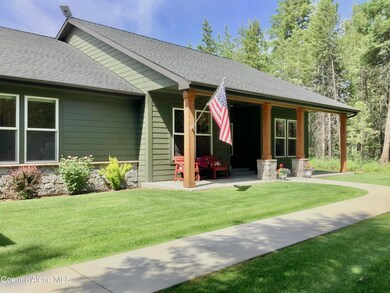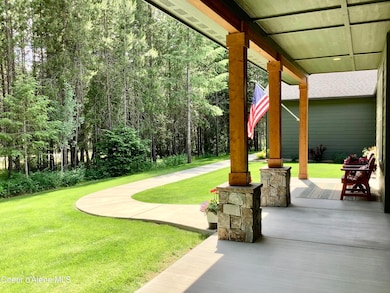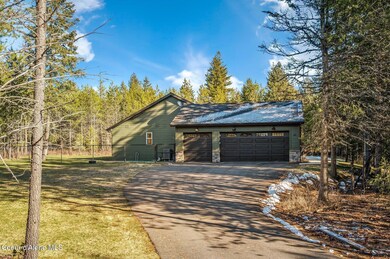
65 Graham Ave Priest River, ID 83856
Estimated payment $5,296/month
Highlights
- Gated Community
- Wooded Lot
- Lawn
- Waterfront
- Corner Lot
- Neighborhood Views
About This Home
Experience the best of North Idaho living in this beautifully designed 3-bedroom, 3-bath home with an office, set on 1.2 private acres in a gated community with exclusive Pend Oreille River access. High-end finishes include quartz countertops, custom tile showers, LVP flooring, and a floor-to-ceiling stacked stone fireplace. Oversized windows flood the space with natural light. Enjoy a covered front porch, a spacious back patio, and a fenced yard with an in-ground sprinkler system. The 3-car garage offers ample storage. Community amenities include a private beach, pickleball courts, and over three miles of walking trails. Adjacent to Willow Bay Marina with a boat launch and seasonal restaurant. Just 15 minutes to Priest River and 30 minutes to Sandpoint, this home blends privacy, luxury, and outdoor adventure in a premier setting.
Home Details
Home Type
- Single Family
Est. Annual Taxes
- $2,596
Year Built
- Built in 2022
Lot Details
- 1.2 Acre Lot
- Waterfront
- Open Space
- Property is Fully Fenced
- Landscaped
- Corner Lot
- Level Lot
- Open Lot
- Front and Back Yard Sprinklers
- Wooded Lot
- Lawn
- Property is zoned Recreation, Recreation
HOA Fees
- $100 Monthly HOA Fees
Parking
- Attached Garage
Home Design
- Concrete Foundation
- Frame Construction
- Shingle Roof
- Composition Roof
- Lap Siding
Interior Spaces
- 2,399 Sq Ft Home
- 1-Story Property
- Gas Fireplace
- Luxury Vinyl Plank Tile Flooring
- Neighborhood Views
- Crawl Space
- Smart Thermostat
Kitchen
- Walk-In Pantry
- Electric Oven or Range
- Dishwasher
- Kitchen Island
- Disposal
Bedrooms and Bathrooms
- 3 Main Level Bedrooms
- 3 Bathrooms
Laundry
- Electric Dryer
- Washer
Outdoor Features
- Covered patio or porch
- Rain Gutters
Utilities
- Forced Air Heating and Cooling System
- Heating System Uses Propane
- Furnace
- Propane Water Heater
- Septic System
- High Speed Internet
Listing and Financial Details
- Assessor Parcel Number RP020150060110A
Community Details
Overview
- Association fees include ground maintenance, snow removal
- Built by Tim Grossglauser
- Crossings Subdivision
Security
- Gated Community
Map
Home Values in the Area
Average Home Value in this Area
Tax History
| Year | Tax Paid | Tax Assessment Tax Assessment Total Assessment is a certain percentage of the fair market value that is determined by local assessors to be the total taxable value of land and additions on the property. | Land | Improvement |
|---|---|---|---|---|
| 2024 | $2,404 | $884,589 | $303,729 | $580,860 |
| 2023 | $1,859 | $778,672 | $269,199 | $509,473 |
| 2022 | $866 | $230,199 | $230,199 | $0 |
| 2021 | $582 | $104,636 | $104,636 | $0 |
| 2020 | $516 | $90,988 | $90,988 | $0 |
| 2019 | $511 | $90,988 | $90,988 | $0 |
| 2018 | $452 | $75,823 | $75,823 | $0 |
| 2017 | $452 | $63,186 | $0 | $0 |
| 2016 | $429 | $57,442 | $0 | $0 |
| 2015 | -- | $57,442 | $0 | $0 |
| 2014 | -- | $57,441 | $0 | $0 |
Property History
| Date | Event | Price | Change | Sq Ft Price |
|---|---|---|---|---|
| 06/19/2025 06/19/25 | Price Changed | $899,000 | -3.9% | $375 / Sq Ft |
| 05/07/2025 05/07/25 | Price Changed | $935,000 | -6.4% | $390 / Sq Ft |
| 02/05/2025 02/05/25 | For Sale | $999,000 | -- | $416 / Sq Ft |
Purchase History
| Date | Type | Sale Price | Title Company |
|---|---|---|---|
| Warranty Deed | -- | First American Ttl Sandpoint |
Mortgage History
| Date | Status | Loan Amount | Loan Type |
|---|---|---|---|
| Open | $229,000 | New Conventional |
Similar Homes in the area
Source: Coeur d'Alene Multiple Listing Service
MLS Number: 25-1101
APN: RP020-150-060110A
- NKA Deeter Dr
- L11B5 Deeter Dr
- 4 Graham Ave
- 24 Graham Ave
- L 13 BLK 5 Dr
- NNA Deeter Dr (Lot2)
- 13 Christensen Ave
- 88 Elton Ave
- 66 Sawyer Ave
- L3 BLK 1 (Lot 65) Sawyer Ave
- 89 Sawyer Ave
- 43 Markham Ct
- NKA Price Ave
- L2 Blk9 (Lot 81) Price Ave
- NNA (Lot2) Swift Way Rd
- 527 W Seneacquoteen Rd
- 184 Willow Bay Rd
- 92 Camas Dr
- Lot 10 Birch Beauty Rd
- Lot 1 Riverbend Ridge
- 303 Harriet St
- 57 7th St
- 238 Sherman St
- 2025 Highway 2
- 100 N Spokane Ave
- 427 W Willow St
- 401 N Spokane Ave
- 1008 Church St
- 1600 W 7th St
- 5923 Massachusetts St
- 3338 Bottle Bay Rd Unit 3338
- 1221 Scotchman Loop
- 415 Louis Ln
- 1222 Scotchman Loop
- 760 Bluebell Place
- 50 Carnelian Ave Unit 103
- 564 N Triangle Dr
- 550 Larkspur St
- 598 Lupine St
- 42 Lopseed Ln
