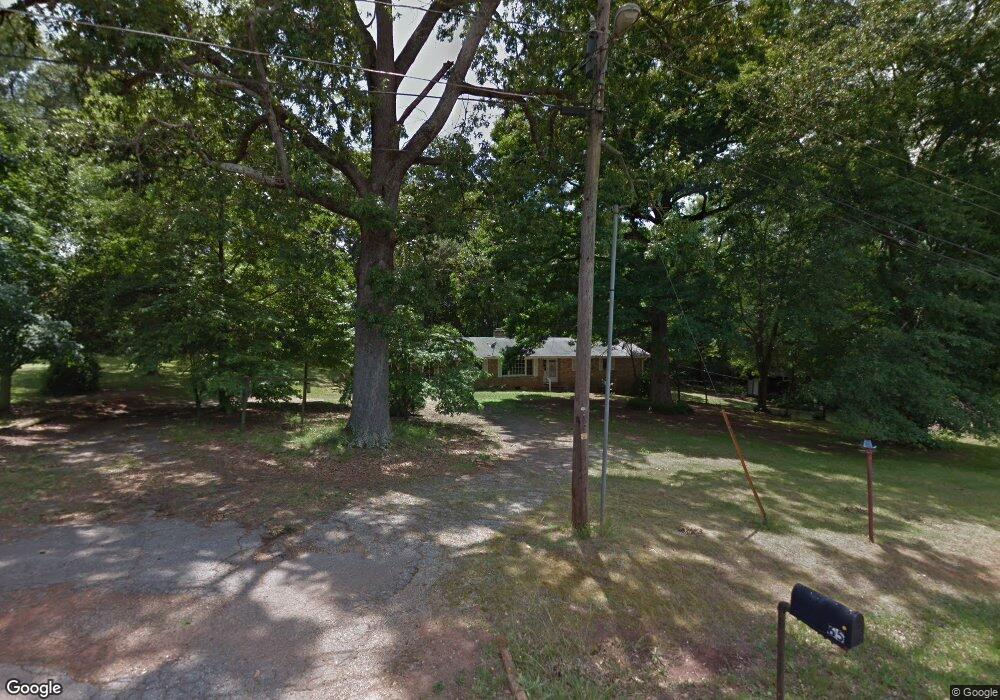65 Griffeth Ln Danielsville, GA 30633
Highlights
- Wood Flooring
- 1 Fireplace
- Central Heating and Cooling System
- Madison County High School Rated A-
- No HOA
- 2 Car Garage
About This Home
As of April 2022Come home to this brick ranch just outside of downtown Danielsville and near Madison county schools. Sitting on a 1.01 acre lot this home has 3 beds, 1.5 bathrooms, and a large eat-in kitchen. The living room features a decorative fireplace and there is also a large basement with a garage door and exterior access only. There is a new metal roof (Aug 2019), new AC unit, and new electrical panel. The seller is offering a $3,000 appliance allowance with an acceptable offer.
Home Details
Home Type
- Single Family
Est. Annual Taxes
- $1,122
Year Built
- Built in 1965
Parking
- 2 Car Garage
Home Design
- Brick Exterior Construction
Interior Spaces
- 1-Story Property
- 1 Fireplace
- Crawl Space
Kitchen
- <<OvenToken>>
- Range<<rangeHoodToken>>
- Dishwasher
Flooring
- Wood
- Carpet
- Vinyl
Bedrooms and Bathrooms
- 3 Bedrooms
Schools
- Danielsville Elementary School
- Madison County Middle School
- Madison County High School
Utilities
- Central Heating and Cooling System
- Heating System Uses Gas
- Septic Tank
Community Details
- No Home Owners Association
Listing and Financial Details
- Assessor Parcel Number D003 042
Ownership History
Purchase Details
Home Financials for this Owner
Home Financials are based on the most recent Mortgage that was taken out on this home.Purchase Details
Home Financials for this Owner
Home Financials are based on the most recent Mortgage that was taken out on this home.Purchase Details
Home Financials for this Owner
Home Financials are based on the most recent Mortgage that was taken out on this home.Purchase Details
Purchase Details
Purchase Details
Purchase Details
Purchase Details
Home Values in the Area
Average Home Value in this Area
Purchase History
| Date | Type | Sale Price | Title Company |
|---|---|---|---|
| Warranty Deed | $246,000 | -- | |
| Warranty Deed | $150,000 | -- | |
| Warranty Deed | -- | -- | |
| Warranty Deed | -- | -- | |
| Warranty Deed | -- | -- | |
| Warranty Deed | -- | -- | |
| Warranty Deed | -- | -- | |
| Deed | -- | -- |
Mortgage History
| Date | Status | Loan Amount | Loan Type |
|---|---|---|---|
| Open | $248,484 | New Conventional | |
| Previous Owner | $147,283 | New Conventional | |
| Previous Owner | $71,500 | New Conventional |
Property History
| Date | Event | Price | Change | Sq Ft Price |
|---|---|---|---|---|
| 04/20/2022 04/20/22 | Sold | $246,000 | -1.6% | $166 / Sq Ft |
| 03/21/2022 03/21/22 | Pending | -- | -- | -- |
| 03/07/2022 03/07/22 | For Sale | $249,900 | +66.6% | $169 / Sq Ft |
| 11/12/2019 11/12/19 | Sold | $150,000 | +1.7% | $101 / Sq Ft |
| 10/13/2019 10/13/19 | Pending | -- | -- | -- |
| 09/10/2019 09/10/19 | For Sale | $147,500 | -- | $100 / Sq Ft |
Tax History Compared to Growth
Tax History
| Year | Tax Paid | Tax Assessment Tax Assessment Total Assessment is a certain percentage of the fair market value that is determined by local assessors to be the total taxable value of land and additions on the property. | Land | Improvement |
|---|---|---|---|---|
| 2024 | $3,169 | $101,764 | $8,807 | $92,957 |
| 2023 | $3,450 | $94,261 | $7,339 | $86,922 |
| 2022 | $2,377 | $73,173 | $5,047 | $68,126 |
| 2021 | $2,117 | $57,830 | $5,046 | $52,784 |
| 2020 | $1,164 | $31,673 | $4,313 | $27,360 |
| 2019 | $1,119 | $30,129 | $3,670 | $26,459 |
| 2017 | $1,044 | $30,496 | $3,670 | $26,826 |
| 2016 | $1,189 | $34,320 | $9,358 | $24,962 |
| 2015 | $1,030 | $34,320 | $9,358 | $24,962 |
| 2014 | $1,032 | $34,330 | $10,886 | $23,444 |
| 2013 | -- | $34,330 | $10,886 | $23,444 |
Map
Source: Savannah Multi-List Corporation
MLS Number: CM971288
APN: D003-042
- 74 Veterans Dr
- 0 Veterans Dr Unit 10462434
- 0 Veterans Dr Unit 10462428
- 0 Veterans Dr Unit 10462425
- 0 Veterans Dr Unit 10462420
- 0 Veterans Dr Unit 10462408
- 0 Veterans Dr Unit 10462402
- 49 Ridgeway Dr
- 96 Northridge Dr
- 96 Northridge Dr Unit 10
- 112 Northridge Dr
- 112 Northridge Dr Unit 8
- 120 Northridge Dr
- 120 Northridge Dr Unit 7
- 140 Northridge Dr
- 140 Northridge Dr Unit 6
- 144 Northridge Dr
- 144 Northridge Dr Unit 5
- 148 Northridge Dr
- 150 Northridge Dr
