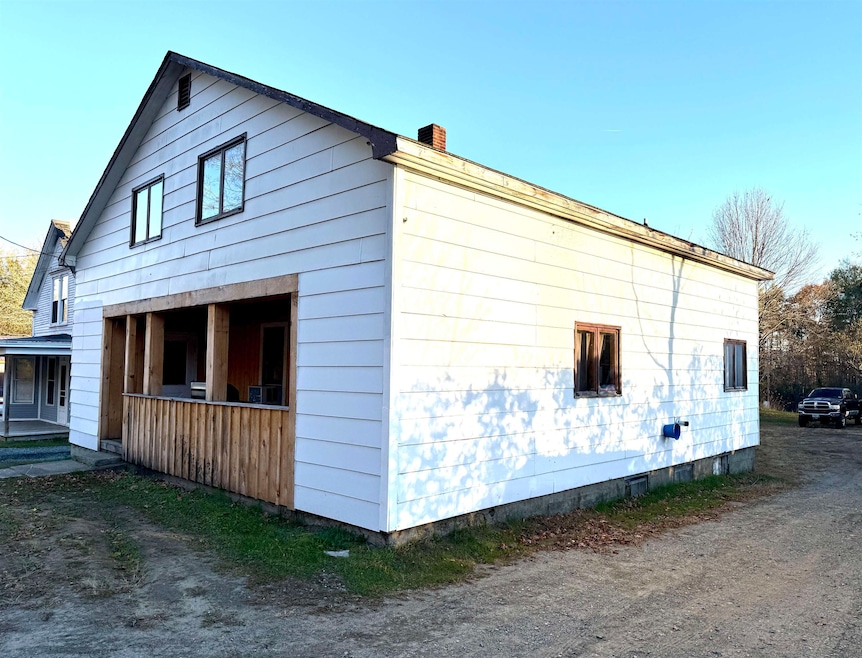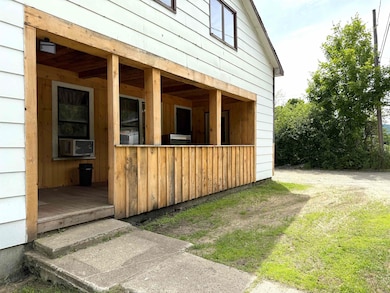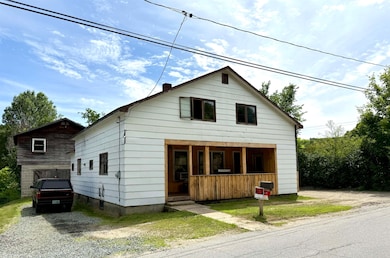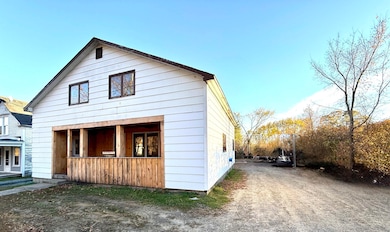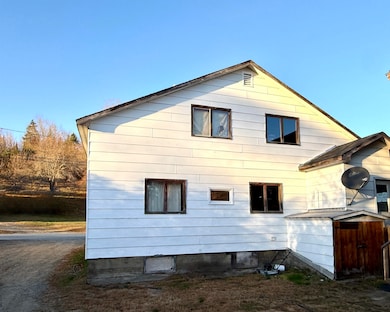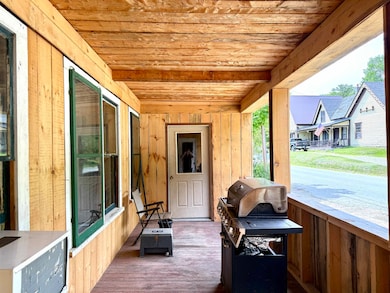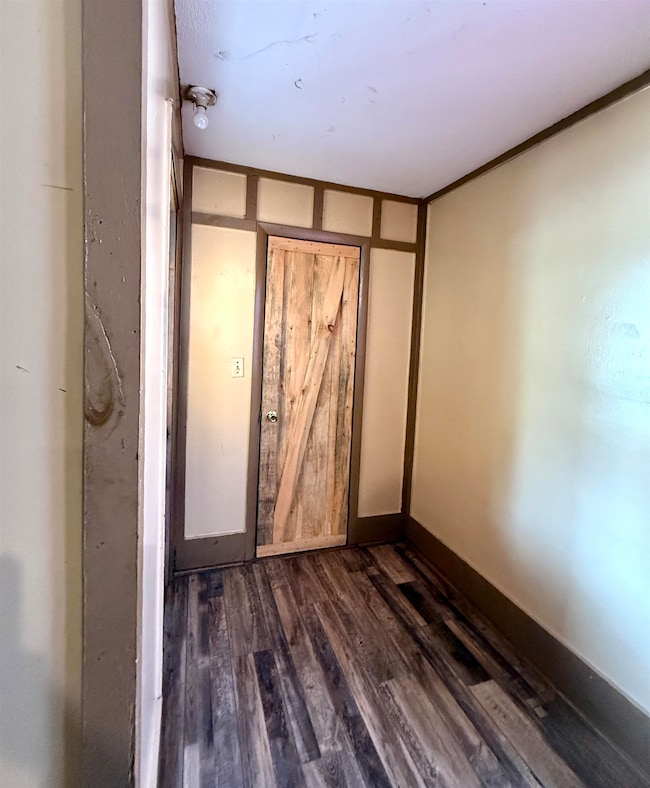65 Hollow Rd Stratford, NH 03590
Estimated payment $849/month
Highlights
- Gated Parking
- Wood Flooring
- Woodwork
- Cape Cod Architecture
- Mud Room
- Laundry Room
About This Home
Embrace the thrill of adventure with direct ATV trail access right from your doorstep! This charming 4-5 bedroom,1-bath home is complete with a drilled & septic system. From the recently renovated covered porch, step inside, you'll be greeted by a welcoming foyer. The heart of the home boasts a spacious kitchen featuring an impressive 8-seat bar for dining, making it the perfect gathering spot for family & friends. A separate pantry room provides ample storage, ensuring your culinary needs are met. The open-concept living room is warmed by a cozy pellet stove. With a convenient 1st-floor bedroom & a full bath, this home caters to the needs of families & guests alike. A laundry room awaits your personal touch with space for additional cabinetry, while a mudroom at the back offers plenty of storage for your ATV gear & outdoor essentials. Venture upstairs to discover four generously sized bedrooms. A dry basement offers even more potential for storage. Updates include a Hot Air Heating System, a hot water tank, & an upgraded electric panel. The detached garage provides a safe haven for your recreational vehicles. Clean & ready to move in, this Stratford gem has many freshly painted walls, new carpet in one of the bedrooms and exterior painting done this fall.
Home Details
Home Type
- Single Family
Est. Annual Taxes
- $2,067
Year Built
- Built in 1965
Lot Details
- 0.25 Acre Lot
- Property is zoned 102 ST
Parking
- 1 Car Garage
- Driveway
- Gated Parking
Home Design
- Cape Cod Architecture
- Concrete Foundation
- Wood Frame Construction
Interior Spaces
- Property has 2 Levels
- Woodwork
- Mud Room
- Entrance Foyer
- Combination Kitchen and Dining Room
- Basement
- Interior Basement Entry
Kitchen
- Dishwasher
- Kitchen Island
Flooring
- Wood
- Carpet
- Laminate
Bedrooms and Bathrooms
- 5 Bedrooms
- 1 Full Bathroom
Laundry
- Laundry Room
- Dryer
- Washer
Outdoor Features
- Outbuilding
Schools
- Stratford Public Elementary And Middle School
- Groveton High School
Utilities
- Drilled Well
- Septic Tank
Listing and Financial Details
- Tax Lot 78
- Assessor Parcel Number 239
Map
Home Values in the Area
Average Home Value in this Area
Tax History
| Year | Tax Paid | Tax Assessment Tax Assessment Total Assessment is a certain percentage of the fair market value that is determined by local assessors to be the total taxable value of land and additions on the property. | Land | Improvement |
|---|---|---|---|---|
| 2024 | $2,067 | $72,500 | $11,900 | $60,600 |
| 2023 | $1,385 | $72,500 | $11,900 | $60,600 |
| 2022 | $1,389 | $72,500 | $11,900 | $60,600 |
| 2021 | $1,398 | $72,500 | $11,900 | $60,600 |
| 2020 | $1,548 | $57,500 | $10,800 | $46,700 |
| 2019 | $1,480 | $57,500 | $10,800 | $46,700 |
| 2018 | $1,323 | $57,500 | $10,800 | $46,700 |
| 2017 | $1,447 | $57,500 | $10,800 | $46,700 |
| 2016 | $1,352 | $57,500 | $10,800 | $46,700 |
| 2015 | $1,471 | $60,600 | $10,800 | $49,800 |
| 2014 | $1,453 | $60,600 | $10,800 | $49,800 |
| 2013 | $1,450 | $60,600 | $10,800 | $49,800 |
Property History
| Date | Event | Price | List to Sale | Price per Sq Ft |
|---|---|---|---|---|
| 11/08/2025 11/08/25 | Price Changed | $128,500 | -4.7% | $49 / Sq Ft |
| 11/02/2025 11/02/25 | Price Changed | $134,900 | -6.6% | $51 / Sq Ft |
| 10/18/2025 10/18/25 | Price Changed | $144,500 | -2.7% | $55 / Sq Ft |
| 06/30/2025 06/30/25 | For Sale | $148,500 | -- | $57 / Sq Ft |
Purchase History
| Date | Type | Sale Price | Title Company |
|---|---|---|---|
| Quit Claim Deed | -- | -- |
Source: PrimeMLS
MLS Number: 5049290
APN: STRT-002390-000000-780000
- 147 U S 3
- 24 Pine Rd
- 0 Town Line Rd Unit 1 and 33 4953131
- 588 Us Route 3
- 164 Holbrook Hill Rd
- 441 Bog Rd
- 43 Holbrook Hill Rd
- 370 Percy Rd
- 758 U S 3
- 5108 North Rd
- 00 Bog Rd Unit 31
- * Bog Rd
- 1024 Us Route 3
- 102 Hillside Ave
- 224 Gay Brook Rd
- 88 State St
- 41 Crow Hill St
- 13 Hillside Ave
- 3714 Maidstone Lake Rd
- 16 Rich St
- 79 N Main St Unit A
- 59 Summer St Unit 3
- 71 Water St
- 17 Elm St Unit 3
- 663 Titus Hill Rd
- 180 Main St Unit 1 N
- 770 Dalton Rd
- 162 Lancaster Rd
- 588 6th Ave
- 154 Blanchard St Unit SecondFloor
- 90 Cushing St Unit 1
- 38 Glen Ave
- 216 Glen Ave
- 606 Champlain St Unit 6
- 325 Main St Unit 1
- 398 Westcott St Unit 2
- 62 Pudding Hill Rd Unit A
- 890 Washington St Unit 1
- 890 Washington St Unit 4
- 416 Center St Unit House
