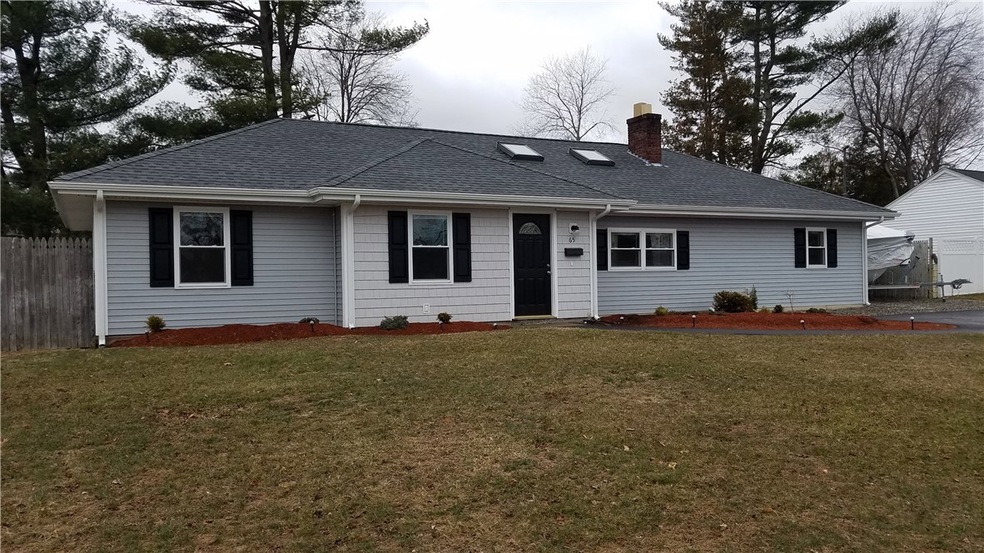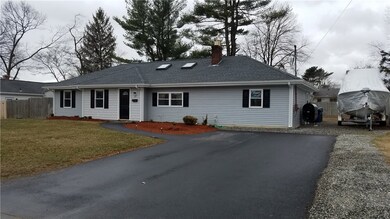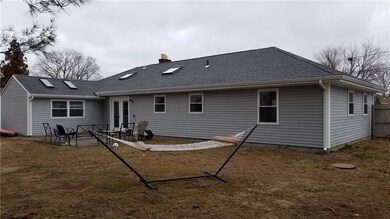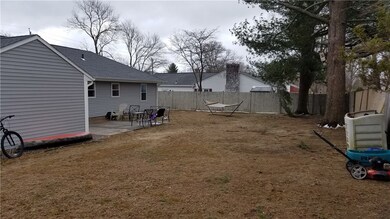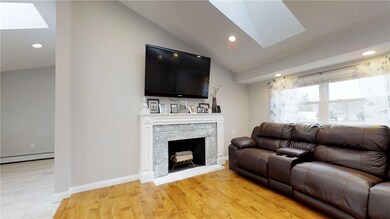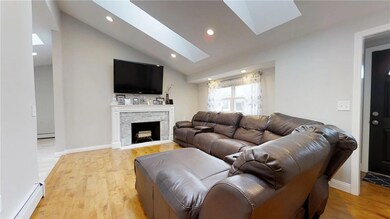
65 Honeysuckle Rd Warwick, RI 02888
Palace Garden NeighborhoodHighlights
- Marina
- Recreation Facilities
- Accessible Full Bathroom
- Wood Flooring
- Public Transportation
- Shops
About This Home
As of May 2018Welcome to Governor Francis! Completely remodeled. New roof, siding, kitchen, heating system and much more! Great open layout featuring 8 skylights. Granite, stainless steel appliances and all modern features. Nothing to do but move in and enjoy! Subject to seller finding suitable housing.
Last Agent to Sell the Property
Keller Williams Leading Edge License #REB.0015874 Listed on: 03/27/2018

Home Details
Home Type
- Single Family
Est. Annual Taxes
- $3,965
Year Built
- Built in 1952
Home Design
- Vinyl Siding
Interior Spaces
- 1,334 Sq Ft Home
- 1-Story Property
- Stone Fireplace
Flooring
- Wood
- Carpet
- Laminate
Bedrooms and Bathrooms
- 5 Bedrooms
- 2 Full Bathrooms
Parking
- 5 Parking Spaces
- No Garage
Utilities
- No Cooling
- Heating System Uses Oil
- Baseboard Heating
- 100 Amp Service
- Oil Water Heater
Additional Features
- Accessible Full Bathroom
- 9,147 Sq Ft Lot
Listing and Financial Details
- Tax Lot 364
- Assessor Parcel Number 65HONEYSUCKLERDWARW
Community Details
Amenities
- Shops
- Public Transportation
Recreation
- Marina
- Recreation Facilities
Ownership History
Purchase Details
Purchase Details
Home Financials for this Owner
Home Financials are based on the most recent Mortgage that was taken out on this home.Purchase Details
Home Financials for this Owner
Home Financials are based on the most recent Mortgage that was taken out on this home.Purchase Details
Home Financials for this Owner
Home Financials are based on the most recent Mortgage that was taken out on this home.Purchase Details
Home Financials for this Owner
Home Financials are based on the most recent Mortgage that was taken out on this home.Purchase Details
Purchase Details
Purchase Details
Purchase Details
Similar Homes in the area
Home Values in the Area
Average Home Value in this Area
Purchase History
| Date | Type | Sale Price | Title Company |
|---|---|---|---|
| Quit Claim Deed | -- | None Available | |
| Quit Claim Deed | -- | None Available | |
| Warranty Deed | $285,000 | -- | |
| Warranty Deed | $239,000 | -- | |
| Warranty Deed | $135,000 | -- | |
| Warranty Deed | $126,000 | -- | |
| Deed | $9,299 | -- | |
| Deed | $3,625 | -- | |
| Foreclosure Deed | $119,000 | -- | |
| Warranty Deed | $285,000 | -- | |
| Warranty Deed | $239,000 | -- | |
| Warranty Deed | $135,000 | -- | |
| Warranty Deed | $126,000 | -- | |
| Deed | $9,299 | -- | |
| Deed | $3,625 | -- | |
| Foreclosure Deed | $119,000 | -- | |
| Warranty Deed | $107,000 | -- |
Mortgage History
| Date | Status | Loan Amount | Loan Type |
|---|---|---|---|
| Previous Owner | $251,000 | Stand Alone Refi Refinance Of Original Loan | |
| Previous Owner | $255,000 | New Conventional |
Property History
| Date | Event | Price | Change | Sq Ft Price |
|---|---|---|---|---|
| 05/14/2018 05/14/18 | Sold | $285,000 | +1.8% | $214 / Sq Ft |
| 04/14/2018 04/14/18 | Pending | -- | -- | -- |
| 03/27/2018 03/27/18 | For Sale | $279,900 | +17.1% | $210 / Sq Ft |
| 05/30/2017 05/30/17 | Sold | $239,000 | -4.4% | $179 / Sq Ft |
| 04/30/2017 04/30/17 | Pending | -- | -- | -- |
| 03/20/2017 03/20/17 | For Sale | $249,900 | +85.1% | $187 / Sq Ft |
| 09/01/2015 09/01/15 | Sold | $135,000 | -3.5% | $101 / Sq Ft |
| 08/02/2015 08/02/15 | Pending | -- | -- | -- |
| 07/02/2015 07/02/15 | For Sale | $139,900 | +11.0% | $105 / Sq Ft |
| 06/24/2015 06/24/15 | Sold | $126,000 | -28.0% | $94 / Sq Ft |
| 05/25/2015 05/25/15 | Pending | -- | -- | -- |
| 02/02/2015 02/02/15 | For Sale | $174,900 | -- | $131 / Sq Ft |
Tax History Compared to Growth
Tax History
| Year | Tax Paid | Tax Assessment Tax Assessment Total Assessment is a certain percentage of the fair market value that is determined by local assessors to be the total taxable value of land and additions on the property. | Land | Improvement |
|---|---|---|---|---|
| 2024 | $5,234 | $361,700 | $131,300 | $230,400 |
| 2023 | $5,133 | $361,700 | $131,300 | $230,400 |
| 2022 | $5,023 | $268,200 | $93,700 | $174,500 |
| 2021 | $5,023 | $268,200 | $93,700 | $174,500 |
| 2020 | $5,023 | $268,200 | $93,700 | $174,500 |
| 2019 | $5,023 | $268,200 | $93,700 | $174,500 |
| 2018 | $4,015 | $195,900 | $87,100 | $108,800 |
| 2017 | $3,965 | $195,900 | $87,100 | $108,800 |
| 2016 | $3,965 | $195,900 | $87,100 | $108,800 |
| 2015 | $3,743 | $180,400 | $83,800 | $96,600 |
| 2014 | $3,619 | $180,400 | $83,800 | $96,600 |
| 2013 | $3,570 | $180,400 | $83,800 | $96,600 |
Agents Affiliated with this Home
-
Sean Harrington

Seller's Agent in 2018
Sean Harrington
Keller Williams Leading Edge
25 Total Sales
-
Katelyn Medeiros

Buyer's Agent in 2018
Katelyn Medeiros
Greco Real Estate
(401) 270-1174
45 Total Sales
-
N
Seller's Agent in 2017
Nathan Silvaggio
HomeSmart Professionals
-
Joy Riley

Seller's Agent in 2015
Joy Riley
Westcott Properties
(401) 952-7887
7 in this area
316 Total Sales
-
Melissa Riley

Seller's Agent in 2015
Melissa Riley
Westcott Properties
(401) 721-4000
1 in this area
138 Total Sales
Map
Source: State-Wide MLS
MLS Number: 1185990
APN: WARW-000306-000364-000000
- 59 King Philip Cir
- 68 Lane 5
- 102 Howie Ave
- 141 Weetamoe Dr
- 88 General Hawkins Dr
- 788 Namquid Dr
- 162 N Country Club Dr
- 186 N Country Club Dr
- 600 Cole Farm Rd
- 31 Twin Oak Dr
- 169 Lansdowne Rd
- 30 Archdale Dr
- 52 Pleasant View Rd
- 69 Delwood Rd
- 73 Eton Ave
- 49 Abbey Ave
- 400 Narragansett Pkwy Unit SC-4
- 400 Narragansett Pkwy Unit A-3W
- 111 Aster St
- 94 Waterman Ave
