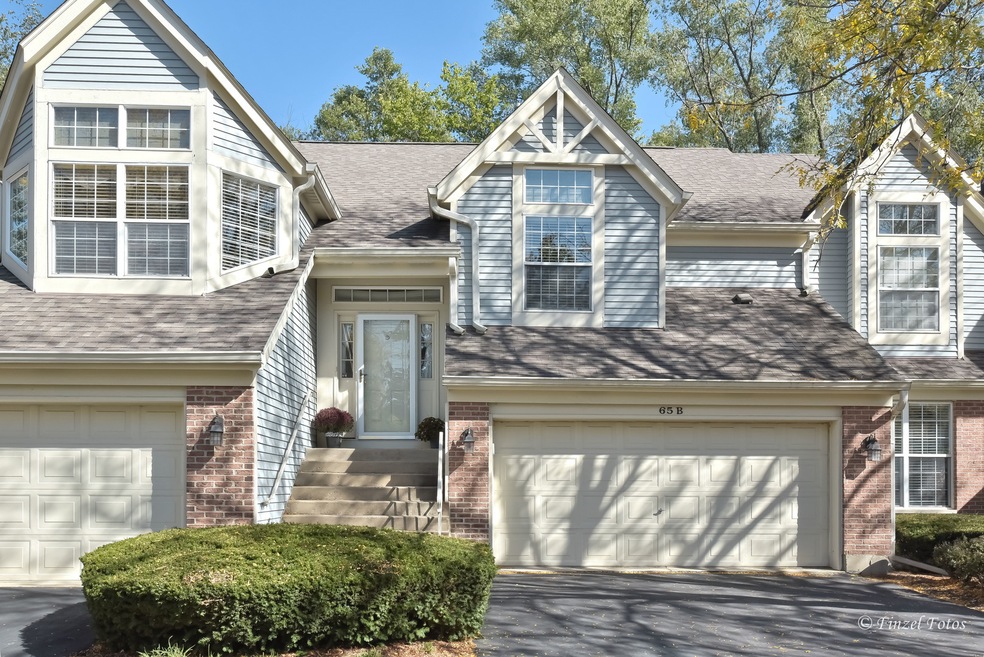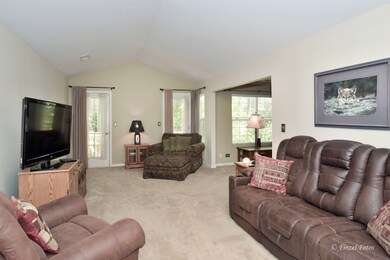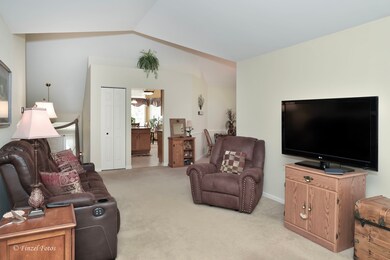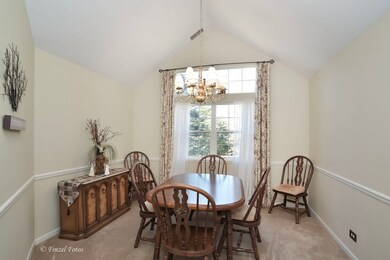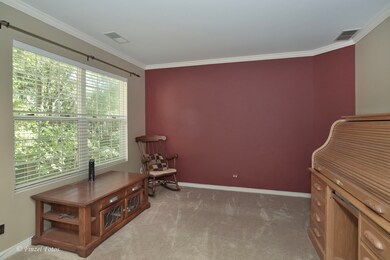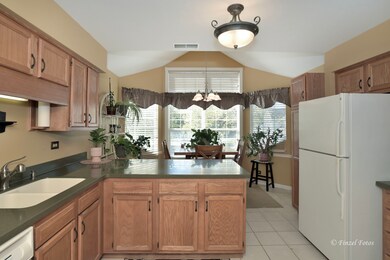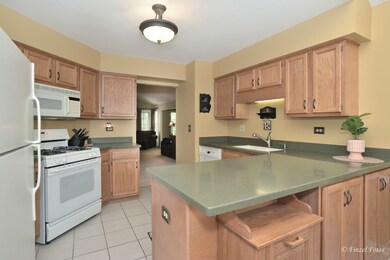
65 Ione Dr Unit B South Elgin, IL 60177
Highlights
- Deck
- Den
- 2 Car Attached Garage
- South Elgin High School Rated A-
- Formal Dining Room
- Walk-In Closet
About This Home
As of November 2024Well maintained 2nd floor ranch with welcoming two story foyer and open floor plan. Living room with vaulted ceiling, plant shelf and atrium doors leading to private deck. Formal dining room with vaulted ceiling, plant shelf and chair rail. Sunny eat in kitchen with vaulted ceiling, breakfast bar, eating area and bay window, lots of oak cabinetry with roll out drawers and Corian countertops. Primary bedroom has two walk in closets with custom organizers. Primary bath with tub, separate shower and double sinks, plus hall bath for second bedroom. Finished basement with Rec Room for additional living space. New GFA furnace and central air, 11/23. New water heater and garage door opener, 3/24. All on a cul de sac location with mature trees and guest parking.
Last Agent to Sell the Property
RE/MAX Horizon License #471015310 Listed on: 10/10/2024

Townhouse Details
Home Type
- Townhome
Est. Annual Taxes
- $5,696
Year Built
- Built in 1996
HOA Fees
- $266 Monthly HOA Fees
Parking
- 2 Car Attached Garage
- Garage Transmitter
- Garage Door Opener
- Driveway
- Parking Included in Price
Home Design
- Asphalt Roof
- Concrete Perimeter Foundation
Interior Spaces
- 1,521 Sq Ft Home
- 2-Story Property
- Ceiling Fan
- Drapes & Rods
- Blinds
- Window Screens
- Entrance Foyer
- Family Room
- Living Room
- Formal Dining Room
- Den
Kitchen
- Range
- Microwave
- Dishwasher
- Disposal
Flooring
- Carpet
- Ceramic Tile
Bedrooms and Bathrooms
- 2 Bedrooms
- 2 Potential Bedrooms
- Walk-In Closet
- 2 Full Bathrooms
- Dual Sinks
Laundry
- Laundry Room
- Dryer
- Washer
Finished Basement
- Partial Basement
- Sump Pump
Home Security
Outdoor Features
- Deck
Schools
- Fox Meadow Elementary School
- Kenyon Woods Middle School
- South Elgin High School
Utilities
- Forced Air Heating and Cooling System
- Humidifier
- Heating System Uses Natural Gas
- 100 Amp Service
Listing and Financial Details
- Homeowner Tax Exemptions
Community Details
Overview
- Association fees include insurance, exterior maintenance, lawn care, snow removal
- 4 Units
- Neely Association, Phone Number (847) 259-1331
- Fox Hollow Subdivision
- Property managed by McGill Management
Amenities
- Common Area
Pet Policy
- Dogs and Cats Allowed
Security
- Resident Manager or Management On Site
- Carbon Monoxide Detectors
Ownership History
Purchase Details
Home Financials for this Owner
Home Financials are based on the most recent Mortgage that was taken out on this home.Purchase Details
Purchase Details
Home Financials for this Owner
Home Financials are based on the most recent Mortgage that was taken out on this home.Purchase Details
Home Financials for this Owner
Home Financials are based on the most recent Mortgage that was taken out on this home.Purchase Details
Home Financials for this Owner
Home Financials are based on the most recent Mortgage that was taken out on this home.Similar Homes in South Elgin, IL
Home Values in the Area
Average Home Value in this Area
Purchase History
| Date | Type | Sale Price | Title Company |
|---|---|---|---|
| Warranty Deed | $260,000 | None Listed On Document | |
| Interfamily Deed Transfer | -- | None Available | |
| Warranty Deed | $145,000 | First American Title | |
| Warranty Deed | $136,500 | Ticor Title Insurance | |
| Trustee Deed | $138,000 | Chicago Title Insurance Co |
Mortgage History
| Date | Status | Loan Amount | Loan Type |
|---|---|---|---|
| Open | $207,920 | New Conventional | |
| Previous Owner | $154,799 | VA | |
| Previous Owner | $134,000 | New Conventional | |
| Previous Owner | $100,000 | Credit Line Revolving | |
| Previous Owner | $50,000 | No Value Available | |
| Previous Owner | $107,025 | No Value Available |
Property History
| Date | Event | Price | Change | Sq Ft Price |
|---|---|---|---|---|
| 11/15/2024 11/15/24 | Sold | $259,900 | 0.0% | $171 / Sq Ft |
| 10/15/2024 10/15/24 | Pending | -- | -- | -- |
| 10/10/2024 10/10/24 | For Sale | $259,900 | +79.2% | $171 / Sq Ft |
| 07/05/2012 07/05/12 | Sold | $145,000 | -2.6% | $95 / Sq Ft |
| 05/09/2012 05/09/12 | Pending | -- | -- | -- |
| 05/07/2012 05/07/12 | For Sale | $148,900 | -- | $98 / Sq Ft |
Tax History Compared to Growth
Tax History
| Year | Tax Paid | Tax Assessment Tax Assessment Total Assessment is a certain percentage of the fair market value that is determined by local assessors to be the total taxable value of land and additions on the property. | Land | Improvement |
|---|---|---|---|---|
| 2023 | $5,696 | $75,897 | $15,832 | $60,065 |
| 2022 | $5,439 | $69,205 | $14,436 | $54,769 |
| 2021 | $5,112 | $64,702 | $13,497 | $51,205 |
| 2020 | $4,951 | $61,768 | $12,885 | $48,883 |
| 2019 | $4,761 | $58,838 | $12,274 | $46,564 |
| 2018 | $4,659 | $55,429 | $11,563 | $43,866 |
| 2017 | $4,418 | $52,400 | $10,931 | $41,469 |
| 2016 | $4,195 | $48,613 | $10,141 | $38,472 |
| 2015 | -- | $44,558 | $9,295 | $35,263 |
| 2014 | -- | $44,008 | $9,180 | $34,828 |
| 2013 | -- | $45,169 | $9,422 | $35,747 |
Agents Affiliated with this Home
-
Bruce Wascher

Seller's Agent in 2024
Bruce Wascher
RE/MAX
(847) 309-2022
45 Total Sales
-
Sergio Xula

Buyer's Agent in 2024
Sergio Xula
Real People Realty
(630) 835-6291
14 Total Sales
-
Bob Wisdom

Seller's Agent in 2012
Bob Wisdom
RE/MAX
(847) 695-8348
686 Total Sales
-
J
Buyer's Agent in 2012
Jim Durante
Real People Realty, Inc
Map
Source: Midwest Real Estate Data (MRED)
MLS Number: 12184105
APN: 06-34-153-062
- 8N594 S Mclean Blvd
- 271 Kingsport Dr
- 267 Kingsport Dr
- 265 Kingsport Dr
- 1484 Exeter Ln
- 260 Kingsport Dr
- 262 Kingsport Dr
- 264 Kingsport Dr
- 287 Kingsport Dr
- 266 Kingsport Dr
- 465 Sandhurst Ln Unit 3
- 1458 Woodland Dr
- 1527 S Pembroke Dr
- 1314 Sandhurst Ln Unit 3
- 404 Radcliff Ln
- 289 Kingsport Dr
- 280 Kingsport Dr
- 284 Kingsport Dr
- 286 Kingsport Dr
- 261 Kingsport Dr
