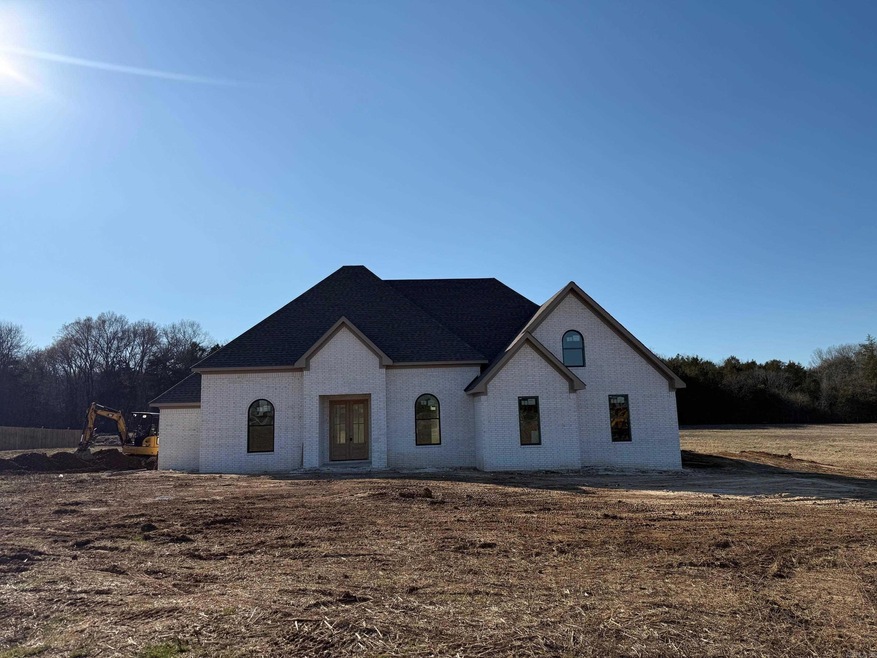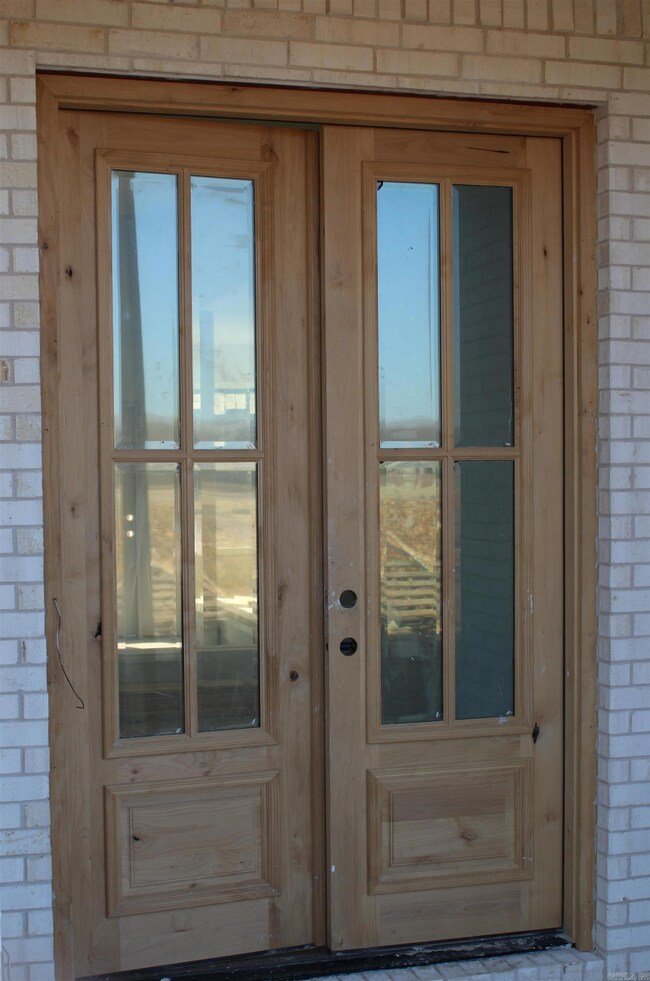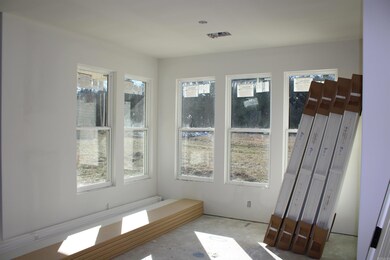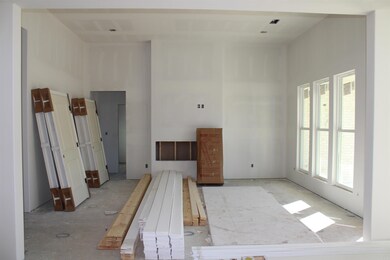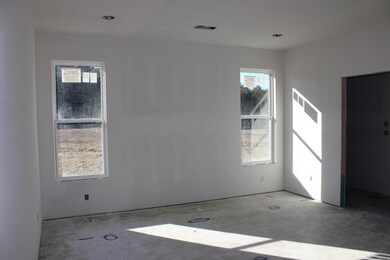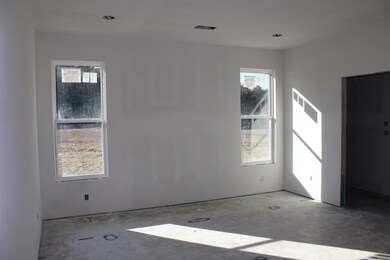
65 Irene Cir Greenbrier, AR 72058
Estimated payment $2,140/month
Highlights
- New Construction
- Contemporary Architecture
- Covered patio or porch
- Greenbrier Eastside Elementary School Rated A
- Quartz Countertops
- Formal Dining Room
About This Home
Estimated date of completion: 5/1/2025 Discover the perfect blend of elegance and comfort in the stunning all-brick, French country-style home. With 3 spacious bedrooms and 2 luxurious bathrooms, this exquisite property offers an inviting retreat for both relaxation and entertainment. As you step through the front door, you'll be greeted by an expansive living area bathed in natural light, thanks to the large windows that highlight the beauty of your surroundings. The formal dining room awaits your cherished family gatherings. Culinary enthusiasts will adore the kitchen and large pantry for extra organization and storage. The custom tile shower in the primary bathroom adds a spa-like experience to your daily routine. Outdoor living is equally impressive with a large, covered patio providing the perfect backdrop for weekend entertainment. Additional features include a two-car garage offering ample parking space and storage. This home is a haven of sophistication and warmth, ready for a family to create lasting memories.
Last Listed By
Halsey Thrasher Harpole Real Estate Group - Benton Listed on: 03/28/2025
Home Details
Home Type
- Single Family
Est. Annual Taxes
- $221
Year Built
- Built in 2025 | New Construction
Lot Details
- 1.41 Acre Lot
- Level Lot
Home Design
- Contemporary Architecture
- Brick Exterior Construction
- Slab Foundation
- Architectural Shingle Roof
- Radiant Roof Barriers
Interior Spaces
- 2,200 Sq Ft Home
- 1-Story Property
- Ceiling Fan
- Self Contained Fireplace Unit Or Insert
- Low Emissivity Windows
- Insulated Windows
- Insulated Doors
- Formal Dining Room
- Attic Ventilator
- Fire and Smoke Detector
Kitchen
- Eat-In Kitchen
- Built-In Oven
- Electric Range
- Microwave
- Dishwasher
- Quartz Countertops
- Disposal
Flooring
- Tile
- Luxury Vinyl Tile
Bedrooms and Bathrooms
- 3 Bedrooms
- Walk-In Closet
- 2 Full Bathrooms
- Walk-in Shower
Laundry
- Laundry Room
- Washer Hookup
Parking
- 2 Car Garage
- Automatic Garage Door Opener
Schools
- Wooster Elementary School
Utilities
- High Efficiency Air Conditioning
- Central Heating and Cooling System
- Heat Pump System
- Programmable Thermostat
- Underground Utilities
- Electric Water Heater
- Septic System
Additional Features
- Energy-Efficient Insulation
- Covered patio or porch
Listing and Financial Details
- Builder Warranty
Map
Home Values in the Area
Average Home Value in this Area
Tax History
| Year | Tax Paid | Tax Assessment Tax Assessment Total Assessment is a certain percentage of the fair market value that is determined by local assessors to be the total taxable value of land and additions on the property. | Land | Improvement |
|---|---|---|---|---|
| 2024 | $221 | $4,500 | $4,500 | $0 |
| 2023 | $221 | $4,500 | $4,500 | $0 |
Property History
| Date | Event | Price | Change | Sq Ft Price |
|---|---|---|---|---|
| 05/19/2025 05/19/25 | For Sale | $399,900 | 0.0% | $182 / Sq Ft |
| 04/28/2025 04/28/25 | Off Market | $399,900 | -- | -- |
| 03/28/2025 03/28/25 | For Sale | $399,900 | +741.9% | $182 / Sq Ft |
| 10/25/2024 10/25/24 | Sold | $47,500 | -5.0% | -- |
| 09/26/2024 09/26/24 | Pending | -- | -- | -- |
| 05/15/2024 05/15/24 | For Sale | $50,000 | -- | -- |
Similar Homes in Greenbrier, AR
Source: Cooperative Arkansas REALTORS® MLS
MLS Number: 25011808
APN: 590-00015-000
- 170 Irene Cir
- 10 Otto Landing Dr
- 60 Irene Cir
- 177 Irene Cir
- 591 Highway 225 E
- Lot 6 Arrken Cove
- Lot 3 Arrken Cove
- Lot 4 Arrken Cove
- Lot 1 Arrken Cove
- Lot 2 Arrken Cove
- 123 Laramie Road Tract 3
- 18 Kenwood Cove
- 374 Highway 225 E
- 0 Hwy 225 E Unit 25018967
- 278 Hwy 225 E
- 27 Persimmon Cir
- 000 Blythe Rd
- 103 Mill Creek Dr
- 000 Lost Valley Dr
- 62 Mill Creek Dr
