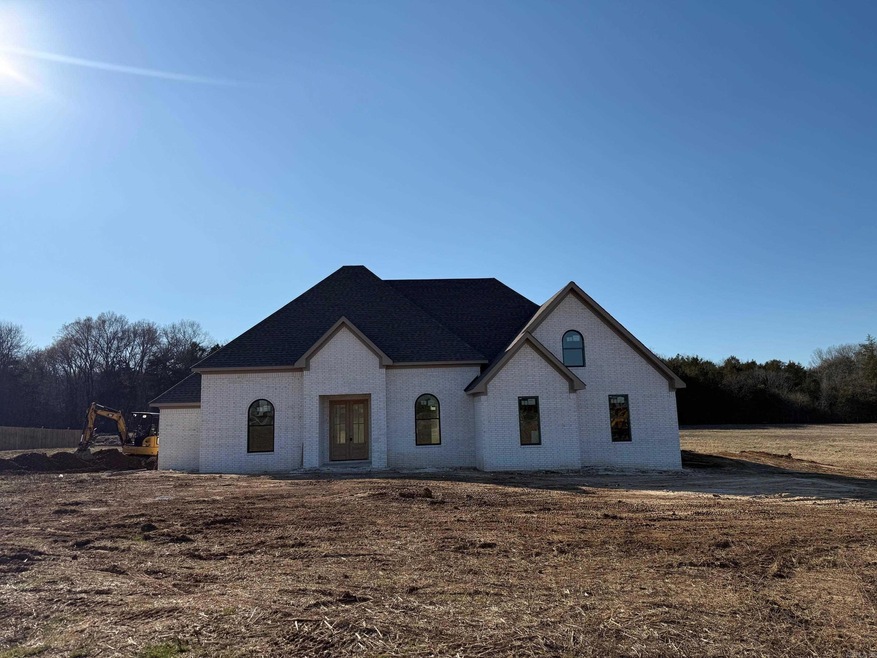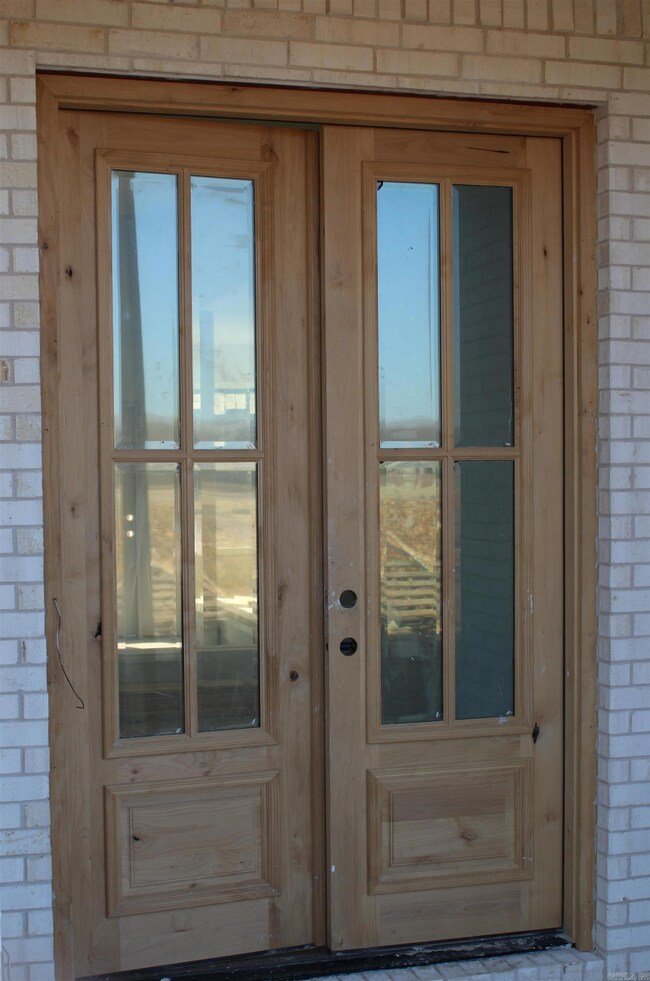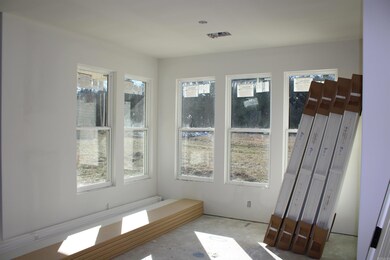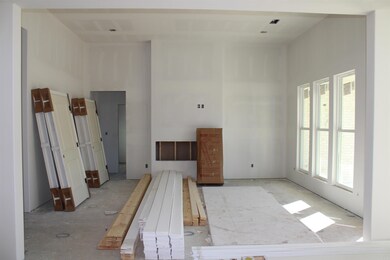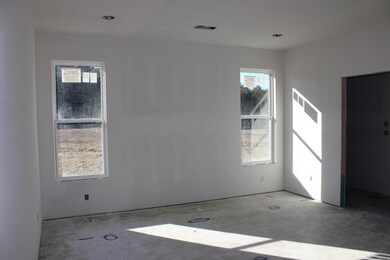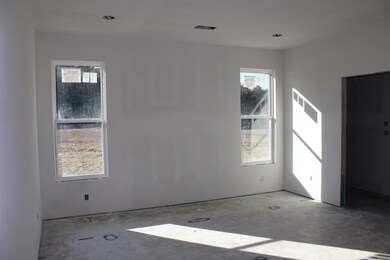
65 Irene Cir Greenbrier, AR 72058
Highlights
- New Construction
- Contemporary Architecture
- Covered patio or porch
- Greenbrier Eastside Elementary School Rated A
- Quartz Countertops
- Formal Dining Room
About This Home
As of June 2025Estimated date of completion: 5/1/2025 Discover the perfect blend of elegance and comfort in the stunning all-brick, French country-style home. With 3 spacious bedrooms and 2 luxurious bathrooms, this exquisite property offers an inviting retreat for both relaxation and entertainment. As you step through the front door, you'll be greeted by an expansive living area bathed in natural light, thanks to the large windows that highlight the beauty of your surroundings. The formal dining room awaits your cherished family gatherings. Culinary enthusiasts will adore the kitchen and large pantry for extra organization and storage. The custom tile shower in the primary bathroom adds a spa-like experience to your daily routine. Outdoor living is equally impressive with a large, covered patio providing the perfect backdrop for weekend entertainment. Additional features include a two-car garage offering ample parking space and storage. This home is a haven of sophistication and warmth, ready for a family to create lasting memories.
Home Details
Home Type
- Single Family
Est. Annual Taxes
- $221
Year Built
- Built in 2025 | New Construction
Lot Details
- 1.41 Acre Lot
- Level Lot
Home Design
- Contemporary Architecture
- Brick Exterior Construction
- Slab Foundation
- Architectural Shingle Roof
- Radiant Roof Barriers
Interior Spaces
- 2,200 Sq Ft Home
- 1-Story Property
- Ceiling Fan
- Self Contained Fireplace Unit Or Insert
- Low Emissivity Windows
- Insulated Windows
- Insulated Doors
- Formal Dining Room
- Attic Ventilator
- Fire and Smoke Detector
Kitchen
- Eat-In Kitchen
- <<builtInOvenToken>>
- Electric Range
- <<microwave>>
- Dishwasher
- Quartz Countertops
- Disposal
Flooring
- Tile
- Luxury Vinyl Tile
Bedrooms and Bathrooms
- 3 Bedrooms
- Walk-In Closet
- 2 Full Bathrooms
- Walk-in Shower
Laundry
- Laundry Room
- Washer Hookup
Parking
- 2 Car Garage
- Automatic Garage Door Opener
Schools
- Wooster Elementary School
Utilities
- High Efficiency Air Conditioning
- Central Heating and Cooling System
- Heat Pump System
- Programmable Thermostat
- Underground Utilities
- Electric Water Heater
- Septic System
Additional Features
- Energy-Efficient Insulation
- Covered patio or porch
Listing and Financial Details
- Builder Warranty
Ownership History
Purchase Details
Home Financials for this Owner
Home Financials are based on the most recent Mortgage that was taken out on this home.Similar Homes in Greenbrier, AR
Home Values in the Area
Average Home Value in this Area
Purchase History
| Date | Type | Sale Price | Title Company |
|---|---|---|---|
| Warranty Deed | $392,500 | First National Title |
Property History
| Date | Event | Price | Change | Sq Ft Price |
|---|---|---|---|---|
| 06/18/2025 06/18/25 | Sold | $392,500 | -1.9% | $178 / Sq Ft |
| 05/19/2025 05/19/25 | For Sale | $399,900 | +1.9% | $182 / Sq Ft |
| 04/28/2025 04/28/25 | Off Market | $392,500 | -- | -- |
| 03/28/2025 03/28/25 | For Sale | $399,900 | +741.9% | $182 / Sq Ft |
| 10/25/2024 10/25/24 | Sold | $47,500 | -5.0% | -- |
| 09/26/2024 09/26/24 | Pending | -- | -- | -- |
| 05/15/2024 05/15/24 | For Sale | $50,000 | -- | -- |
Tax History Compared to Growth
Tax History
| Year | Tax Paid | Tax Assessment Tax Assessment Total Assessment is a certain percentage of the fair market value that is determined by local assessors to be the total taxable value of land and additions on the property. | Land | Improvement |
|---|---|---|---|---|
| 2024 | $221 | $4,500 | $4,500 | $0 |
| 2023 | $221 | $4,500 | $4,500 | $0 |
Agents Affiliated with this Home
-
Savannah Knoedl
S
Seller's Agent in 2025
Savannah Knoedl
Halsey Real Estate - Benton
(501) 515-2085
51 Total Sales
-
Simon Rogers
S
Buyer's Agent in 2025
Simon Rogers
Crye-Leike REALTORS Conway
(817) 925-4488
1 Total Sale
-
Laura Davis

Seller's Agent in 2024
Laura Davis
RE/MAX
(501) 269-0649
590 Total Sales
Map
Source: Cooperative Arkansas REALTORS® MLS
MLS Number: 25011808
APN: 590-00015-000
- 10 Otto Landing Dr
- 148 Irene Cir
- 527 Highway 225 E
- 184 Blackfork Rd
- Lot 4 Arrken Cove
- Lot 6 Arrken Cove
- Lot 1 Arrken Cove
- Lot 3 Arrken Cove
- Lot 2 Arrken Cove
- 123 Laramie Road Tract 3
- 18 Kenwood Cove
- 374 Highway 225 E
- 363 Highway 225 E
- 0 Hwy 225 E Unit 25018967
- 278 Hwy 225 E
- 27 Persimmon Cir
- 23 Selby Rd
- 103 Mill Creek Dr
- 234 E Hwy 285
- 000 Lost Valley Dr
