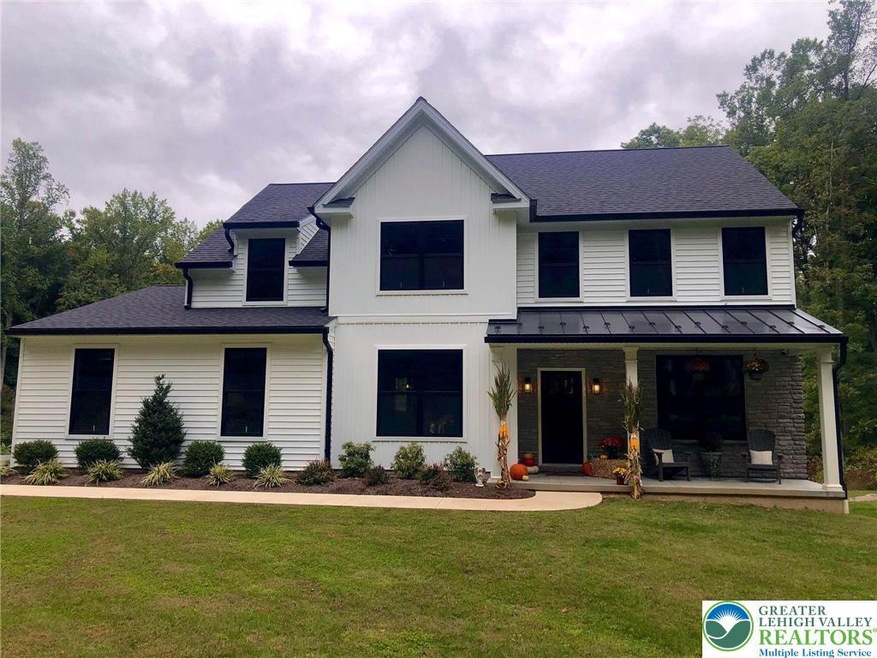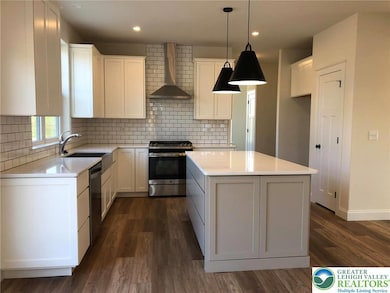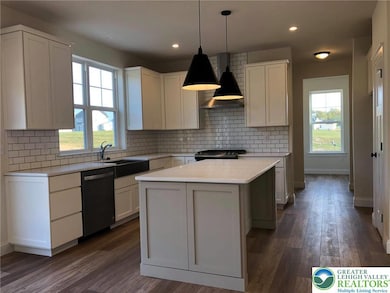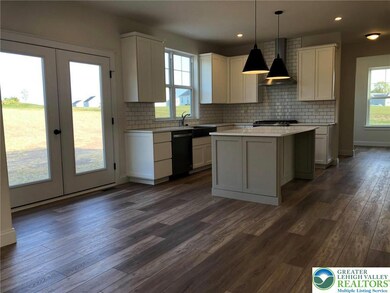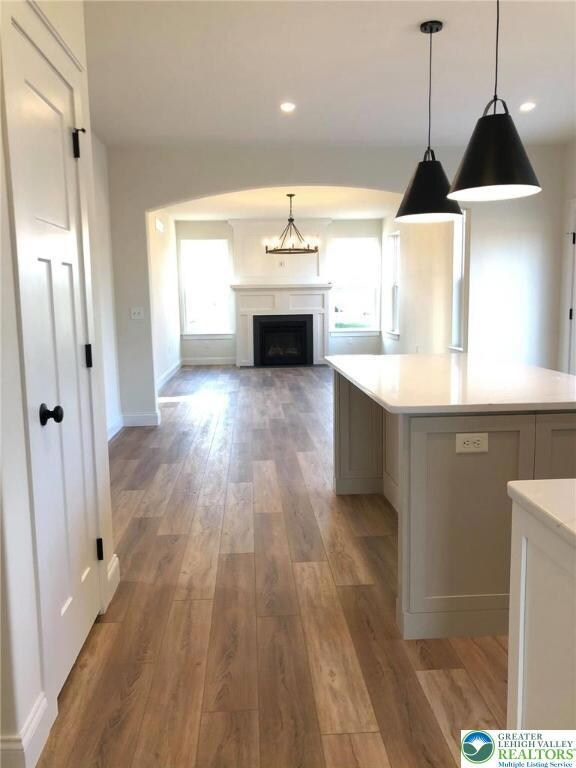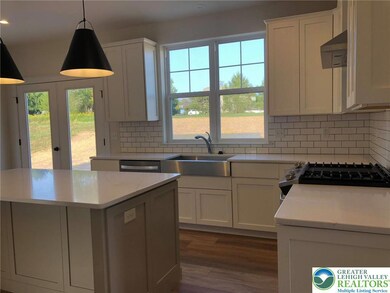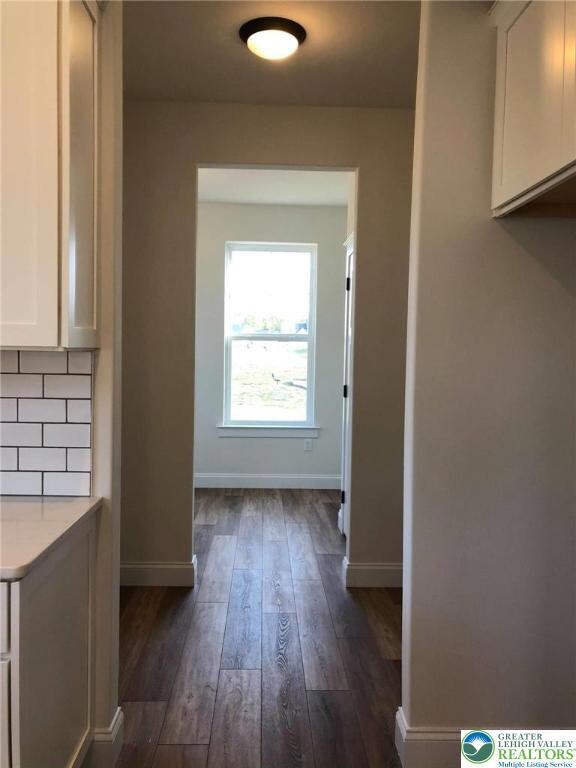
65 Island Ct Easton, PA 18042
Estimated payment $4,617/month
Highlights
- New Construction
- Panoramic View
- Family Room with Fireplace
- Wilson Area High School Rated A-
- 4.22 Acre Lot
- 2 Car Attached Garage
About This Home
WELCOME!!! This Aberdeen Model boasts a grand, two-story open foyer with a U-shaped staircase. The inviting gourmet kitchen opens to a comfortable family room with an optional gas fireplace, while the first-floor laundry room adds convenience for the busy family. The second floor welcomes the family with three bedrooms and a hall bath spacious enough to accommodate everyone. An elegant owner’s retreat, complete with a walk-in closet, full bath, and optional soaking tub, adds a touch of luxury. This new home will be one of 5-other existing homes located on a private street in Island Park Estates on a cul-de-sac. No HOA here! It's not often to find an opportunity like this, especially offering OVER 4-acres!!! This home is "to-be-built" offering over 2,200sqft of living space and plenty of options to customize to your lifestyle needs. You can build your dream home with us, whether you choose the Aberdeen or another one of our floor plans. Island Ct is located in an ideal location, perfectly placed between Hellertown & Williams Twp! Don't hesitate to reach out to schedule your private tour or come to our studio to review floor plans and options.
Home Details
Home Type
- Single Family
Est. Annual Taxes
- $2,397
Year Built
- Built in 2025 | New Construction
Lot Details
- 4.22 Acre Lot
- Property fronts a private road
- Property is zoned L1
Parking
- 2 Car Attached Garage
- On-Street Parking
- Off-Street Parking
Property Views
- Panoramic
- Hills
- Valley
Home Design
- Composition Roof
- Metal Roof
- Wood Siding
- Vinyl Siding
- Stone
Interior Spaces
- 2,290 Sq Ft Home
- 2-Story Property
- Family Room with Fireplace
- Basement Fills Entire Space Under The House
Kitchen
- Microwave
- Dishwasher
- Disposal
Bedrooms and Bathrooms
- 3 Bedrooms
- Walk-In Closet
Laundry
- Laundry on main level
- Washer Hookup
Utilities
- Heating Available
- Well
Community Details
- Island Park Estates Subdivision
Map
Home Values in the Area
Average Home Value in this Area
Tax History
| Year | Tax Paid | Tax Assessment Tax Assessment Total Assessment is a certain percentage of the fair market value that is determined by local assessors to be the total taxable value of land and additions on the property. | Land | Improvement |
|---|---|---|---|---|
| 2025 | $352 | $32,600 | $32,600 | $0 |
| 2024 | $2,377 | $32,600 | $32,600 | $0 |
| 2023 | $2,301 | $32,600 | $32,600 | $0 |
| 2022 | $2,358 | $32,600 | $32,600 | $0 |
| 2021 | $2,371 | $32,600 | $32,600 | $0 |
| 2020 | $2,371 | $32,600 | $32,600 | $0 |
| 2019 | $2,334 | $32,600 | $32,600 | $0 |
| 2018 | $2,277 | $32,600 | $32,600 | $0 |
| 2017 | $2,221 | $32,600 | $32,600 | $0 |
| 2016 | -- | $32,600 | $32,600 | $0 |
| 2015 | -- | $32,600 | $32,600 | $0 |
| 2014 | -- | $32,600 | $32,600 | $0 |
Property History
| Date | Event | Price | Change | Sq Ft Price |
|---|---|---|---|---|
| 07/14/2025 07/14/25 | Price Changed | $799,726 | -1.5% | $349 / Sq Ft |
| 06/20/2025 06/20/25 | Price Changed | $812,225 | +3.2% | $355 / Sq Ft |
| 06/20/2025 06/20/25 | Price Changed | $787,225 | -6.0% | $344 / Sq Ft |
| 06/04/2025 06/04/25 | Price Changed | $837,225 | -12.4% | $366 / Sq Ft |
| 04/29/2025 04/29/25 | For Sale | $955,940 | +1348.4% | $417 / Sq Ft |
| 09/11/2020 09/11/20 | Sold | $66,000 | -5.6% | -- |
| 07/14/2020 07/14/20 | Pending | -- | -- | -- |
| 03/11/2020 03/11/20 | For Sale | $69,900 | -- | -- |
Purchase History
| Date | Type | Sale Price | Title Company |
|---|---|---|---|
| Deed | $66,000 | Vast Abstract | |
| Deed | $105,000 | -- |
Mortgage History
| Date | Status | Loan Amount | Loan Type |
|---|---|---|---|
| Open | $33,000 | New Conventional |
Similar Homes in Easton, PA
Source: Greater Lehigh Valley REALTORS®
MLS Number: 757313
APN: N8-12-3F-0836
- 76 Tumble Creek Rd Unit 12
- 79 Tumble Creek Rd Unit 15
- 77 Tumble Creek Rd Unit 14
- 25 Lillian Ct Unit 10
- 353 Wedgewood Dr
- 3660 Southwood Dr
- 1471 Toursdale Dr
- 3930 Rau Ln Unit 5
- 3950 Rau Ln Unit 3
- 3920 Rau Ln Unit 6
- 3771 Baldwin Dr
- 70 Kate Ct
- 20 Ava Way
- 20 Emily Ct
- 2650 Eagle Ln
- 2630 Eagle Ln
- 2690 Greens Dr
- 1219 Whitehall Ave
- 2915 Morgan Hill Rd
- 4061 Nicole Place
- 4071 Freemansburg Ave
- 3839 Freemansburg Ave
- 4057 Vaughn St
- 4883 Riley Rd Unit Oak
- 4883 Riley Rd Unit Magnolia
- 4883 Riley Rd
- 1952 Wagner Dr Unit H
- 2407 Cook Dr
- 100 Woodmont Cir
- 372 Berkley St
- 2733 Victoria Ln
- 516 Oakwood St Unit 524
- 516 Oakwood St Unit 520A
- 2717 Tamlynn Ln
- 2474 Lincoln Ave Unit Second floor
- 2474 Lincoln Ave
- 4550 Falmer Dr
- 2000 Birchwood Cir
- 1933 13th St
- 900 S 24th St Unit 902
