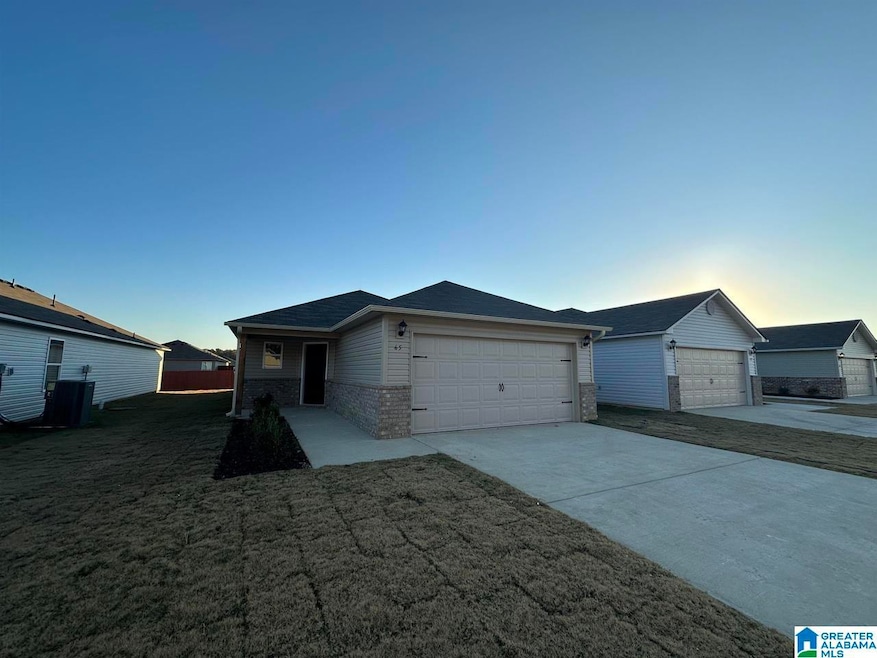65 Jonathan Dr Odenville, AL 35120
Estimated payment $1,386/month
4
Beds
2
Baths
1,459
Sq Ft
4,356
Sq Ft Lot
Highlights
- Attic
- Recessed Lighting
- Laundry Room
- Bathtub with Shower
About This Home
Welcome to 65 Jonathan Drive! Inside features an all one level open- concept floor plan with 4 bedrooms and two full bathrooms. LVP flooring in the living spaces, and a beautiful kitchen island perfect for entertaining family & friends. Also has a large living room and double door pantry. Nestled in a friendly, welcoming community. You will enjoy all that this home has to offer. Do not miss out and schedule your showing today! It will not last long!
Home Details
Home Type
- Single Family
Est. Annual Taxes
- $1,737
Year Built
- Built in 2023
HOA Fees
- Property has a Home Owners Association
Parking
- On-Street Parking
Home Design
- Brick Exterior Construction
- Slab Foundation
Interior Spaces
- Recessed Lighting
- Laminate Countertops
- Attic
Bedrooms and Bathrooms
- 4 Bedrooms
- 2 Full Bathrooms
- Bathtub with Shower
Laundry
- Laundry Room
- Laundry on main level
- Washer and Electric Dryer Hookup
Schools
- Odenville Elementary And Middle School
- St Clair County High School
Additional Features
- 4,356 Sq Ft Lot
- Electric Water Heater
Community Details
- $13 Other Monthly Fees
Map
Create a Home Valuation Report for This Property
The Home Valuation Report is an in-depth analysis detailing your home's value as well as a comparison with similar homes in the area
Home Values in the Area
Average Home Value in this Area
Tax History
| Year | Tax Paid | Tax Assessment Tax Assessment Total Assessment is a certain percentage of the fair market value that is determined by local assessors to be the total taxable value of land and additions on the property. | Land | Improvement |
|---|---|---|---|---|
| 2024 | $1,737 | $44,774 | $10,000 | $34,774 |
| 2023 | $216 | $44,774 | $10,000 | $34,774 |
Source: Public Records
Property History
| Date | Event | Price | List to Sale | Price per Sq Ft | Prior Sale |
|---|---|---|---|---|---|
| 01/09/2024 01/09/24 | Sold | $215,900 | 0.0% | $148 / Sq Ft | View Prior Sale |
| 11/30/2023 11/30/23 | Pending | -- | -- | -- | |
| 11/04/2023 11/04/23 | For Sale | $215,900 | 0.0% | $148 / Sq Ft | |
| 11/04/2023 11/04/23 | Price Changed | $215,900 | -1.7% | $148 / Sq Ft | |
| 09/27/2023 09/27/23 | Pending | -- | -- | -- | |
| 08/18/2023 08/18/23 | Price Changed | $219,650 | +0.5% | $151 / Sq Ft | |
| 08/04/2023 08/04/23 | Price Changed | $218,650 | -1.8% | $150 / Sq Ft | |
| 07/28/2023 07/28/23 | For Sale | $222,650 | -- | $153 / Sq Ft |
Source: Greater Alabama MLS
Purchase History
| Date | Type | Sale Price | Title Company |
|---|---|---|---|
| Quit Claim Deed | -- | None Listed On Document |
Source: Public Records
Source: Greater Alabama MLS
MLS Number: 21436624
APN: 24-01-02-0-001-254.000
Nearby Homes
- 856 Lora Ln
- 230 Jonathan Dr
- 1120 Shaggy Bark Ln
- 1350 Long Leaf Ln
- The Cali Plan at Beaver Creek
- 1110 Shaggy Bark Ln
- The Ryker Plan at Beaver Creek
- The Aaron Plan at Beaver Creek
- The Taylor Plan at Beaver Creek
- The Burke Plan at Beaver Creek
- 1635 Birch Bark Ln
- 1645 Birch Bark Ln
- 1655 Birch Bark Ln
- 1505 Long Leaf Ln
- 95 River Birch Ln
- 165 River Birch Ln
- 215 River Birch Ln
- 225 River Birch Ln
- 205 Mashburn Dr
- 525 Willow Branch Rd Unit 17
- 215 Morning Mist Ln
- 230 Morning Mist Ln
- 855 Hawthorn Ln
- 162 Crocker Rd
- 832 Lora Ln
- 725 Fallview Ct
- 243 Davis Dr
- 15 Colonial Ln
- 2554 Summit Park Rd
- 875 Maple Trace
- 140 Willowridge Ln
- 240 Willowridge Ln
- 30 Sunset Cir
- 200 Sunrise Dr
- 805 Moonlite Dr
- 275 Smith Glen Dr
- 45 Smith Glen Dr
- 865 Moonlite Dr
- 335 Clover Cir
- 165 Whispering Way

