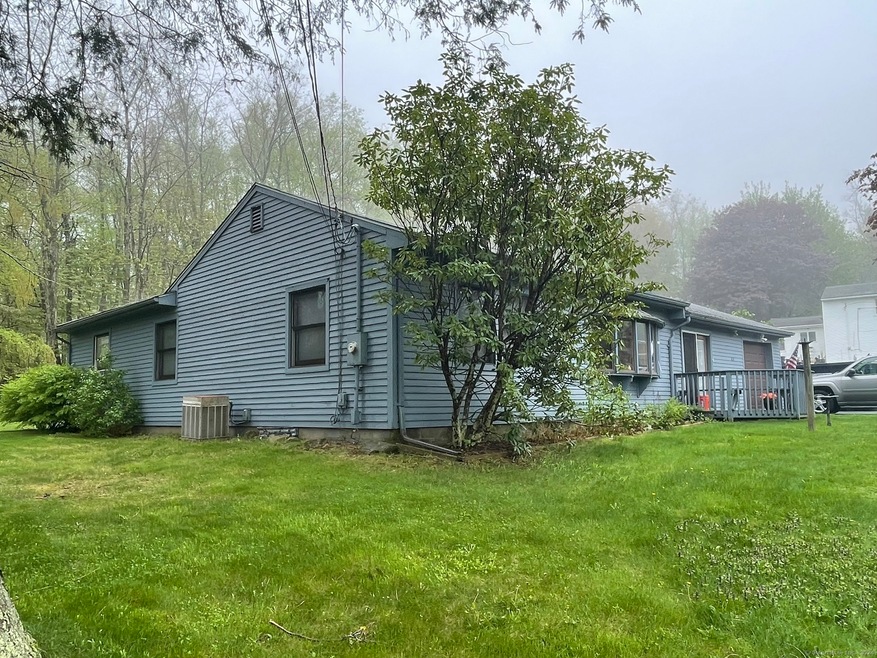
65 Jordan Ln Torrington, CT 06790
Highlights
- Deck
- Ranch Style House
- Thermal Windows
- Property is near public transit
- Attic
- Public Transportation
About This Home
As of March 2025Back on market needs TLC and finishing touches. Spacious ranch style home featuring 6 Rooms, 3 bedrooms, 2 full bathrooms and a generous size family room with vaulted ceiling and skylights. New roof (2019), Hot Water Tank (2017). Full basement suitable for workshop or storage. Attached and detached garage space. Spacious yard for outdoor activities. Subject property is being Sold "AS IS". Buyer's are allowed to obtain their own Tests and Home Inspections.
Home Details
Home Type
- Single Family
Est. Annual Taxes
- $5,745
Year Built
- Built in 1952
Lot Details
- 0.59 Acre Lot
- Open Lot
- Property is zoned R15S
Home Design
- Ranch Style House
- Concrete Foundation
- Frame Construction
- Asphalt Shingled Roof
- Wood Siding
- Clap Board Siding
Interior Spaces
- 1,550 Sq Ft Home
- Ceiling Fan
- Thermal Windows
- Oven or Range
Bedrooms and Bathrooms
- 3 Bedrooms
- 2 Full Bathrooms
Attic
- Storage In Attic
- Attic or Crawl Hatchway Insulated
Unfinished Basement
- Basement Fills Entire Space Under The House
- Sump Pump
- Laundry in Basement
Parking
- 3 Car Garage
- Parking Deck
- Automatic Garage Door Opener
- Driveway
Accessible Home Design
- Accessible Bathroom
- Multiple Entries or Exits
- Hard or Low Nap Flooring
Outdoor Features
- Deck
- Rain Gutters
Location
- Property is near public transit
- Property is near shops
- Property is near a golf course
Utilities
- Central Air
- Baseboard Heating
- Heating System Uses Oil
- Private Company Owned Well
- Oil Water Heater
- Fuel Tank Located in Basement
- Cable TV Available
Community Details
- Public Transportation
Listing and Financial Details
- Exclusions: Freezer, Security alarm, Gas grill.
- Assessor Parcel Number 892090
Ownership History
Purchase Details
Home Financials for this Owner
Home Financials are based on the most recent Mortgage that was taken out on this home.Purchase Details
Home Financials for this Owner
Home Financials are based on the most recent Mortgage that was taken out on this home.Purchase Details
Purchase Details
Map
Similar Homes in Torrington, CT
Home Values in the Area
Average Home Value in this Area
Purchase History
| Date | Type | Sale Price | Title Company |
|---|---|---|---|
| Warranty Deed | $380,000 | None Available | |
| Warranty Deed | $380,000 | None Available | |
| Executors Deed | $117,500 | None Available | |
| Executors Deed | $117,500 | None Available | |
| Warranty Deed | $117,500 | None Available | |
| Warranty Deed | $117,500 | None Available | |
| Quit Claim Deed | -- | -- | |
| Warranty Deed | $165,000 | -- | |
| Warranty Deed | $165,000 | -- |
Mortgage History
| Date | Status | Loan Amount | Loan Type |
|---|---|---|---|
| Open | $187,000 | Purchase Money Mortgage | |
| Closed | $187,000 | Purchase Money Mortgage | |
| Previous Owner | $15,000 | No Value Available | |
| Previous Owner | $152,000 | No Value Available | |
| Previous Owner | $14,100 | No Value Available |
Property History
| Date | Event | Price | Change | Sq Ft Price |
|---|---|---|---|---|
| 03/27/2025 03/27/25 | Sold | $380,000 | +2.7% | $181 / Sq Ft |
| 02/04/2025 02/04/25 | For Sale | $369,900 | +57.4% | $176 / Sq Ft |
| 06/28/2024 06/28/24 | Sold | $235,000 | -11.3% | $152 / Sq Ft |
| 06/15/2024 06/15/24 | Pending | -- | -- | -- |
| 06/10/2024 06/10/24 | Price Changed | $265,000 | 0.0% | $171 / Sq Ft |
| 06/10/2024 06/10/24 | For Sale | $265,000 | +12.8% | $171 / Sq Ft |
| 05/28/2024 05/28/24 | Off Market | $235,000 | -- | -- |
| 05/08/2024 05/08/24 | For Sale | $285,000 | -- | $184 / Sq Ft |
Tax History
| Year | Tax Paid | Tax Assessment Tax Assessment Total Assessment is a certain percentage of the fair market value that is determined by local assessors to be the total taxable value of land and additions on the property. | Land | Improvement |
|---|---|---|---|---|
| 2024 | $5,746 | $119,780 | $31,180 | $88,600 |
| 2023 | $5,745 | $119,780 | $31,180 | $88,600 |
| 2022 | $5,646 | $119,780 | $31,180 | $88,600 |
| 2021 | $5,530 | $119,780 | $31,180 | $88,600 |
| 2020 | $5,530 | $119,780 | $31,180 | $88,600 |
| 2019 | $5,079 | $110,010 | $34,650 | $75,360 |
| 2018 | $5,079 | $110,010 | $34,650 | $75,360 |
| 2017 | $5,033 | $110,010 | $34,650 | $75,360 |
| 2016 | $5,033 | $110,010 | $34,650 | $75,360 |
| 2015 | $5,033 | $110,010 | $34,650 | $75,360 |
| 2014 | $5,380 | $148,140 | $58,680 | $89,460 |
Source: SmartMLS
MLS Number: 170624125
APN: TORR-000245-000001-000012
- 1846 Torringford St W
- 2189 Torringford St
- 25 Ginger Ln
- 1275 Winsted Rd Unit 314
- 1275 Winsted Rd Unit 534
- 1275 Winsted Rd Unit 533
- KENNEDY DRIVE & Torringford St
- 212 Wedgewood Dr
- 23 Saint Andrews Close
- 1683 Torringford St
- 108 Berkshire Oval Unit 108
- 110 Berkshire Oval
- 117 Tamarack Ct Unit 117
- 133 Spyglass Ct Unit 133
- 144 Spyglass Ct
- 1180 Torringford St
- 353A Hayden Hill Rd
- 241 Hayden Hill Rd
- 71 Magnolia Ct
- 1463 Torringford St
