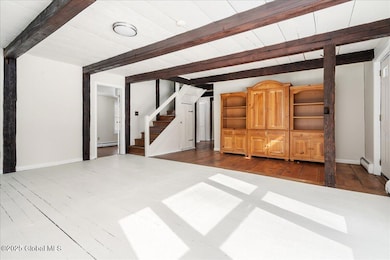65 Kaydeross Ave W Unit West Saratoga Springs, NY 12866
Estimated payment $3,585/month
Highlights
- Barn
- 1.57 Acre Lot
- Wood Flooring
- Caroline Street Elementary School Rated A-
- Cathedral Ceiling
- Farmhouse Style Home
About This Home
Rare Find: Historic 1803 Farmhouse on 1.6 Acres MINUTES from Saratoga Springs!!
Don't miss this truly unique opportunity to own a piece of history offering the perfect blend of Proximity, Privacy & Nature. This 3 Bed/2.5 Bath, 2374 SF home is set on a sprawling & picturesque parcel just 2.2 miles/6 minutes from renowned Saratoga Racetrack. 2.5 miles to downtown, & 2.5 miles to Saratoga Lake! Surrounded by serene, wooded state land, this retreat offers space for all your watercraft & outdoor toys. With public water already in place, the possibilities are endless for designing your dream home. A two-story Classic Barn adds even more possibilities. Don't miss the chance to own in one of Saratoga Springs' most sought-after locations! Please join us at our open house 9/27/26 12-2.
Open House Schedule
-
Sunday, November 02, 202512:00 to 2:00 pm11/2/2025 12:00:00 PM +00:0011/2/2025 2:00:00 PM +00:00Add to Calendar
Home Details
Home Type
- Single Family
Est. Annual Taxes
- $7,848
Year Built
- Built in 1803
Lot Details
- 1.57 Acre Lot
- Level Lot
- Property is zoned Single Residence
Home Design
- Farmhouse Style Home
- Metal Roof
- Clapboard
Interior Spaces
- 2,374 Sq Ft Home
- 2-Story Property
- Cathedral Ceiling
- Wood Burning Fireplace
- Living Room
- Dining Room
- Home Office
- Partial Basement
Kitchen
- Oven
- Dishwasher
Flooring
- Wood
- Carpet
- Laminate
Bedrooms and Bathrooms
- 3 Bedrooms
- Primary bedroom located on second floor
- Bathroom on Main Level
Laundry
- Laundry Room
- Dryer
- Washer
Parking
- 6 Parking Spaces
- Paved Parking
Schools
- Caroline Street Elementary School
- Saratoga Springs High School
Utilities
- No Cooling
- Heating System Uses Oil
- Septic Tank
Additional Features
- Screened Patio
- Barn
Community Details
- No Home Owners Association
Listing and Financial Details
- Legal Lot and Block 42.000 / 2
- Assessor Parcel Number 191.-2-42
Map
Home Values in the Area
Average Home Value in this Area
Tax History
| Year | Tax Paid | Tax Assessment Tax Assessment Total Assessment is a certain percentage of the fair market value that is determined by local assessors to be the total taxable value of land and additions on the property. | Land | Improvement |
|---|---|---|---|---|
| 2024 | $7,991 | $265,700 | $101,400 | $164,300 |
| 2023 | $7,073 | $265,700 | $101,400 | $164,300 |
| 2022 | $6,322 | $265,700 | $101,400 | $164,300 |
| 2021 | $6,322 | $265,700 | $101,400 | $164,300 |
| 2016 | $6,322 | $265,700 | $101,400 | $164,300 |
Property History
| Date | Event | Price | List to Sale | Price per Sq Ft |
|---|---|---|---|---|
| 09/02/2025 09/02/25 | For Sale | $560,000 | -- | $236 / Sq Ft |
Source: Global MLS
MLS Number: 202524989
APN: 411589-191-000-0002-042-000-0000
- 2147 Rowley Rd
- L20 Walden Ln
- L19 Walden Ln
- 4 Riley Farm Ln
- 6 Riley Farm Ln
- 11 Riley Farm Ln
- 2180 Rowley Rd
- 2090 Rowley Rd
- 2 Kanachta Ln
- 12 Riley Farm Ln
- 14 Riley Farm Ln
- 3 Kanachta Ln
- 4 Saratoga Farm Rd
- 335 Jefferson St Unit C1
- Pickwick Plan at Chloe's Way
- Hampton Plan at Chloe's Way
- Stanton Plan at Chloe's Way
- Springfield Plan at Chloe's Way
- Ashford Plan at Chloe's Way
- Concord Plan at Chloe's Way
- 219 Crescent Ave
- 82 Crescent St Unit 21D
- 82 Crescent St Unit 11H
- 80 Vanderbilt Ave
- 324 Ballston Ave Unit A5
- 160 Jackson St Unit 2
- 127 Jefferson St
- 14 Bowman St
- 69 Nelson Ave Unit 2 Bedroom
- 4 Zephyr Ln
- 48 Wright St
- 26 Finley St Unit ID1302146P
- 38 Madison St
- 56 Monroe St
- 15 Kozy Ln
- 246 West Ave
- 91 Vista Dr
- 68 Vista Dr
- 22 Lincoln Ave Unit 2
- 22 Lincoln Ave Unit 1







