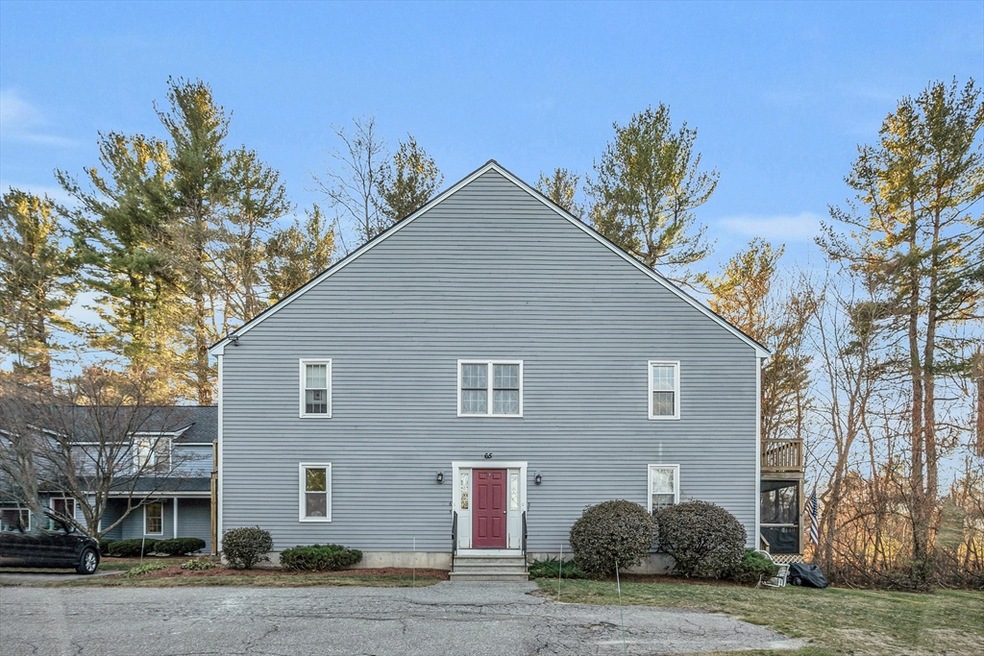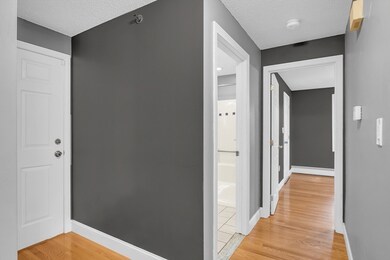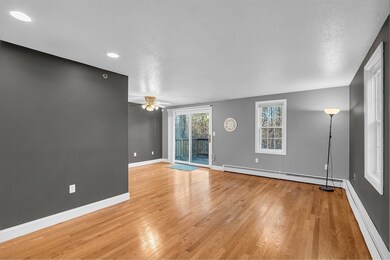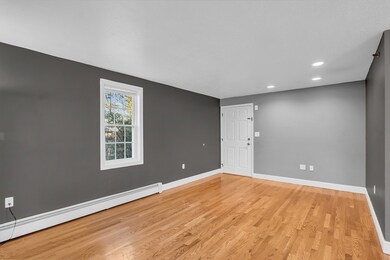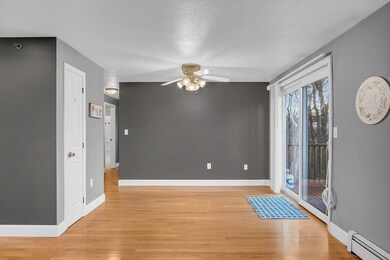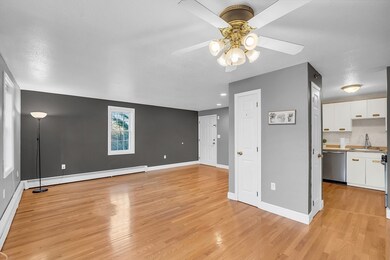
65 Lantern Ln Unit 8 Dracut, MA 01826
Highlights
- Golf Course Community
- Wood Flooring
- Stainless Steel Appliances
- Deck
- Corner Lot
- Park
About This Home
As of January 2025Nestled in the picturesque Hillshire Farms, this beautifully maintained condo offers the perfect blend of comfort, style, and convenience. Surrounded by open spaces, it's an ideal setting for outdoor enthusiasts or those simply looking for a tranquil escape. Step inside and fall in love with gleaming hardwood floors and nice updates. The open-concept living and dining area creates a seamless flow, perfect for entertaining or relaxing. Dining area with sliders to private deck. The kitchen boasts stainless steel appliances, gas cooking, and a functional layout. Two generously sized bedrooms, a full bathroom, and the added convenience of a laundry closet with extra storage space. Step out onto the private deck and take in the serene views—your personal oasis to start or end your day. The thoughtful upgrades, all appliances included, low condo fees, and a proven rental history, this property is equally suited as your dream home or a smart investment opportunity. Don't miss this one!
Property Details
Home Type
- Condominium
Est. Annual Taxes
- $2,445
Year Built
- Built in 1986
HOA Fees
- $319 Monthly HOA Fees
Parking
- 2 Car Parking Spaces
Home Design
- Garden Home
- Shingle Roof
Interior Spaces
- 840 Sq Ft Home
- 1-Story Property
- Ceiling Fan
- Light Fixtures
- Sliding Doors
Kitchen
- Range
- Microwave
- Dishwasher
- Stainless Steel Appliances
Flooring
- Wood
- Tile
Bedrooms and Bathrooms
- 2 Bedrooms
- 1 Full Bathroom
Laundry
- Laundry on main level
- Dryer
- Washer
Utilities
- No Cooling
- Heating System Uses Natural Gas
- Baseboard Heating
Additional Features
- Deck
- Near Conservation Area
- Property is near schools
Listing and Financial Details
- Legal Lot and Block 7.8 / 114
- Assessor Parcel Number M:44 B:114 L:7.8,3511738
Community Details
Overview
- Association fees include water, sewer, insurance, maintenance structure, road maintenance, ground maintenance, snow removal
- 88 Units
- Hillshire Farms Condominiums Community
Recreation
- Golf Course Community
- Park
Pet Policy
- Call for details about the types of pets allowed
Ownership History
Purchase Details
Home Financials for this Owner
Home Financials are based on the most recent Mortgage that was taken out on this home.Purchase Details
Home Financials for this Owner
Home Financials are based on the most recent Mortgage that was taken out on this home.Purchase Details
Purchase Details
Purchase Details
Purchase Details
Similar Homes in the area
Home Values in the Area
Average Home Value in this Area
Purchase History
| Date | Type | Sale Price | Title Company |
|---|---|---|---|
| Not Resolvable | $162,500 | -- | |
| Deed | -- | -- | |
| Deed | -- | -- | |
| Deed | -- | -- | |
| Deed | $142,000 | -- | |
| Deed | $142,000 | -- | |
| Deed | $142,000 | -- | |
| Deed | $171,500 | -- | |
| Deed | $171,500 | -- | |
| Deed | $171,500 | -- | |
| Deed | $137,600 | -- | |
| Deed | $137,600 | -- | |
| Deed | $47,000 | -- | |
| Deed | $47,000 | -- |
Mortgage History
| Date | Status | Loan Amount | Loan Type |
|---|---|---|---|
| Open | $244,000 | Purchase Money Mortgage | |
| Closed | $244,000 | Purchase Money Mortgage | |
| Closed | $250,000 | Stand Alone Refi Refinance Of Original Loan | |
| Closed | $121,000 | Stand Alone Refi Refinance Of Original Loan | |
| Closed | $130,000 | New Conventional | |
| Previous Owner | $127,645 | FHA |
Property History
| Date | Event | Price | Change | Sq Ft Price |
|---|---|---|---|---|
| 03/18/2025 03/18/25 | Rented | $2,300 | 0.0% | -- |
| 02/24/2025 02/24/25 | Under Contract | -- | -- | -- |
| 01/20/2025 01/20/25 | For Rent | $2,300 | 0.0% | -- |
| 01/10/2025 01/10/25 | Sold | $305,000 | +3.4% | $363 / Sq Ft |
| 12/11/2024 12/11/24 | Pending | -- | -- | -- |
| 12/04/2024 12/04/24 | For Sale | $295,000 | +81.5% | $351 / Sq Ft |
| 07/14/2017 07/14/17 | Sold | $162,500 | +4.9% | $193 / Sq Ft |
| 06/05/2017 06/05/17 | Pending | -- | -- | -- |
| 06/01/2017 06/01/17 | For Sale | $154,900 | -- | $184 / Sq Ft |
Tax History Compared to Growth
Tax History
| Year | Tax Paid | Tax Assessment Tax Assessment Total Assessment is a certain percentage of the fair market value that is determined by local assessors to be the total taxable value of land and additions on the property. | Land | Improvement |
|---|---|---|---|---|
| 2025 | $2,494 | $246,400 | $0 | $246,400 |
| 2024 | $2,445 | $234,000 | $0 | $234,000 |
| 2023 | $2,426 | $209,500 | $0 | $209,500 |
| 2022 | $2,098 | $170,700 | $0 | $170,700 |
| 2021 | $2,206 | $169,600 | $0 | $169,600 |
| 2020 | $2,117 | $158,600 | $0 | $158,600 |
| 2019 | $1,929 | $140,300 | $0 | $140,300 |
| 2018 | $1,766 | $124,900 | $0 | $124,900 |
| 2017 | $1,692 | $124,900 | $0 | $124,900 |
| 2016 | $1,726 | $116,300 | $0 | $116,300 |
| 2015 | $1,705 | $114,200 | $0 | $114,200 |
| 2014 | $1,469 | $101,400 | $0 | $101,400 |
Agents Affiliated with this Home
-
Kivumbi Williams

Seller's Agent in 2025
Kivumbi Williams
Cameron Real Estate Group
(339) 970-4599
4 in this area
41 Total Sales
-
Maureen Howe

Seller's Agent in 2025
Maureen Howe
ERA Key Realty Services
(978) 697-1536
6 in this area
208 Total Sales
-
V
Buyer's Agent in 2025
Vilene Occean
Pena Realty Corporation
-
Ryan Whalen

Seller's Agent in 2017
Ryan Whalen
East Key Realty
(603) 809-0101
33 Total Sales
-
Kathy Coen

Buyer's Agent in 2017
Kathy Coen
April Dunn
(978) 502-2586
4 in this area
82 Total Sales
Map
Source: MLS Property Information Network (MLS PIN)
MLS Number: 73317346
APN: DRAC-000044-000114-000007-000008
- 275 Donohue Rd Unit 5
- 39 Lantern Ln Unit 7
- 19 Hopeland St
- 88 Frederick St Unit 48
- 1 Arbor Dr
- 53 Brissette St
- 445 Textile Ave
- 84 Tennis Plaza Rd Unit 46
- 84 Tennis Plaza Rd Unit 58
- 94 Tennis Plaza Rd Unit 18
- 121 Old Meadow Rd
- 74 Tennis Plaza Rd Unit 30
- 74 Tennis Plaza Rd Unit 29
- 49 Parker Ave Unit 14
- 95 Tennis Plaza Rd Unit 12
- 95 Tennis Plaza Rd Unit 23
- 95 Tennis Plaza Rd Unit 27
- 2320 Skyline Dr Unit 14
- 124 Tennis Plaza Rd Unit 2
- 124 Tennis Plaza Rd Unit 34
