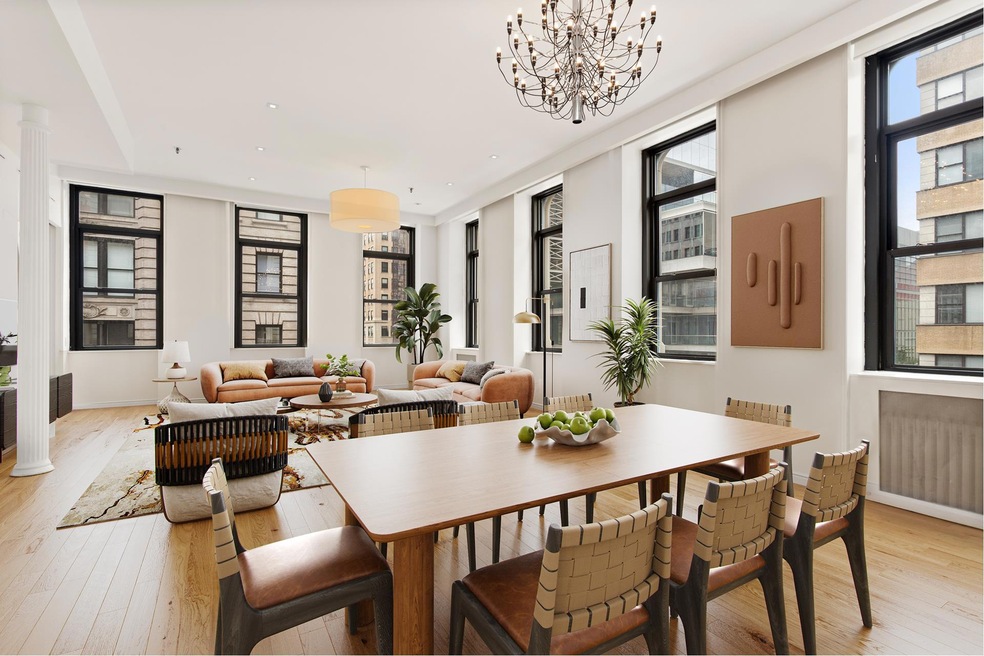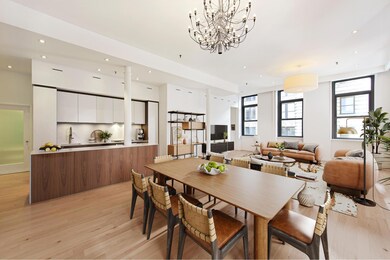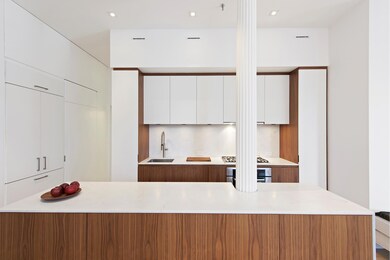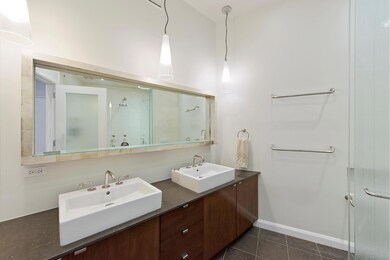65 Leonard St Unit 3 New York, NY 10013
Tribeca NeighborhoodEstimated payment $19,319/month
Highlights
- City View
- 3-minute walk to Franklin Street
- Central Air
- P.S. 397 Spruce Street School Rated A
- Elevator
- 4-minute walk to Tribeca Park
About This Home
Rare sun-flooded, full-floor loft condominium with key-locked elevator, 11-foot ceilings, and 11 oversize windows facing south and west, located in the Tribeca Historic District.
Beautifully designed throughout, the open-plan, split-bedroom layout allows for a grand entertaining space and multiple uses of the large second bedroom. The open chef's kitchen features a handsome marble island, top-of-the-line appliances, and abundant cabinetry and counter space. The great room is enormous and enjoys the southwestern corner exposure.
The primary bedroom suite is king-size with tons of closets and a separate dressing area between the bedroom area and the en-suite bathroom. The primary bathroom features dual vanities, a large standing shower, and lots of storage.
The second bedroom is sizable with a wall of closets. It can make for an excellent full-time bedroom or a combination of home office/work studio, home gym, and/or media room. The second full bathroom has a tub and Waterworks fixtures. The home's full-size washer and dryer are side-by-side in a closet within this bathroom.
The loft has two additional large closets between the entrance and the second bathroom. Central air is throughout the home.
Built in 1867, 65 Leonard Street is a five-story sandstone loft building located centrally in the Tribeca Historic District. Comprised of only four residences, the condominium is served by a full management company and part-time superintendent.
The building is surrounded by all of Tribeca's world-class shopping, dining, and cultural institutions. It is proximate to all transportation, including the A/C/E, 1/2/3, 4/5/6, N/Q/R/W, and J/Z subways.
Pet-friendly.
Listing Agent
Douglas Elliman Real Estate License #30AN0965554 Listed on: 06/17/2025

Property Details
Home Type
- Condominium
Est. Annual Taxes
- $26,713
Year Built
- Built in 1915
HOA Fees
- $2,362 Monthly HOA Fees
Home Design
- Entry on the 2nd floor
Interior Spaces
- 1,588 Sq Ft Home
- City Views
- Laundry in unit
Bedrooms and Bathrooms
- 2 Bedrooms
- 2 Full Bathrooms
Utilities
- Central Air
Listing and Financial Details
- Legal Lot and Block 1003 / 00174
Community Details
Overview
- 4 Units
- Dragon House Condos
- Tribeca Subdivision
- 5-Story Property
Amenities
- Elevator
Map
Home Values in the Area
Average Home Value in this Area
Tax History
| Year | Tax Paid | Tax Assessment Tax Assessment Total Assessment is a certain percentage of the fair market value that is determined by local assessors to be the total taxable value of land and additions on the property. | Land | Improvement |
|---|---|---|---|---|
| 2025 | $26,713 | $224,917 | $15,286 | $209,631 |
| 2024 | $26,713 | $213,668 | $38,030 | $198,620 |
| 2023 | $20,423 | $201,800 | $17,054 | $184,746 |
| 2022 | $22,861 | $487,468 | $38,030 | $449,438 |
| 2021 | $21,224 | $389,926 | $38,030 | $351,896 |
| 2020 | $21,580 | $378,563 | $38,030 | $340,533 |
| 2019 | $17,102 | $315,495 | $38,030 | $277,465 |
Property History
| Date | Event | Price | List to Sale | Price per Sq Ft |
|---|---|---|---|---|
| 08/12/2025 08/12/25 | Pending | -- | -- | -- |
| 06/17/2025 06/17/25 | For Sale | $2,795,000 | 0.0% | $1,760 / Sq Ft |
| 10/31/2023 10/31/23 | Rented | $10,995 | 0.0% | -- |
| 10/09/2023 10/09/23 | Under Contract | -- | -- | -- |
| 09/11/2023 09/11/23 | Price Changed | $10,995 | -8.3% | $7 / Sq Ft |
| 08/07/2023 08/07/23 | For Rent | $11,995 | +9.1% | -- |
| 09/02/2022 09/02/22 | Rented | $10,995 | 0.0% | -- |
| 08/18/2022 08/18/22 | For Rent | $10,995 | +15.7% | -- |
| 09/02/2020 09/02/20 | Rented | -- | -- | -- |
| 08/03/2020 08/03/20 | Under Contract | -- | -- | -- |
| 05/06/2020 05/06/20 | For Rent | $9,500 | 0.0% | -- |
| 12/01/2016 12/01/16 | Rented | -- | -- | -- |
| 11/01/2016 11/01/16 | Under Contract | -- | -- | -- |
| 09/29/2016 09/29/16 | For Rent | $9,500 | -- | -- |
Purchase History
| Date | Type | Sale Price | Title Company |
|---|---|---|---|
| Deed | $2,000,000 | -- | |
| Deed | $2,000,000 | -- | |
| Deed | $1,695,000 | -- | |
| Deed | $1,695,000 | -- | |
| Bargain Sale Deed | $999,000 | -- | |
| Bargain Sale Deed | $999,000 | -- | |
| Deed | $450,000 | -- | |
| Deed | $450,000 | -- |
Mortgage History
| Date | Status | Loan Amount | Loan Type |
|---|---|---|---|
| Open | $279,000 | New Conventional | |
| Closed | $279,000 | New Conventional | |
| Previous Owner | $371,250 | Purchase Money Mortgage | |
| Previous Owner | $899,100 | No Value Available |
Source: Real Estate Board of New York (REBNY)
MLS Number: RLS20031511
APN: 0174-1003
- 56 Leonard St Unit 29AE
- 56 Leonard St Unit 24BW
- 56 Leonard St Unit 29B EAST
- 56 Leonard St Unit 19BW
- 56 Leonard St Unit 24B
- 56 Leonard St Unit 43 WEST
- 56 Leonard St Unit 47 WEST
- 56 Leonard St Unit 19A EAST
- 56 Leonard St Unit PH 56
- 56 Leonard St Unit 33BW
- 53 Leonard St Unit PH
- 66 Leonard St Unit 12A
- 73 Worth St Unit 3A
- 100 Franklin St Unit PHS
- 24 Leonard St Unit 3
- 24 Leonard St Unit 2
- 24 Leonard St Unit GARAGE
- 85 Worth St Unit 3
- 85 Worth St Unit 5
- 85 Worth St Unit PH






