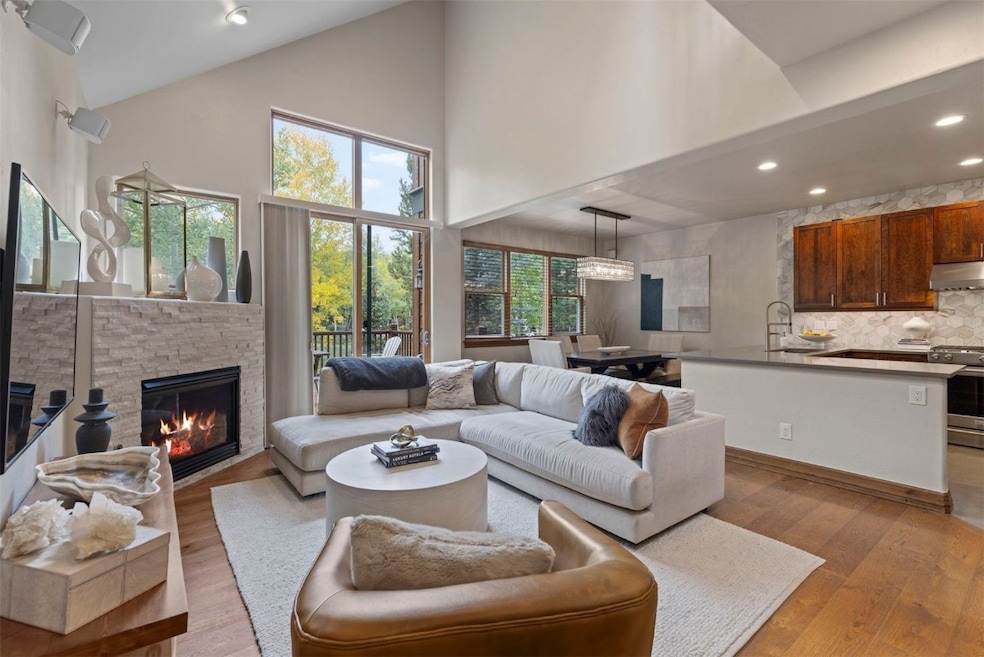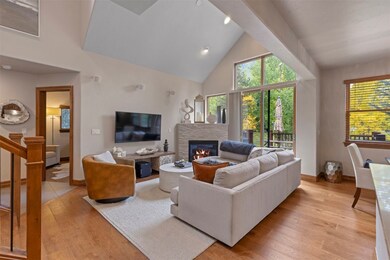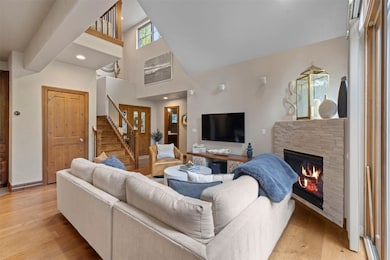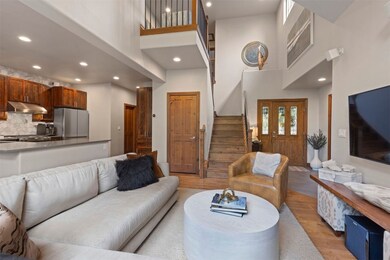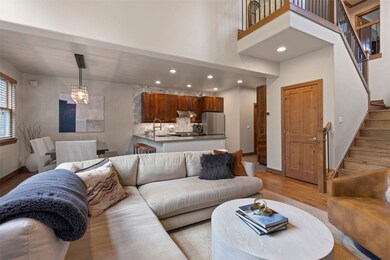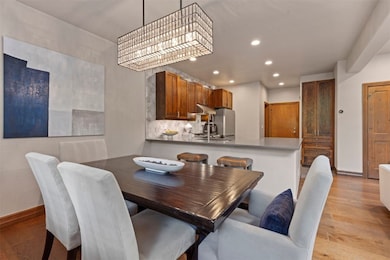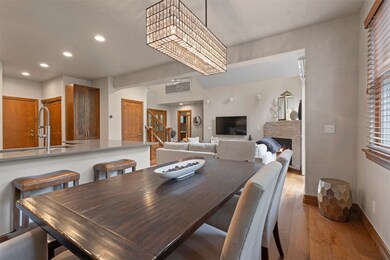65 Linden Ln Breckenridge, CO 80424
Estimated payment $10,391/month
Highlights
- Views of Ski Resort
- Transportation Service
- Property is near public transit
- Golf Course Community
- Spa
- Vaulted Ceiling
About This Home
Discover the perfect blend of mountain charm and modern comfort in the most beautifully updated townhome in Highland Greens (approximately $200k in updates)! This home is situated in the quietest and most desirable area of the neighborhood and offers an expanded deck, salt water hot tub, and plenty of green space. Every detail has been updated, providing a contemporary design while maintaining a cozy mountain feel. Enjoy cooking meals on your gas range in the tastefully updated kitchen which features sleek quartz countertops and new appliances while taking in views through the large windows and listening to music on surround sound. The living area boasts a cozy fireplace for cold evenings and vaulted ceilings for an open feel, while plenty of windows flood the home with natural light and frame the surrounding scenery. Upstairs, the bedrooms provide a restful escape with completely updated baths that combine modern design with spa-like touches. Whether you’re seeking a full-time residence or a vacation home, this townhome is an exceptional value and offers the ideal mountain lifestyle with the conveniences of a move-in-ready home.
Listing Agent
Slifer Smith & Frampton R.E. Brokerage Phone: (214) 284-7770 License #IA100079801 Listed on: 11/23/2025
Townhouse Details
Home Type
- Townhome
Est. Annual Taxes
- $5,099
Year Built
- Built in 2005
HOA Fees
- $724 Monthly HOA Fees
Parking
- 2 Car Garage
Property Views
- Ski Resort
- Mountain
- Meadow
Home Design
- Split Level Home
- Entry on the 1st floor
- Concrete Foundation
- Wood Frame Construction
- Asphalt Roof
Interior Spaces
- 1,788 Sq Ft Home
- 2-Story Property
- Partially Furnished
- Sound System
- Vaulted Ceiling
- Gas Fireplace
- Den
- Smart Thermostat
Kitchen
- Eat-In Kitchen
- Gas Cooktop
- Microwave
- Dishwasher
- Quartz Countertops
- Disposal
Flooring
- Wood
- Tile
Bedrooms and Bathrooms
- 4 Bedrooms
- Walk-In Closet
- 3 Full Bathrooms
Laundry
- Dryer
- Washer
Utilities
- Heating System Uses Natural Gas
- Radiant Heating System
- High Speed Internet
- Cable TV Available
Additional Features
- Spa
- 2,788 Sq Ft Lot
- Property is near public transit
Listing and Financial Details
- Assessor Parcel Number 6512474
Community Details
Overview
- Highland Greens Subdivision
Amenities
- Transportation Service
- Public Transportation
Recreation
- Golf Course Community
Pet Policy
- Only Owners Allowed Pets
Map
Home Values in the Area
Average Home Value in this Area
Tax History
| Year | Tax Paid | Tax Assessment Tax Assessment Total Assessment is a certain percentage of the fair market value that is determined by local assessors to be the total taxable value of land and additions on the property. | Land | Improvement |
|---|---|---|---|---|
| 2024 | $5,180 | $99,154 | -- | -- |
| 2023 | $5,180 | $95,468 | $0 | $0 |
| 2022 | $3,931 | $68,200 | $0 | $0 |
| 2021 | $4,007 | $70,163 | $0 | $0 |
| 2020 | $3,715 | $64,569 | $0 | $0 |
| 2019 | $3,667 | $64,569 | $0 | $0 |
| 2018 | $3,220 | $55,085 | $0 | $0 |
| 2017 | $2,969 | $55,085 | $0 | $0 |
| 2016 | $2,652 | $48,522 | $0 | $0 |
| 2015 | $2,575 | $48,522 | $0 | $0 |
| 2014 | $2,481 | $46,205 | $0 | $0 |
| 2013 | -- | $46,205 | $0 | $0 |
Property History
| Date | Event | Price | List to Sale | Price per Sq Ft |
|---|---|---|---|---|
| 11/23/2025 11/23/25 | For Sale | $1,750,000 | -- | $979 / Sq Ft |
Purchase History
| Date | Type | Sale Price | Title Company |
|---|---|---|---|
| Warranty Deed | $726,500 | Land Title Guarantee | |
| Special Warranty Deed | $555,035 | None Available |
Mortgage History
| Date | Status | Loan Amount | Loan Type |
|---|---|---|---|
| Open | $420,000 | Adjustable Rate Mortgage/ARM | |
| Previous Owner | $444,000 | Adjustable Rate Mortgage/ARM |
Source: Summit MLS
MLS Number: S1064186
APN: 6512474
- 17 Linden Ln
- 48 Chestnut Ln
- 163 High Tor Rd Unit 2
- 34 Highfield Trail Unit 213
- 34 Highfield Trail Unit 315
- 34 Highfield Trail Unit 203
- 34 Highfield Trail Unit 311
- 211 Shores Ln
- 805 Highfield Trail
- 455 Highfield Trail
- 192 Upland Dr
- 257 Monitor Dr
- 205 Monitor Dr
- 127 Monitor Dr
- 47 Marksberry Way
- 127 Marks Ln
- 294 Monitor Dr
- 314 Monitor Dr
- 334 Monitor Dr
- 280 Monitor Dr
- 464 Silver Cir
- 50 Drift Rd
- 1396 Forest Hills Dr Unit ID1301396P
- 501 Teller St Unit G
- 80 Mule Deer Ct Unit A
- 80 W Main St Unit 214
- 717 Meadow Dr Unit A
- 73 Cooper Dr
- 1 S Face Dr
- 1121 Dillon Dam Rd
- 189 Co Rd 535
- 252 Poplar Cir
- 8100 Ryan Gulch Rd Unit 107
- 2400 Lodge Pole Cir Unit 302
- 98000 Ryan Gulch Rd
- 481 3rd St Unit 2-3
- 330 W 4th St
- 449 W 4th St Unit A
- 630 Straight Creek Dr
- 1030 Blue River Pkwy Unit BRF Condo
