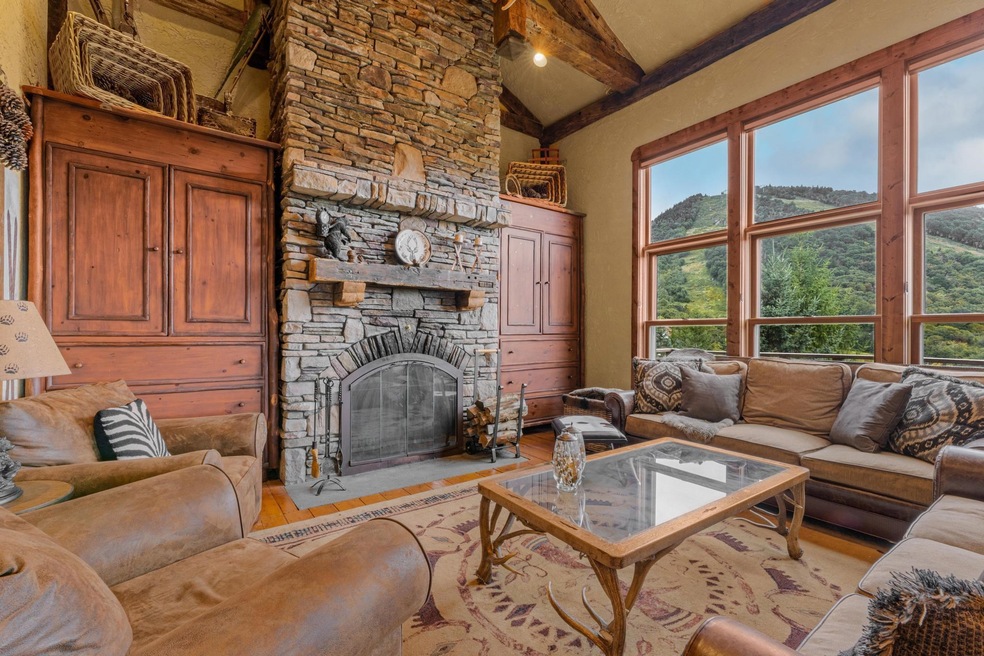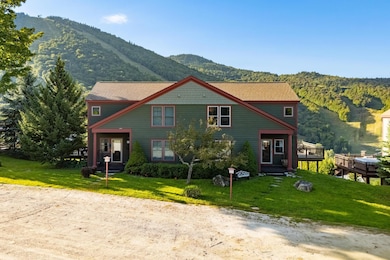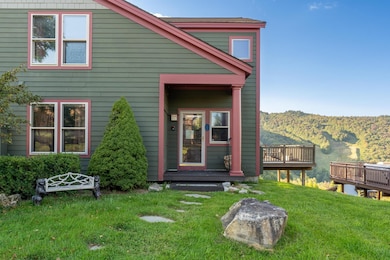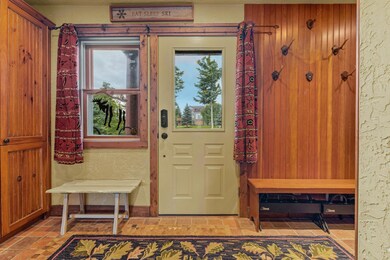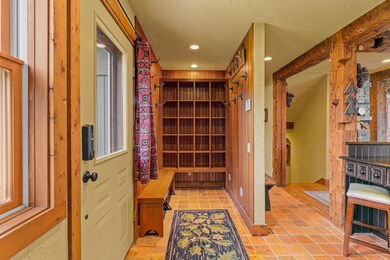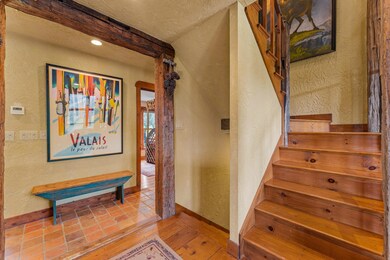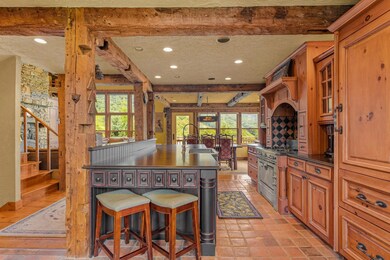65 Lower Sun Dog Dr Unit 15B Killington, VT 05751
Highlights
- Ski Accessible
- Mountain View
- Deck
- Fitness Center
- Clubhouse
- Multiple Fireplaces
About This Home
As of December 2024This magnificent townhouse is different than all of the rest at Topridge. The interior layout was custom designed and finishes were carefully selected to feature and reflect the mountains and natural environment. The mudroom entry has built in cubbies to store outdoor accessories and opens directly into a beautiful open layout kitchen. The large kitchen island is home to a stainless steel farmhouse sink, Miele dishwasher with custom cabinet front, and tons of storage space. Cook your favorite meals on your La Cornue French range and store your food in your built-in SubZero fridge and freezer. The kitchen is open to a large dining area fit for group entertaining, all with amazing mountain views. The focal point of the living area is a floor-to-ceiling stone faced wood-burning fireplace flanked by built in cabinets on both sides. Downstairs, again the space was custom-designed and features a drop-down screen for movie viewing, along with a large open game room area with a pool table and foos-ball table. The gas fireplace is flanked by a wet bar equipped with SubZero fridge and a media cabinet on the other side. All of the bathrooms feature fully tiled large walk-in showers. The primary suite includes a steam shower and whirlpool tub. The post and beam decor brings the outdoors in on all levels. Ski access is just steps from the door. This property is being sold furnished and equipped and must be seen to be appreciated. Make an appointment for a showing now.
Last Agent to Sell the Property
Prestige Real Estate of Killington License #081.0004281
Townhouse Details
Home Type
- Townhome
Est. Annual Taxes
- $20,497
Year Built
- Built in 2001
HOA Fees
- $982 Monthly HOA Fees
Parking
- Gravel Driveway
Home Design
- Adirondack Style Architecture
- Concrete Foundation
- Wood Frame Construction
- Shingle Roof
- Cement Siding
- Composite Building Materials
Interior Spaces
- 3-Story Property
- Wet Bar
- Furnished
- Wired For Sound
- Cathedral Ceiling
- Ceiling Fan
- Multiple Fireplaces
- Wood Burning Fireplace
- Screen For Fireplace
- Gas Fireplace
- Drapes & Rods
- Window Screens
- Open Floorplan
- Dining Area
- Mountain Views
- Home Security System
Kitchen
- Gas Range
- Microwave
- Dishwasher
- Kitchen Island
- Disposal
Flooring
- Wood
- Slate Flooring
- Ceramic Tile
Bedrooms and Bathrooms
- 3 Bedrooms
- En-Suite Primary Bedroom
- Walk-In Closet
- Whirlpool Bathtub
Laundry
- Dryer
- Washer
Finished Basement
- Walk-Out Basement
- Basement Fills Entire Space Under The House
- Connecting Stairway
- Interior Basement Entry
- Laundry in Basement
Utilities
- Zoned Heating
- Baseboard Heating
- Hot Water Heating System
- Propane
- Drilled Well
- Septic Tank
- Community Sewer or Septic
- Leach Field
- High Speed Internet
- Phone Available
- Cable TV Available
Additional Features
- Deck
- Landscaped
Community Details
Overview
- Association fees include condo fee, hoa fee, landscaping, plowing, recreation, sewer, trash, water
- Master Insurance
- Sunrise Association, Phone Number (802) 422-9494
- Topridge Condos
- Topridge Subdivision
- Maintained Community
Amenities
- Common Area
- Sauna
- Clubhouse
Recreation
- Tennis Courts
- Community Basketball Court
- Recreation Facilities
- Fitness Center
- Locker Room
- Community Indoor Pool
- Community Spa
- Trails
- Ski Accessible
- Ski Trails
- Snow Removal
Security
- Carbon Monoxide Detectors
- Fire and Smoke Detector
Map
Home Values in the Area
Average Home Value in this Area
Property History
| Date | Event | Price | Change | Sq Ft Price |
|---|---|---|---|---|
| 12/20/2024 12/20/24 | Sold | $1,750,000 | -5.4% | $618 / Sq Ft |
| 10/30/2024 10/30/24 | Pending | -- | -- | -- |
| 09/07/2024 09/07/24 | For Sale | $1,850,000 | -- | $654 / Sq Ft |
Source: PrimeMLS
MLS Number: 5013193
- 61 Alpine Dr Unit E-102
- 12B Base Camp at Bear Mountain Rd
- 11B Base Camp at Bear Mountain Unit 11B
- 8A Base Camp at Bear Mountain Unit 8A
- 2B Base Camp at Bear Mountain Unit 2B
- 8B Base Camp at Bear Mountain Unit 8B
- 1A Base Camp at Bear Mountain Unit 1A
- 4A Base Camp at Bear Mountain Unit 4A
- 1B Base Camp at Bear Mountain Unit 1B
- 4B Base Camp at Bear Mountain Unit 4B
- 3A Base Camp at Bear Mountain Unit 3A
- 3B Base Camp at Bear Mountain Unit 3B
- 5B Base Camp at Bear Mountain Unit 5B
- 6A Base Camp at Bear Mountain Unit 6A
- 281 Sunrise Rd Unit 205C
- 644 Trailview Dr
- 191 Trailview Dr
- Lot 27 Roundabout Unit 1
- Lot 27 Roundabout Unit Home 1
- Lot 27 Roundabout Unit 2
