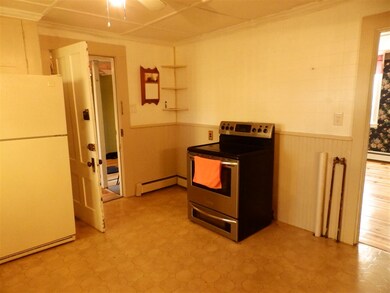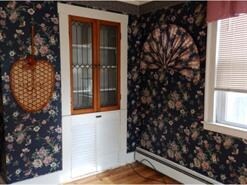
65 Main St Allenstown, NH 03275
Suncook NeighborhoodHighlights
- Wooded Lot
- Attic
- 2 Car Garage
- Wood Flooring
- Corner Lot
- Storm Windows
About This Home
As of October 2022Large 9 room, 3-4 BR cape nestled in Suncook Village in sought after Pembroke Academy district. Some updating and TLC needed but would make it a great starter or investment property. Family room with propane fireplace; newer Andersen windows, 8 year old Weil- McLean furnace, updated electric. First floor BR with adjacent BA. Fenced in back yard area overlooking the Suncook River. A gentleman's 2 car garage is included with workbenches and wood stove. Easy commute to Manchester and Concord. Seller is motivated, come and take a look. Most likely won't qualify for standard FHA, possibly 203K for updating and cosmetics.
Last Agent to Sell the Property
Des Rochers Real Estate Professionals License #044260 Listed on: 03/22/2017
Home Details
Home Type
- Single Family
Est. Annual Taxes
- $7,962
Year Built
- 1870
Lot Details
- 0.37 Acre Lot
- Property is Fully Fenced
- Corner Lot
- Steep Slope
- Wooded Lot
- Property is zoned R1
Parking
- 2 Car Garage
- Automatic Garage Door Opener
- Driveway
- Off-Street Parking
Home Design
- Stone Foundation
- Wood Frame Construction
- Shingle Roof
- Cedar
Interior Spaces
- 1.75-Story Property
- Ceiling Fan
- Gas Fireplace
- Drapes & Rods
- Window Screens
- Storm Windows
- Laundry on main level
- Attic
Kitchen
- Electric Range
- Dishwasher
Flooring
- Wood
- Carpet
- Laminate
- Vinyl
Bedrooms and Bathrooms
- 3 Bedrooms
- 1 Full Bathroom
Basement
- Partial Basement
- Connecting Stairway
- Interior Basement Entry
- Crawl Space
Outdoor Features
- Patio
Utilities
- Zoned Heating
- Baseboard Heating
- Hot Water Heating System
- Heating System Uses Gas
- Heating System Uses Oil
- 200+ Amp Service
Listing and Financial Details
- Tax Lot 000040
Ownership History
Purchase Details
Purchase Details
Home Financials for this Owner
Home Financials are based on the most recent Mortgage that was taken out on this home.Purchase Details
Home Financials for this Owner
Home Financials are based on the most recent Mortgage that was taken out on this home.Similar Home in the area
Home Values in the Area
Average Home Value in this Area
Purchase History
| Date | Type | Sale Price | Title Company |
|---|---|---|---|
| Quit Claim Deed | -- | None Available | |
| Warranty Deed | $140,000 | -- | |
| Warranty Deed | $129,000 | -- |
Mortgage History
| Date | Status | Loan Amount | Loan Type |
|---|---|---|---|
| Open | $314,204 | FHA | |
| Previous Owner | $40,000 | Unknown | |
| Previous Owner | $165,833 | Unknown | |
| Previous Owner | $115,000 | No Value Available |
Property History
| Date | Event | Price | Change | Sq Ft Price |
|---|---|---|---|---|
| 10/31/2022 10/31/22 | Sold | $320,000 | +7.0% | $186 / Sq Ft |
| 10/05/2022 10/05/22 | Pending | -- | -- | -- |
| 09/27/2022 09/27/22 | For Sale | $299,000 | +113.6% | $174 / Sq Ft |
| 07/17/2017 07/17/17 | Sold | $140,000 | -9.7% | $81 / Sq Ft |
| 07/01/2017 07/01/17 | Pending | -- | -- | -- |
| 05/19/2017 05/19/17 | Price Changed | $155,000 | -4.3% | $90 / Sq Ft |
| 03/22/2017 03/22/17 | For Sale | $161,900 | 0.0% | $94 / Sq Ft |
| 03/02/2016 03/02/16 | Rented | $1,200 | 0.0% | -- |
| 01/26/2016 01/26/16 | Under Contract | -- | -- | -- |
| 01/08/2016 01/08/16 | For Rent | $1,200 | -- | -- |
Tax History Compared to Growth
Tax History
| Year | Tax Paid | Tax Assessment Tax Assessment Total Assessment is a certain percentage of the fair market value that is determined by local assessors to be the total taxable value of land and additions on the property. | Land | Improvement |
|---|---|---|---|---|
| 2024 | $7,962 | $313,200 | $125,600 | $187,600 |
| 2023 | $6,640 | $313,200 | $125,600 | $187,600 |
| 2022 | $3,229 | $165,600 | $125,600 | $40,000 |
| 2021 | $4,898 | $155,500 | $75,300 | $80,200 |
| 2020 | $4,556 | $155,500 | $75,300 | $80,200 |
| 2019 | $4,836 | $155,500 | $75,300 | $80,200 |
| 2018 | $4,935 | $155,500 | $75,300 | $80,200 |
| 2017 | $4,993 | $155,500 | $75,300 | $80,200 |
| 2016 | $5,109 | $150,900 | $60,300 | $90,600 |
| 2015 | $4,954 | $150,900 | $60,300 | $90,600 |
| 2014 | $5,097 | $150,900 | $60,300 | $90,600 |
| 2013 | $4,890 | $155,100 | $60,300 | $94,800 |
Agents Affiliated with this Home
-

Seller's Agent in 2022
Walter Zenkin
The Zenkin Realty Group LLC
(978) 495-6881
1 in this area
61 Total Sales
-

Seller Co-Listing Agent in 2022
Holly Rousseau
Riverstone Realty, LLC
(603) 254-4100
1 in this area
3 Total Sales
-

Buyer's Agent in 2022
Kristen Daigle
HKS Associates, Inc.
(603) 703-6653
1 in this area
8 Total Sales
-

Seller's Agent in 2017
Sue Murphy
Des Rochers Real Estate Professionals
(603) 657-0838
4 Total Sales
-

Buyer's Agent in 2017
Nikki Kalantzis
Realty One Group Next Level
(603) 866-6848
2 in this area
115 Total Sales
Map
Source: PrimeMLS
MLS Number: 4623152
APN: ALLE-000111-000000-000040
- 12 Whitten St
- 52-54 Front St
- 61 Glass St Unit A&B
- 163-165 Main St
- 18 Cross St
- 5 Pleasant St
- 25 Prospect St
- 5 Bartlett St
- 13 Bartlett St
- 65 1/2 Broadway
- 14 Sargent St
- 5 Swiftwater Dr Unit 8
- 7 Donald Ave
- 10 Howe St
- 8 Donald Ave
- 131 Tina Dr Unit B
- 214B Kearsage Dr Unit B
- 5 Lane Dr
- 39 Parkwood Dr
- 1862 Hooksett Rd






