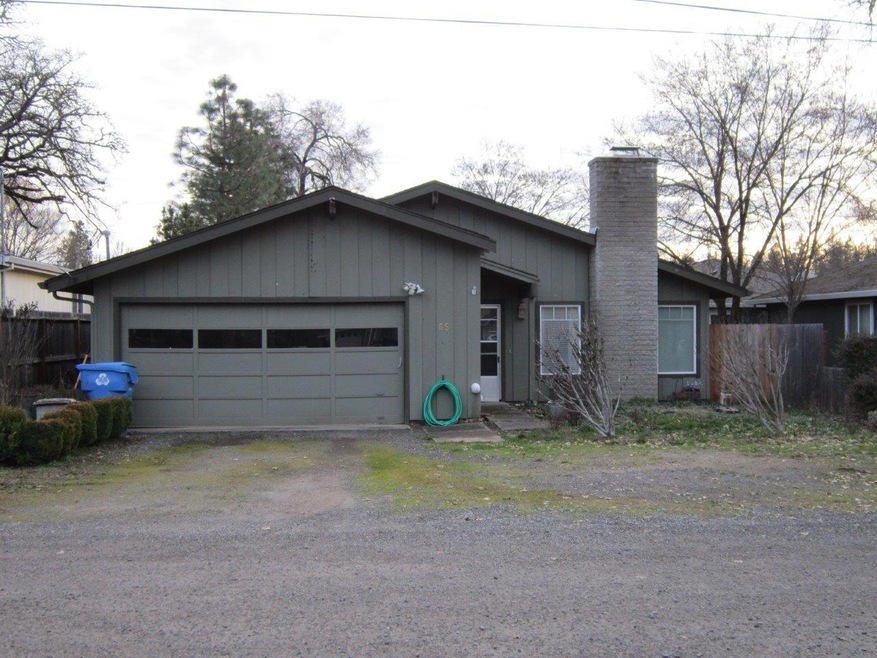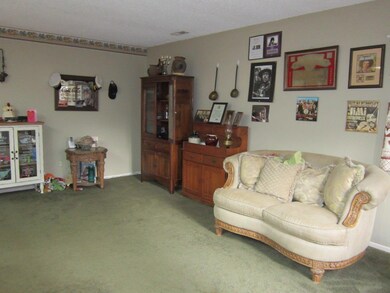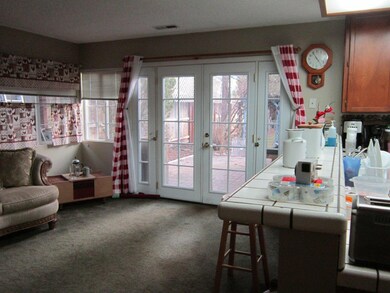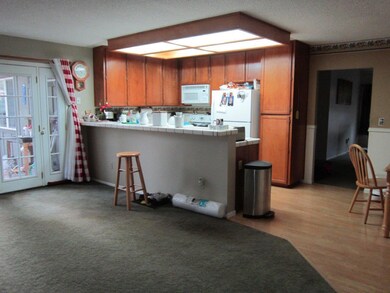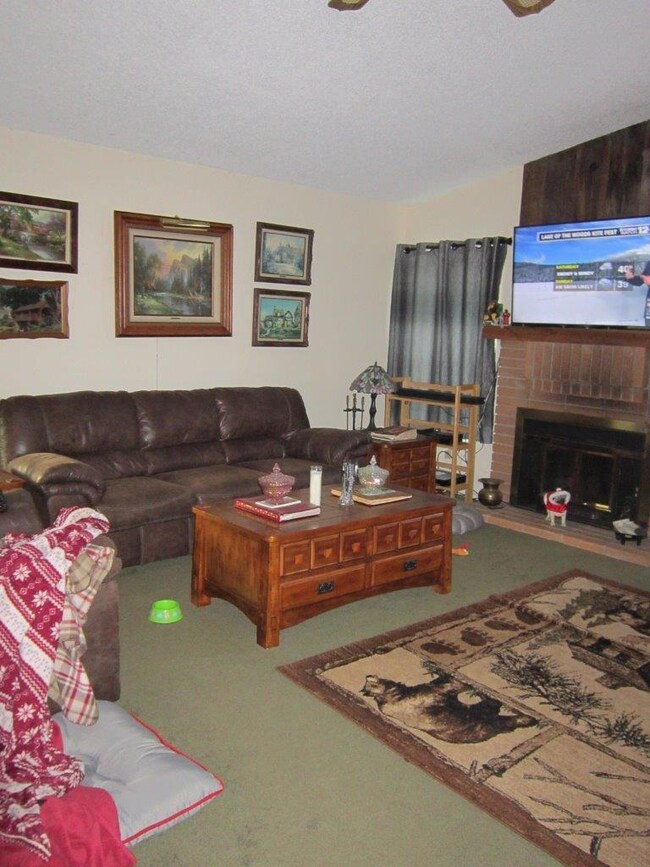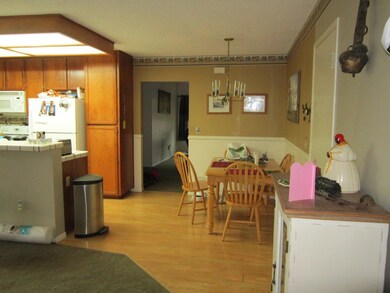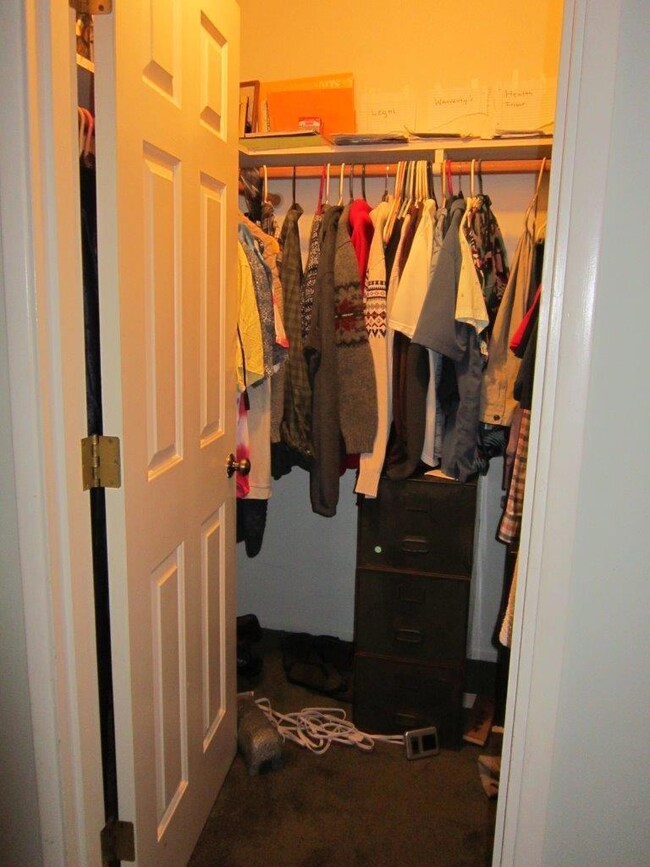
65 Maple St Shady Cove, OR 97539
Highlights
- Vaulted Ceiling
- No HOA
- Double Pane Windows
- Ranch Style House
- 2 Car Attached Garage
- Walk-In Closet
About This Home
As of April 20203-Bedroom, 2-bathroom home with a great floor plan. Living room features a fireplace and vaulted ceiling. Extra family room off of kitchen and dining area. Large master bedroom with walk-in closet. Nice sized backyard and attached double car garage.
Last Agent to Sell the Property
Windermere Trails End R.E. Brokerage Phone: 541-821-6046 License #950800070 Listed on: 02/17/2020

Home Details
Home Type
- Single Family
Est. Annual Taxes
- $1,994
Year Built
- Built in 1981
Lot Details
- 8,276 Sq Ft Lot
- Fenced
- Level Lot
- Property is zoned R-1-6, R-1-6
Parking
- 2 Car Attached Garage
Home Design
- Ranch Style House
- Slab Foundation
- Frame Construction
- Composition Roof
Interior Spaces
- 1,393 Sq Ft Home
- Vaulted Ceiling
- Ceiling Fan
- Double Pane Windows
- Vinyl Clad Windows
Kitchen
- <<OvenToken>>
- Range<<rangeHoodToken>>
- Dishwasher
Flooring
- Carpet
- Vinyl
Bedrooms and Bathrooms
- 3 Bedrooms
- Walk-In Closet
- 2 Full Bathrooms
Home Security
- Carbon Monoxide Detectors
- Fire and Smoke Detector
Outdoor Features
- Patio
Schools
- Shady Cove Elementary School
- Eagle Point High School
Utilities
- Cooling Available
- Heat Pump System
- Well
- Water Heater
Community Details
- No Home Owners Association
Listing and Financial Details
- Exclusions: Fridge, Washer, Dryer
- Assessor Parcel Number 10271891
Ownership History
Purchase Details
Home Financials for this Owner
Home Financials are based on the most recent Mortgage that was taken out on this home.Purchase Details
Home Financials for this Owner
Home Financials are based on the most recent Mortgage that was taken out on this home.Purchase Details
Home Financials for this Owner
Home Financials are based on the most recent Mortgage that was taken out on this home.Purchase Details
Similar Homes in Shady Cove, OR
Home Values in the Area
Average Home Value in this Area
Purchase History
| Date | Type | Sale Price | Title Company |
|---|---|---|---|
| Warranty Deed | $240,000 | Ticor Title Company Of Or | |
| Warranty Deed | $215,000 | First American Title | |
| Warranty Deed | $215,000 | First American Title | |
| Interfamily Deed Transfer | -- | None Available |
Mortgage History
| Date | Status | Loan Amount | Loan Type |
|---|---|---|---|
| Open | $27,000 | New Conventional | |
| Open | $242,424 | New Conventional | |
| Previous Owner | $187,312 | VA | |
| Previous Owner | $187,312 | VA | |
| Previous Owner | $58,500 | New Conventional |
Property History
| Date | Event | Price | Change | Sq Ft Price |
|---|---|---|---|---|
| 04/15/2020 04/15/20 | Sold | $240,000 | 0.0% | $172 / Sq Ft |
| 02/20/2020 02/20/20 | Pending | -- | -- | -- |
| 02/17/2020 02/17/20 | For Sale | $240,000 | +11.6% | $172 / Sq Ft |
| 01/25/2018 01/25/18 | Sold | $215,000 | -4.4% | $154 / Sq Ft |
| 12/08/2017 12/08/17 | Pending | -- | -- | -- |
| 10/24/2017 10/24/17 | For Sale | $225,000 | -- | $162 / Sq Ft |
Tax History Compared to Growth
Tax History
| Year | Tax Paid | Tax Assessment Tax Assessment Total Assessment is a certain percentage of the fair market value that is determined by local assessors to be the total taxable value of land and additions on the property. | Land | Improvement |
|---|---|---|---|---|
| 2025 | $2,057 | $175,520 | $73,830 | $101,690 |
| 2024 | $2,057 | $170,410 | $71,680 | $98,730 |
| 2023 | $1,986 | $165,450 | $69,590 | $95,860 |
| 2022 | $1,932 | $165,450 | $69,590 | $95,860 |
| 2021 | $1,875 | $160,640 | $67,570 | $93,070 |
| 2020 | $2,021 | $155,970 | $65,600 | $90,370 |
| 2019 | $1,994 | $147,020 | $61,830 | $85,190 |
| 2018 | $1,983 | $142,740 | $60,030 | $82,710 |
| 2017 | $1,812 | $142,740 | $60,030 | $82,710 |
| 2016 | $1,729 | $134,560 | $56,580 | $77,980 |
| 2015 | $1,623 | $127,840 | $54,930 | $72,910 |
| 2014 | $1,621 | $127,960 | $49,640 | $78,320 |
Agents Affiliated with this Home
-
Laurie Barber
L
Seller's Agent in 2020
Laurie Barber
Windermere Trails End R.E.
(541) 821-6046
12 in this area
28 Total Sales
-
Gwen Christensen
G
Buyer's Agent in 2020
Gwen Christensen
John L. Scott Medford
(541) 601-3602
2 in this area
30 Total Sales
-
Mike Malepsy

Seller's Agent in 2018
Mike Malepsy
Windermere Trails End R.E.
(541) 821-6046
31 in this area
120 Total Sales
Map
Source: Oregon Datashare
MLS Number: 103010439
APN: 10271891
- 103 Cedar St
- 20529 Oregon 62
- 0 Cedar St
- 0 Cabetowne Way Unit 220200666
- 360 Park Dr
- 410 Park Dr
- 7431 Rogue River Dr
- 7266 Rogue River Dr
- 600 Yew Wood Dr
- 2450 Indian Creek Rd
- 104 Fir St
- 20 Laurel Dr
- 205 Madrone Ln
- 202 White Oak Way
- 1090 Anglers Place
- 1060 Anglers Place
- 22071 Highway 62 Unit 54
- 22071 Highway 62 Unit 64
- 22071 Oregon 62 Unit 50
- 579 Melrose Dr
