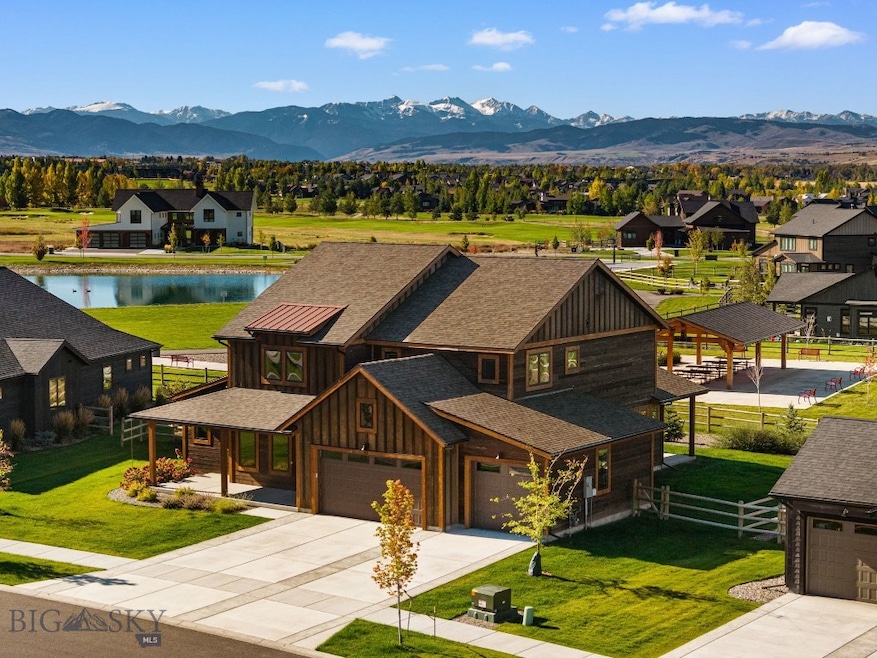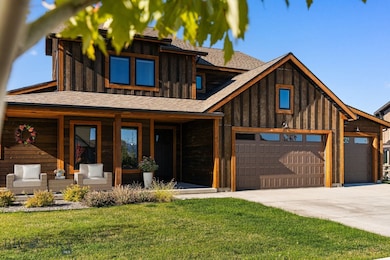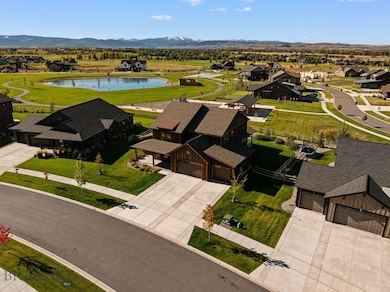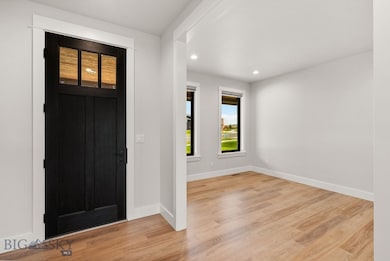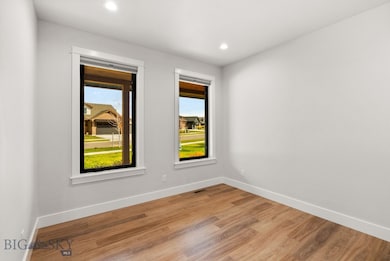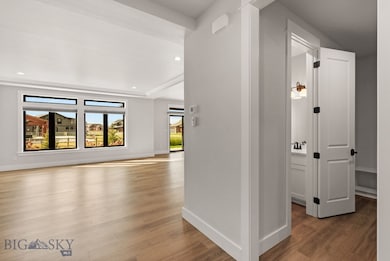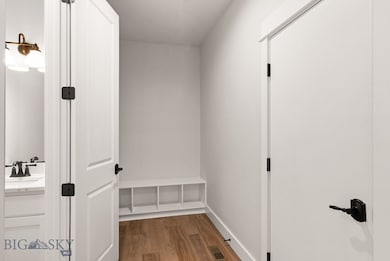65 Mare Ln Bozeman, MT 59718
Four Corners NeighborhoodEstimated payment $6,931/month
Highlights
- Mountain View
- Vaulted Ceiling
- Home Office
- Monforton Elementary School Rated A
- Lawn
- Covered Patio or Porch
About This Home
New listing in White Horse Ranch! Welcome to this stunning 4-bedroom, 3.5-bathroom home that combines comfort, functionality, and modern design. As you step inside, you’re greeted by an inviting open-concept floor plan featuring high ceilings and large windows that fill the space with natural light. The main level offers a luxurious primary bedroom suite, complete with a spa-inspired bathroom featuring dual vanities, a walk-in shower, and a generous walk-in closet. At the heart of the home is a large gourmet kitchen, perfect for entertaining. It offers expansive countertops, a central island, and ample cabinetry—flowing seamlessly into the dining area and family room. Completing the main level is an office and half bath. Upstairs you'll find 2 additional bedrooms with shared bath, as well as 3rd bedroom with an attached bathroom, large family room & laundry room. The home sits on a beautifully landscaped lot with outdoor space perfect for relaxing or entertaining. Front area has a covered porch and back has a covered patio. Property backs to designated park space with playground equipment, basketball court, and pickleball court. Buyers are responsible for $200 HOA Transfer Fee & $1000 HOA capital reserve fee. All information is deemed reliable but not guaranteed. It's encouraged that all buyers & agents conduct their own due diligence. Owner is a licensed Real Estate Broker in the State of MT.
Home Details
Home Type
- Single Family
Est. Annual Taxes
- $4,662
Year Built
- Built in 2022
Lot Details
- 0.29 Acre Lot
- South Facing Home
- Perimeter Fence
- Landscaped
- Sprinkler System
- Lawn
- Zoning described as R1 - Residential Single-Household Low Density
HOA Fees
- $108 Monthly HOA Fees
Parking
- 3 Car Attached Garage
Interior Spaces
- 3,181 Sq Ft Home
- 2-Story Property
- Vaulted Ceiling
- Gas Fireplace
- Family Room
- Living Room
- Home Office
- Partially Carpeted
- Mountain Views
- Crawl Space
Kitchen
- Range
- Microwave
- Dishwasher
- Disposal
Bedrooms and Bathrooms
- 4 Bedrooms
- Walk-In Closet
Laundry
- Laundry Room
- Dryer
- Washer
Outdoor Features
- Covered Patio or Porch
Utilities
- Forced Air Heating and Cooling System
- Heating System Uses Natural Gas
Listing and Financial Details
- Assessor Parcel Number RGG84984
Community Details
Overview
- Association fees include road maintenance, snow removal
- White Horse Ranch Subdivision
Recreation
- Community Playground
- Park
- Trails
Map
Home Values in the Area
Average Home Value in this Area
Tax History
| Year | Tax Paid | Tax Assessment Tax Assessment Total Assessment is a certain percentage of the fair market value that is determined by local assessors to be the total taxable value of land and additions on the property. | Land | Improvement |
|---|---|---|---|---|
| 2025 | $4,084 | $1,004,600 | $0 | $0 |
| 2024 | $5,999 | $1,084,100 | $0 | $0 |
| 2023 | $6,276 | $1,084,100 | $0 | $0 |
| 2022 | $1 | $16 | $0 | $0 |
Property History
| Date | Event | Price | List to Sale | Price per Sq Ft | Prior Sale |
|---|---|---|---|---|---|
| 02/10/2026 02/10/26 | Pending | -- | -- | -- | |
| 02/02/2026 02/02/26 | Price Changed | $1,249,000 | -3.2% | $393 / Sq Ft | |
| 11/12/2025 11/12/25 | For Sale | $1,290,000 | +31.8% | $406 / Sq Ft | |
| 12/15/2022 12/15/22 | Sold | -- | -- | -- | View Prior Sale |
| 11/06/2022 11/06/22 | Pending | -- | -- | -- | |
| 11/04/2022 11/04/22 | For Sale | $979,000 | 0.0% | $308 / Sq Ft | |
| 10/22/2022 10/22/22 | Pending | -- | -- | -- | |
| 09/28/2022 09/28/22 | Price Changed | $979,000 | -10.6% | $308 / Sq Ft | |
| 07/13/2022 07/13/22 | Price Changed | $1,095,000 | -6.8% | $344 / Sq Ft | |
| 05/30/2022 05/30/22 | For Sale | $1,175,000 | 0.0% | $369 / Sq Ft | |
| 05/11/2022 05/11/22 | Pending | -- | -- | -- | |
| 05/11/2022 05/11/22 | For Sale | $1,175,000 | -- | $369 / Sq Ft |
Purchase History
| Date | Type | Sale Price | Title Company |
|---|---|---|---|
| Warranty Deed | -- | Montana Title |
Source: Big Sky Country MLS
MLS Number: 407020
APN: 06-0798-06-1-08-03-0000
- 56 Giddy Up Dr
- 64 Swayback Ln
- 179 Stallion Dr
- 72 Horseshoe Loop
- 48 Horseshoe Loop
- 26 Horseshoe Loop
- 30 Horseshoe Loop
- Lot 117 Bold Driver Ln
- 194 Wickwire Way
- 254 Creekbank Loop
- 123 Creekbank Loop
- 75 Highnoon Way Unit B
- 676 Tillyfour Rd
- 159 Creekbank Loop
- 141 Creekbank Loop
- 155 Balmoral Trail Unit A
- 589 Tillyfour Rd
- 127 Duckhorn Ln Unit B
- 20 Caymus Ln Unit D
- 81 Duckhorn Ln
Ask me questions while you tour the home.
