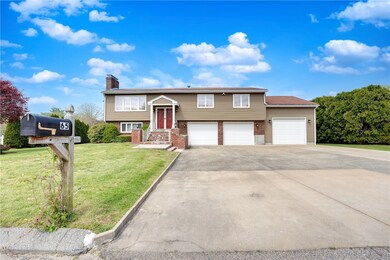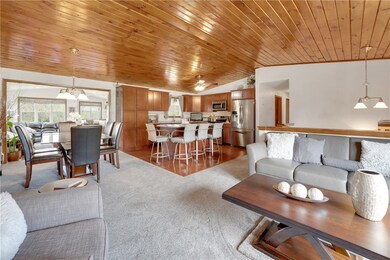
65 Mohawk Dr Seekonk, MA 02771
3
Beds
2
Baths
2,504
Sq Ft
0.33
Acres
Highlights
- Deck
- Wood Flooring
- 3 Car Attached Garage
- Raised Ranch Architecture
- Thermal Windows
- Bathtub with Shower
About This Home
As of October 2024Spacious 3 bedroom, 2 bath Raised Ranch with finished lower level for additional living space!! Young roof, vinyl siding & replacement windows, gas heat, granite, hardwoods, cathedrals, 3 car garage, gazebo, patio, sprinklers, 14,000+sf lot with lots of privacy!! Close to shopping, restaurants and easy highway access!!
Home Details
Home Type
- Single Family
Est. Annual Taxes
- $6,175
Year Built
- Built in 1983
Lot Details
- 0.33 Acre Lot
Parking
- 3 Car Attached Garage
- Garage Door Opener
Home Design
- Raised Ranch Architecture
- Vinyl Siding
- Concrete Perimeter Foundation
Interior Spaces
- 2-Story Property
- Gas Fireplace
- Thermal Windows
- Family Room
- Storage Room
- Laundry Room
- Utility Room
Flooring
- Wood
- Carpet
- Ceramic Tile
Bedrooms and Bathrooms
- 3 Bedrooms
- 2 Full Bathrooms
- Bathtub with Shower
Partially Finished Basement
- Basement Fills Entire Space Under The House
- Interior and Exterior Basement Entry
Outdoor Features
- Deck
- Patio
Utilities
- No Cooling
- Zoned Heating
- Heating System Uses Gas
- Baseboard Heating
- Heating System Uses Steam
- 100 Amp Service
- Gas Water Heater
- Septic Tank
Community Details
- Shops
- Restaurant
Listing and Financial Details
- Tax Lot 288
- Assessor Parcel Number 65MOHAWKDRSEEK
Ownership History
Date
Name
Owned For
Owner Type
Purchase Details
Closed on
Nov 1, 2011
Sold by
Lewis-Pina Priscilla A and Lewis Christine E
Bought by
Lewis Christine E and Lewis Steven M
Total Days on Market
9
Current Estimated Value
Similar Homes in Seekonk, MA
Create a Home Valuation Report for This Property
The Home Valuation Report is an in-depth analysis detailing your home's value as well as a comparison with similar homes in the area
Home Values in the Area
Average Home Value in this Area
Purchase History
| Date | Type | Sale Price | Title Company |
|---|---|---|---|
| Deed | -- | -- |
Source: Public Records
Mortgage History
| Date | Status | Loan Amount | Loan Type |
|---|---|---|---|
| Open | $540,000 | Stand Alone Refi Refinance Of Original Loan | |
| Previous Owner | $50,000 | No Value Available |
Source: Public Records
Property History
| Date | Event | Price | Change | Sq Ft Price |
|---|---|---|---|---|
| 10/02/2024 10/02/24 | Sold | $560,000 | +1.8% | $224 / Sq Ft |
| 05/19/2024 05/19/24 | Pending | -- | -- | -- |
| 05/09/2024 05/09/24 | For Sale | $549,900 | -- | $220 / Sq Ft |
Source: State-Wide MLS
Tax History Compared to Growth
Tax History
| Year | Tax Paid | Tax Assessment Tax Assessment Total Assessment is a certain percentage of the fair market value that is determined by local assessors to be the total taxable value of land and additions on the property. | Land | Improvement |
|---|---|---|---|---|
| 2025 | $6,424 | $520,200 | $160,000 | $360,200 |
| 2024 | $6,175 | $500,000 | $160,000 | $340,000 |
| 2023 | $5,956 | $454,300 | $143,400 | $310,900 |
| 2022 | $5,452 | $408,700 | $143,400 | $265,300 |
| 2021 | $5,207 | $383,700 | $122,500 | $261,200 |
| 2020 | $4,898 | $371,900 | $122,900 | $249,000 |
| 2019 | $4,733 | $362,400 | $122,900 | $239,500 |
| 2018 | $4,670 | $349,800 | $122,900 | $226,900 |
| 2017 | $4,567 | $339,300 | $124,200 | $215,100 |
| 2016 | $4,518 | $336,900 | $124,200 | $212,700 |
| 2015 | $4,228 | $319,600 | $112,800 | $206,800 |
Source: Public Records
Agents Affiliated with this Home
-
Jeffrey Mateus

Seller's Agent in 2024
Jeffrey Mateus
Mateus Realty
(401) 447-9459
5 in this area
433 Total Sales
Map
Source: State-Wide MLS
MLS Number: 1358727
APN: SEEK-000070-000000-002880
Nearby Homes
- 0 Olney St
- 210 Olney St
- 182 Ferncliffe Rd
- 14 Airdrie Ct
- 5 Colfall St
- 22 Summer Dr
- 133 Jean Dr
- 11 Taffy Dr
- 17 Marehaven Dr
- 759 Fall River Ave
- 25 Pimental Dr
- 272 County St
- 42 Tee Jay Dr
- 132 Cedar Ln
- 75 County St
- 75 County St Unit 6
- 75 County St Unit 4
- 75 County St Unit 5
- 75 County St Unit 3
- 75 County St Unit 2






