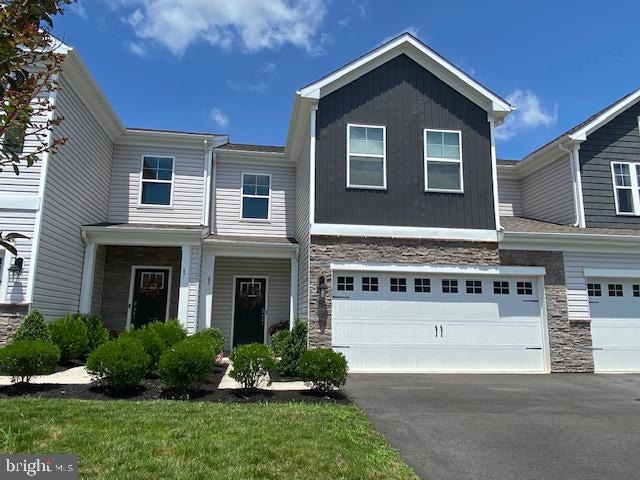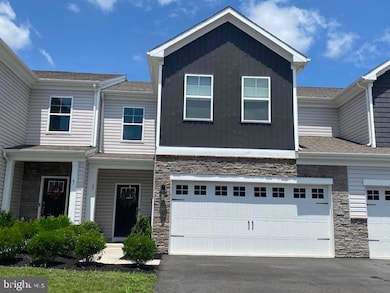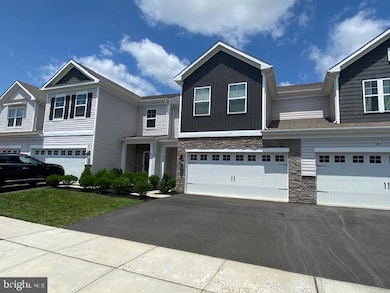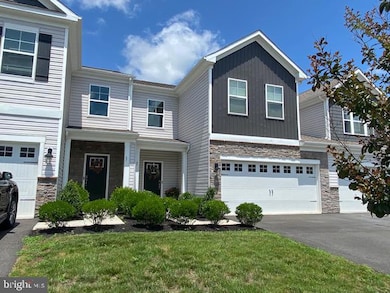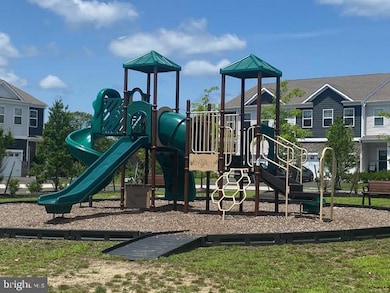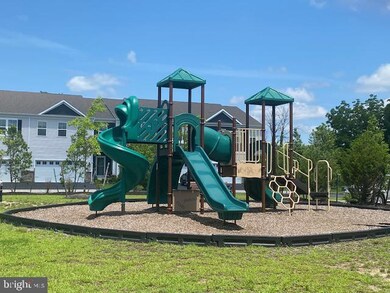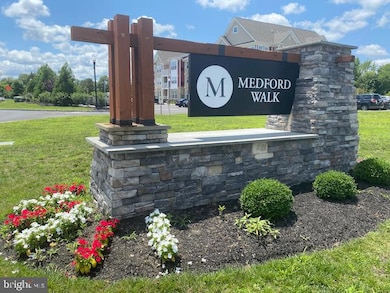
65 Morley Blvd Medford, NJ 08055
Outlying Medford Township NeighborhoodEstimated payment $4,211/month
Highlights
- View of Trees or Woods
- Craftsman Architecture
- Loft
- Haines Memorial 6th Grade Center Rated A-
- Two Story Ceilings
- Stainless Steel Appliances
About This Home
>>> Coming Soon!! ** Beautiful 3-Year- Young Townhome in Medford Walk! ** Backs to Wooded Privacy! ** 4 Bedrooms, 2.5 Bathroom ** Primary EnSuite on First Floor! ** Fantastic Open Main Level! * Huge Open Loft Upstairs Too! ** Main Floor Laundry! ** 2-Car Garage with Inside Access, Plus 2-Car Driveway! ** Tot Lot Just Steps Away! ** Easy Commutes to Philadelphia, the Trenton/Princeton Area, the Joint Base ** Quick Access to Routes 70, 73, 38, 295, the NJ Tpk ** Plenty of Nearby Restaurants, Shopping, Entertainment ** Come See and Make It Yours!
Listing Agent
Weichert Realtors - Moorestown License #RS368236 Listed on: 07/16/2025

Townhouse Details
Home Type
- Townhome
Est. Annual Taxes
- $11,839
Year Built
- Built in 2022
Lot Details
- 2,614 Sq Ft Lot
- Privacy Fence
- Back Yard
HOA Fees
- $115 Monthly HOA Fees
Parking
- 2 Car Direct Access Garage
- Front Facing Garage
- Driveway
- Parking Lot
Home Design
- Craftsman Architecture
- Slab Foundation
- Blown-In Insulation
- Shake Siding
- Stone Siding
- Vinyl Siding
- Asphalt
Interior Spaces
- 2,530 Sq Ft Home
- Property has 2 Levels
- Two Story Ceilings
- Double Pane Windows
- ENERGY STAR Qualified Windows with Low Emissivity
- Window Screens
- Entrance Foyer
- Family Room
- Dining Room
- Loft
- Views of Woods
Kitchen
- Gas Oven or Range
- Microwave
- ENERGY STAR Qualified Dishwasher
- Stainless Steel Appliances
- Disposal
Bedrooms and Bathrooms
- En-Suite Primary Bedroom
Laundry
- Laundry Room
- Dryer
- Washer
Home Security
Schools
- Kirbys Mill Elementary School
- Medford Township Memorial Middle School
- Shawnee High School
Utilities
- Forced Air Heating and Cooling System
- High-Efficiency Water Heater
- Natural Gas Water Heater
Additional Features
- More Than Two Accessible Exits
- Exterior Lighting
Listing and Financial Details
- Coming Soon on 9/12/25
- Tax Lot 00029
- Assessor Parcel Number 20-00401 03-00029
Community Details
Overview
- $600 Capital Contribution Fee
- Association fees include common area maintenance, lawn maintenance
- Medford Walk HOA
- Built by DR Horton
- Medford Walk Subdivision, Sandra Floorplan
Security
- Carbon Monoxide Detectors
- Fire and Smoke Detector
Map
Home Values in the Area
Average Home Value in this Area
Tax History
| Year | Tax Paid | Tax Assessment Tax Assessment Total Assessment is a certain percentage of the fair market value that is determined by local assessors to be the total taxable value of land and additions on the property. | Land | Improvement |
|---|---|---|---|---|
| 2025 | $11,839 | $333,600 | $73,500 | $260,100 |
| 2024 | $11,069 | $333,600 | $73,500 | $260,100 |
| 2023 | $11,069 | $333,600 | $73,500 | $260,100 |
| 2022 | $1,086 | $33,400 | $33,400 | $0 |
Property History
| Date | Event | Price | Change | Sq Ft Price |
|---|---|---|---|---|
| 03/24/2022 03/24/22 | Sold | $461,445 | 0.0% | $187 / Sq Ft |
| 01/12/2022 01/12/22 | Pending | -- | -- | -- |
| 12/03/2021 12/03/21 | Price Changed | $461,445 | -0.4% | $187 / Sq Ft |
| 11/16/2021 11/16/21 | Price Changed | $463,445 | -0.5% | $188 / Sq Ft |
| 11/09/2021 11/09/21 | For Sale | $465,945 | -- | $189 / Sq Ft |
Similar Homes in Medford, NJ
Source: Bright MLS
MLS Number: NJBL2091896
APN: 20-00401-03-00029
- 9 Autumn Park Blvd
- 12 Broadview Dr
- 3 Montclaire Rd
- 9 Cooper Tomlinson Rd
- 129 Hickory Ln
- 30 Keswick Path
- 12 Alcott Way
- 205 Balsam Ct
- 12 Aisling Way
- 31 Eddy Way
- 62 Westmont Dr
- 39 Westmont Dr
- 70 Westmont Dr
- 71 Westmont Dr
- 2102 Rabbit Run Rd Unit 2102
- 1108 Squirrel Rd Unit 1108
- 68 Eaves Mill Rd Unit 19
- 4 Eydon Ct
- 29 Carrington Way
- 13 White Birch Trail
- 200 Morley Blvd
- 16 Autumn Park Blvd
- 10 Eugenia Dr
- 500 Barclay Blvd
- 1205 Delancey Way Unit 1205
- 1203 Delancey Way
- 905 Rabbit Run Rd Unit 905
- 89 Isabelle Ct
- 71 Isabelle Ct
- 51 Christopher Mill Rd
- 175 Daphne Dr
- 33 Weaver Dr
- 100 Hunt Club Trail
- 322 Barton Run Blvd
- 70 Morley Blvd
- 100 Haynes Run
- 311 Stephens Rise
- 11 Heather Dr
- 29 S Elmwood Rd
- 207 E Lake Blvd
