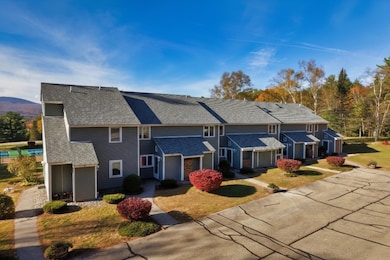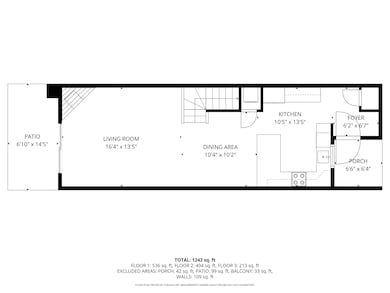
65 Mountain River East Rd Unit 58 Thornton, NH 03285
Estimated payment $2,177/month
Highlights
- Hot Property
- Spa
- Mountain View
- Thornton Central School Rated A-
- 301 Acre Lot
- Loft
About This Home
Experience mountain living at its finest in this beautifully updated 3-level condo in Thornton, NH. Step inside to a remodeled kitchen featuring solid cherry cabinets, granite countertops, stainless steel appliances, and ceramic tile flooring — a perfect blend of style and functionality. The spacious living room offers a wood-burning fireplace for cozy evenings and slider doors that open to a private patio where you can take in breathtaking mountain and sunset views. Upstairs, the primary bedroom suite includes its own balcony with matching mountain views and an ensuite bath. A second bedroom and full bath complete the second level. A versatile loft space on the third level serves perfectly as a third bedroom, home office, or recreation area. This well-maintained association recently added brand-new pickleball courts and has an in-ground pool and hot tub surrounded by 300 wooded acres for exploring. With fresh exterior paint and landscaping, Mountain River East continues to stand out as one of Thornton’s most sought-after communities. Enjoy the comfort of modern updates, stunning views, and resort-style amenities — all within minutes of Owl's Nest Resort, Waterville Valley, Loon Mountain Ski Resort, and countless hiking trails. There are activities for all four seasons and all within an easy drive from neighboring states. *Seller has paid the special assessment fee for the first quarter of 2026, so buyer doesn't have to.
Listing Agent
EXP Realty Brokerage Phone: 603-254-6541 License #075372 Listed on: 10/22/2025

Townhouse Details
Home Type
- Townhome
Est. Annual Taxes
- $4,090
Year Built
- Built in 1986
Lot Details
- Landscaped
- Sloped Lot
Home Design
- Concrete Foundation
- Wood Frame Construction
Interior Spaces
- 1,259 Sq Ft Home
- Property has 3 Levels
- Furnished
- Ceiling Fan
- Skylights
- Natural Light
- Drapes & Rods
- Blinds
- Combination Dining and Living Room
- Loft
- Mountain Views
Kitchen
- Microwave
- Dishwasher
- Disposal
Flooring
- Carpet
- Ceramic Tile
Bedrooms and Bathrooms
- 3 Bedrooms
- En-Suite Primary Bedroom
- En-Suite Bathroom
Laundry
- Dryer
- Washer
Parking
- Paved Parking
- Assigned Parking
Outdoor Features
- Spa
- Balcony
Schools
- Thornton Central Elementary And Middle School
- Plymouth Regional High School
Utilities
- Baseboard Heating
- Community Sewer or Septic
Listing and Financial Details
- Legal Lot and Block 58 / 6
- Assessor Parcel Number 10
Community Details
Recreation
- Pickleball Courts
- Trails
Additional Features
- Mountain River East Condominiums Subdivision
- Common Area
Map
Home Values in the Area
Average Home Value in this Area
Property History
| Date | Event | Price | List to Sale | Price per Sq Ft |
|---|---|---|---|---|
| 10/22/2025 10/22/25 | For Sale | $350,000 | -- | $278 / Sq Ft |
About the Listing Agent
Angel's Other Listings
Source: PrimeMLS
MLS Number: 5066847
- 53 Sunrise Hill Rd
- Lot 6 Edgewater Ln
- 184 Mad River Rd
- 55 Lafayette Rd Unit 2
- 10 Benjamin Ln Unit 34
- 26 Jack's Run
- 147 Pemi River Rd
- 53 Diamond Ledge Rd
- 101 Mad River Rd
- 43 Melina's Way
- Lot 14 Centennial Way
- 115 Adams Farm Rd
- 52 Jansen Farm Rd
- 6 Melinas Way
- 3 Melinas Way
- 383 Owl St
- 151 Millbrook Rd
- 35 Mad River Rd
- 17 Rising Ridge Rd Unit 3
- 15 Rising Ridge Rd
- 53 Sunrise Hill Rd
- 55 Lafayette Rd Unit 2
- 15 Broomstick Ln
- 162 Pond Rd
- 25 Southmayd St Unit 2
- 54 Welch View Dr
- 28 Condo Rd Unit 1
- 146 Ellsworth Hill Rd Unit A
- 2014 US Route 3
- 2014 US Route 3
- 4 Jack O'Lantern Dr Unit 31
- 1033 Daniel Webster Hwy
- 6 Windsor Hill Way
- 10 Avalanche Way Unit 12
- 6 Bear Brook Ln Unit J-3
- 23 Black Bear Rd Unit 202
- 5 Bayley Ave
- 33 Plaza Village Rd Unit D
- 60 Highland St
- 60 Highland St






