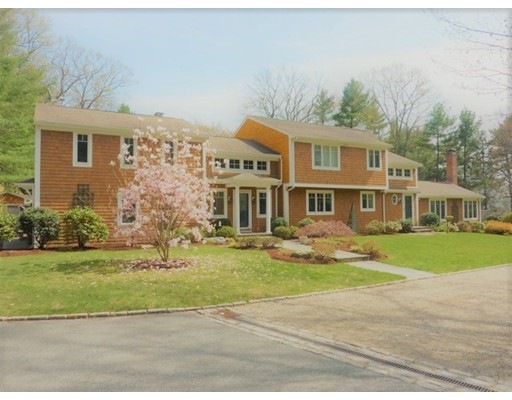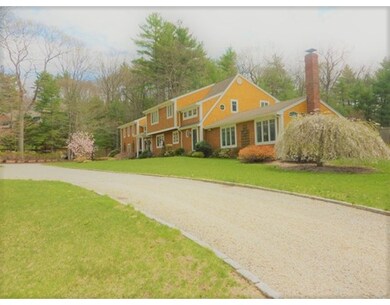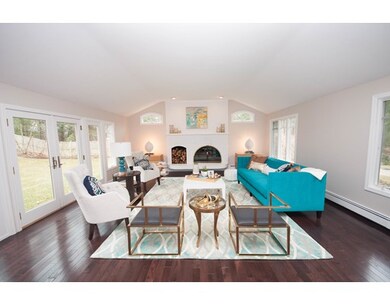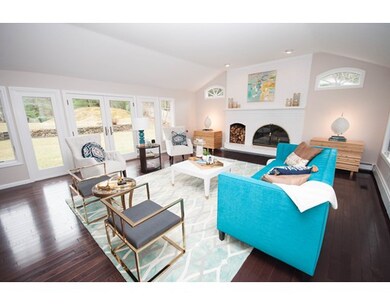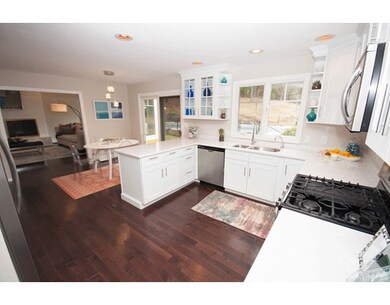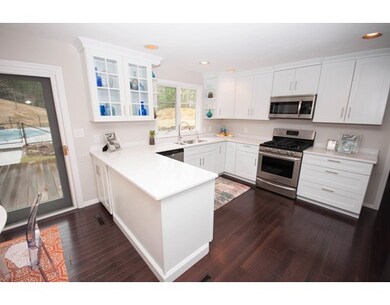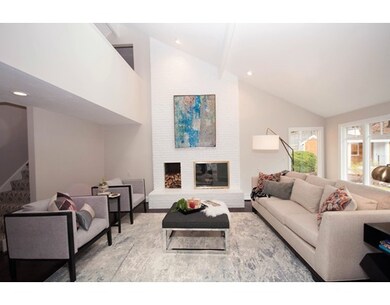
65 Myles Standish Rd Weston, MA 02493
Estimated Value: $2,149,043 - $2,539,000
Highlights
- Cabana
- 2.34 Acre Lot
- Deck
- Country Elementary School Rated A+
- Colonial Architecture
- Property is near public transit
About This Home
As of May 2017Modern Contemporary Colonial with a Sophisticated Style all its own. This tasteful shingle-style home brings together ultimate functionality in a distinct design. Located on a gorgeous 2.3 acre lot, an expansive semi-circular drive leads to your perfectly situated home near the end of a quiet cul-de-sac. Grounds feature large flat two-tiered landscaped yard completely fenced in, gated in-ground pool complete w/ deck & pool house 1/2 bath & outdoor shower surrounded by wooded privacy. Thoughtfully renovated, 1st floor boasts brand new HDWD floors, dynamic 2-storey family rm w/ white brick fp, dining rm, exquisite sunken living rm w/ white brick fp, french doors lead to backyard. New kitchen w/ quartz countertop, custom cabinetry, lighting, SS appliances, additional rm for home office or children’s playroom. The 2nd floor features large Master Suite separated but still near additional three spacious bedrms. In one of Weston’s best neighborhoods, 5 min to the commuter rail & major routes.
Last Buyer's Agent
Dennis McClosky
Redfin Corp.

Home Details
Home Type
- Single Family
Est. Annual Taxes
- $17,128
Year Built
- Built in 1978
Lot Details
- 2.34 Acre Lot
- Near Conservation Area
- Property has an invisible fence for dogs
- Cleared Lot
- Wooded Lot
Parking
- 2 Car Attached Garage
- Heated Garage
- Garage Door Opener
Home Design
- Colonial Architecture
- Contemporary Architecture
- Frame Construction
- Shingle Roof
- Concrete Perimeter Foundation
Interior Spaces
- 3,710 Sq Ft Home
- Cathedral Ceiling
- Skylights
- Recessed Lighting
- Picture Window
- French Doors
- Sliding Doors
- Living Room with Fireplace
- 2 Fireplaces
- Exterior Basement Entry
Kitchen
- Range
- Microwave
- Freezer
- Dishwasher
- Stainless Steel Appliances
- Solid Surface Countertops
Flooring
- Wood
- Wall to Wall Carpet
- Tile
Bedrooms and Bathrooms
- 4 Bedrooms
- Primary bedroom located on second floor
- Walk-In Closet
Laundry
- Laundry on main level
- Dryer
- Washer
Pool
- Cabana
- In Ground Pool
Outdoor Features
- Balcony
- Deck
- Patio
Location
- Property is near public transit
- Property is near schools
Schools
- Weston Elementary School
- WMS Middle School
- WHS High School
Utilities
- Central Air
- 2 Cooling Zones
- 5 Heating Zones
- Baseboard Heating
- Natural Gas Connected
- Gas Water Heater
- Private Sewer
Listing and Financial Details
- Assessor Parcel Number 866532
Community Details
Recreation
- Park
- Jogging Path
Additional Features
- No Home Owners Association
- Shops
Ownership History
Purchase Details
Home Financials for this Owner
Home Financials are based on the most recent Mortgage that was taken out on this home.Purchase Details
Home Financials for this Owner
Home Financials are based on the most recent Mortgage that was taken out on this home.Similar Homes in Weston, MA
Home Values in the Area
Average Home Value in this Area
Purchase History
| Date | Buyer | Sale Price | Title Company |
|---|---|---|---|
| Bell Christian | $1,500,000 | -- | |
| Wirth Herbert A | $685,000 | -- |
Mortgage History
| Date | Status | Borrower | Loan Amount |
|---|---|---|---|
| Open | Bell Christian | $750,000 | |
| Previous Owner | Wirth Herbert A | $200,000 | |
| Previous Owner | Wirth Herbert A | $370,000 | |
| Previous Owner | Wirth Herbert A | $100,000 | |
| Previous Owner | Wirth Herbert A | $400,000 | |
| Previous Owner | Wirth Herbert A | $300,700 | |
| Previous Owner | Wirth Herbert A | $110,000 | |
| Previous Owner | Wirth Herbert A | $400,000 |
Property History
| Date | Event | Price | Change | Sq Ft Price |
|---|---|---|---|---|
| 05/08/2017 05/08/17 | Sold | $1,500,000 | -6.0% | $404 / Sq Ft |
| 03/24/2017 03/24/17 | Pending | -- | -- | -- |
| 03/09/2017 03/09/17 | For Sale | $1,595,000 | -- | $430 / Sq Ft |
Tax History Compared to Growth
Tax History
| Year | Tax Paid | Tax Assessment Tax Assessment Total Assessment is a certain percentage of the fair market value that is determined by local assessors to be the total taxable value of land and additions on the property. | Land | Improvement |
|---|---|---|---|---|
| 2025 | $20,870 | $1,880,200 | $1,035,900 | $844,300 |
| 2024 | $20,664 | $1,858,300 | $1,035,900 | $822,400 |
| 2023 | $21,132 | $1,784,800 | $1,035,900 | $748,900 |
| 2022 | $19,725 | $1,539,800 | $985,800 | $554,000 |
| 2021 | $387 | $1,469,500 | $938,400 | $531,100 |
| 2020 | $5,833 | $1,430,900 | $938,400 | $492,500 |
| 2019 | $18,044 | $1,433,200 | $938,400 | $494,800 |
| 2018 | $17,203 | $1,375,100 | $938,400 | $436,700 |
| 2017 | $17,128 | $1,381,300 | $938,400 | $442,900 |
| 2016 | $16,871 | $1,387,400 | $938,400 | $449,000 |
| 2015 | $16,459 | $1,340,300 | $897,000 | $443,300 |
Agents Affiliated with this Home
-
Jessica Allain

Seller's Agent in 2017
Jessica Allain
Compass
(617) 820-8114
76 Total Sales
-
D
Buyer's Agent in 2017
Dennis McClosky
Redfin Corp.
Map
Source: MLS Property Information Network (MLS PIN)
MLS Number: 72129092
APN: WEST-000003-000047
- 101 Kings Grant Rd
- 14 Bradford Rd
- 15 Hancock Rd
- 22 Bradford Rd
- 183 Kings Grant Rd
- 11 Winthrop Cir
- 26 Spruce Hill Rd
- 12 Granison Rd
- 15 Spruce Hill Rd
- 28 Hallett Hill Rd
- 506 North Ave
- 29 Willard Rd
- 72 Brook Rd
- 82 Brook Rd
- 35 Bemis St
- 254 Conant Rd
- 2 Lantern Ln
- 21 Bemis St
- 64 Bakers Hill Rd
- 23 Old Coach Rd
- 65 Myles Standish Rd
- 55 Myles Standish Rd
- 75 Myles Standish Rd
- 66 Myles Standish Rd
- 76 Myles Standish Rd
- 100 Kings Grant Rd
- 19 Plymouth Rd
- 118 Kings Grant Rd
- 118 Kings Grant Rd Unit 118
- 56 Myles Standish Rd
- 90 Kings Grant Rd
- 11 Plymouth Rd
- 86 Myles Standish Rd
- 78 Kings Grant Rd
- 48 Myles Standish Rd
- 66 Kings Grant Rd
- 126 Kings Grant Rd
- 37 Myles Standish Rd
- 134 Kings Grant Rd
- 445 Conant Rd
