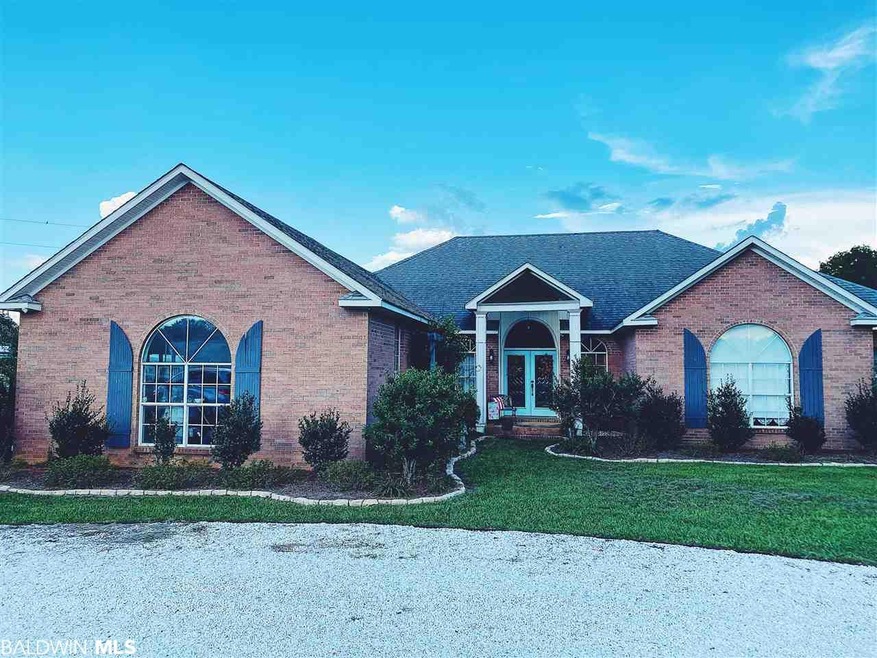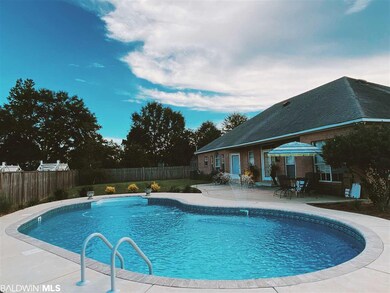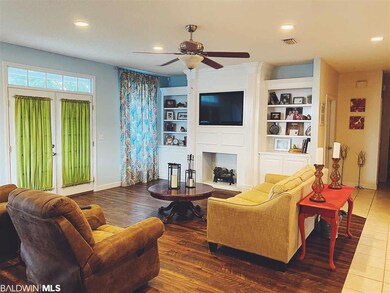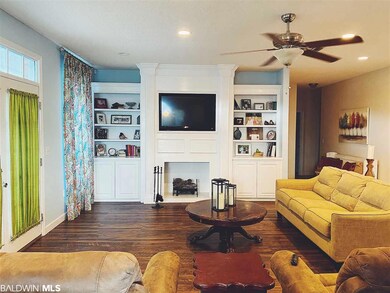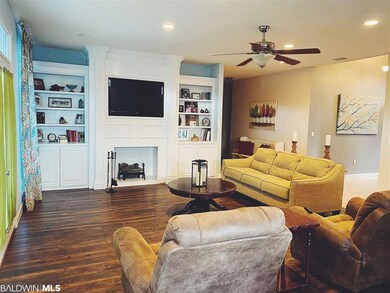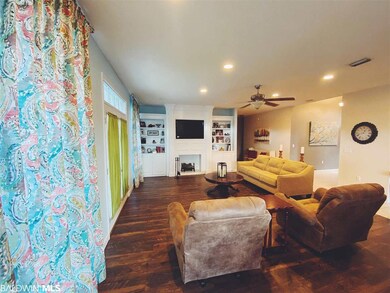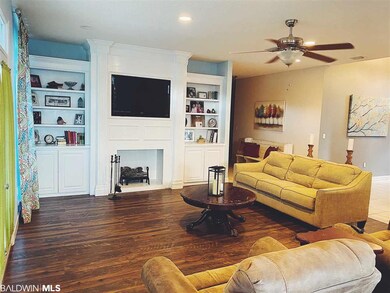
65 Nichols Ave Atmore, AL 36502
Estimated Value: $298,496 - $316,000
Highlights
- Pool House
- Patio
- Storage
- High Ceiling
- Home Security System
- Tile Flooring
About This Home
As of March 2021This immaculate 4 bed/ 2.5 bath brick home sits on a quiet street between Atmore and Canoe. The Back yard has a sparkling in-ground pool and is also fully fenced, providing complete Privacy for all those birthday parties & get-togethers that a pool makes so perfect! Indoors you find a perfect open concept floorplan with high ceilings. The Living Room offers a large fireplace, natural lighting & built-in bookshelves. The Living Room is open to Breakfast Area with over-sized windows, and front Formal Dining Room that also provides a peaceful, sunlit mealtime atmosphere. This ideal-sized Kitchen features an island, updated appliances & above-cabinet storage/display. All 4 Bedrooms are spacious and have great closet space. The Master Bath includes garden tub & separate shower, with a huge walk-in closet. Don't forget about Double Side-Entry Garage and lovable location!!
Home Details
Home Type
- Single Family
Est. Annual Taxes
- $505
Year Built
- Built in 2000
Lot Details
- 0.43 Acre Lot
- Lot Dimensions are 148.9x125
- Fenced
- Level Lot
- Few Trees
- Property is zoned Outside Corp Limits
Home Design
- Brick Exterior Construction
- Slab Foundation
- Dimensional Roof
- Composition Roof
- Masonry
Interior Spaces
- 2,490 Sq Ft Home
- 1-Story Property
- High Ceiling
- Ceiling Fan
- Window Treatments
- Living Room with Fireplace
- Combination Kitchen and Dining Room
- Storage
- Utility Room
Kitchen
- Convection Oven
- Cooktop
- Microwave
- Dishwasher
Flooring
- Carpet
- Laminate
- Tile
Bedrooms and Bathrooms
- 4 Bedrooms
- En-Suite Primary Bedroom
Home Security
- Home Security System
- Security Lights
- Fire and Smoke Detector
Parking
- 2 Car Garage
- Side or Rear Entrance to Parking
- Automatic Garage Door Opener
Pool
- Pool House
- In Ground Pool
Outdoor Features
- Patio
- Outdoor Storage
Utilities
- Heat Pump System
- Heating System Uses Propane
- Electric Water Heater
- Internet Available
- Satellite Dish
- Cable TV Available
Community Details
- Fenced Storage
Listing and Financial Details
- Assessor Parcel Number 2608270200003000
Similar Homes in Atmore, AL
Home Values in the Area
Average Home Value in this Area
Mortgage History
| Date | Status | Borrower | Loan Amount |
|---|---|---|---|
| Open | Amos April | $122,000 |
Property History
| Date | Event | Price | Change | Sq Ft Price |
|---|---|---|---|---|
| 03/24/2021 03/24/21 | Sold | $230,000 | +4.6% | $92 / Sq Ft |
| 02/10/2021 02/10/21 | Pending | -- | -- | -- |
| 01/19/2021 01/19/21 | Price Changed | $219,900 | -4.3% | $88 / Sq Ft |
| 11/09/2020 11/09/20 | For Sale | $229,900 | 0.0% | $92 / Sq Ft |
| 08/19/2020 08/19/20 | Pending | -- | -- | -- |
| 08/17/2020 08/17/20 | Price Changed | $229,900 | -4.2% | $92 / Sq Ft |
| 07/23/2020 07/23/20 | For Sale | $239,900 | -- | $96 / Sq Ft |
Tax History Compared to Growth
Tax History
| Year | Tax Paid | Tax Assessment Tax Assessment Total Assessment is a certain percentage of the fair market value that is determined by local assessors to be the total taxable value of land and additions on the property. | Land | Improvement |
|---|---|---|---|---|
| 2024 | $797 | $24,180 | $0 | $0 |
| 2023 | $797 | $22,920 | $0 | $0 |
| 2022 | $718 | $19,860 | $0 | $0 |
| 2021 | $567 | $17,600 | $0 | $0 |
| 2020 | $536 | $16,700 | $0 | $0 |
| 2019 | $505 | $15,820 | $0 | $0 |
| 2018 | $508 | $15,900 | $0 | $0 |
| 2017 | $500 | $15,680 | $0 | $0 |
| 2015 | -- | $16,030 | $880 | $15,150 |
| 2014 | -- | $16,380 | $880 | $15,500 |
Agents Affiliated with this Home
-
Taylor Lee

Seller's Agent in 2021
Taylor Lee
PHD Realty, LLC
(251) 294-2060
198 Total Sales
-
Patty Helton Davis

Buyer's Agent in 2021
Patty Helton Davis
PHD Realty, LLC
(251) 294-2057
469 Total Sales
Map
Source: Baldwin REALTORS®
MLS Number: 301784
APN: 26-08-27-0-200-003.000
- 9870 Highway 31
- 285 N 21st Ave
- 10802 U S 31
- 10802 Lot 1 Hwy 31
- 56 Old Bratt Rd
- 120 St Stephens Ct
- 311 Cloverdale Rd
- 150 St Stephens Ct
- 165 St Stephens Ct
- 121 Saint Stephens Ct
- 208 Lee St
- 704 E Horner St
- 51 Godwin Dr
- 326 E Horner St
- Lot 1A Harris St
- Lot 6 Harris St
- Lot 2 Harris St
- Lot 1 Harris St
- 507 E Pine St
- Lot 5 Johnson Rd
- 65 Nichols Ave
- 141 Nichols Ave
- 127 Nichols Ave
- 166 Nichols Ave
- 171 Nichols Ave
- 186 Nichols Ave
- 9686 Highway 31
- 201 Nichols Ave
- 9706 Highway 31
- 235 Nichols Ave
- 9750 Highway 31
- 9691 Highway 31
- 9810 Highway 31
- 9810 Highway 31
- 9828 U S 31
- 9828 Highway 31
- 9904 Highway 31
- 9234 Highway 31
- 9940 Highway 31
- 0 Nichols Ave
