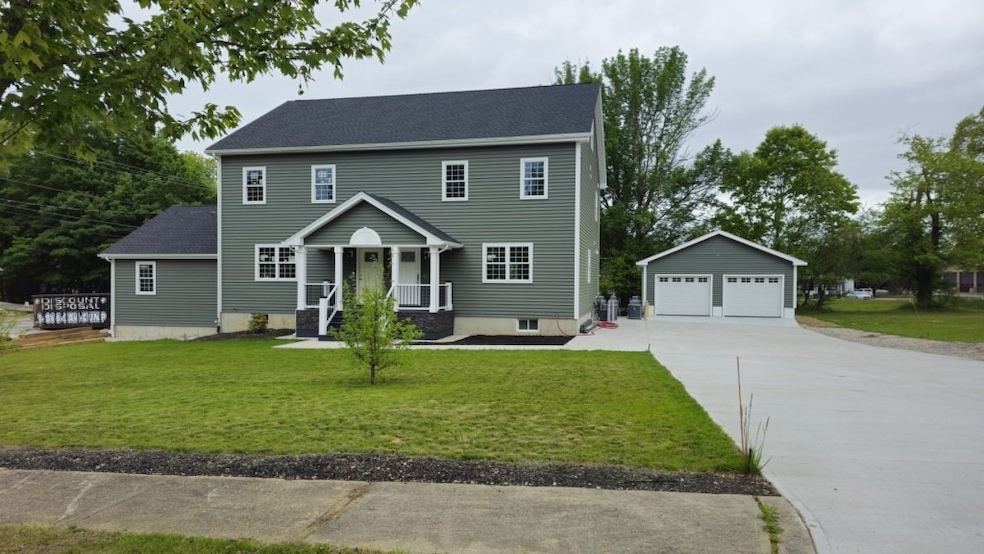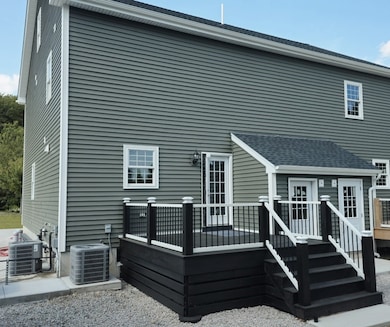65 Oakland Ave Oakland, RI 02858
Burrilville NeighborhoodEstimated payment $3,766/month
Highlights
- Deck
- 2 Car Detached Garage
- SEER Rated 13+ Air Conditioning Units
- Corner Lot
- Porch
- Instant Hot Water
About This Home
Take advantage of 1 of 2 units, very high quality build. The Condo is built with maximum sound integrity and whole house generator. This Compares to a single family. Includes the 24ft X 24ft 2 car garage. Open floor plan on the first floor, with a exquisite kitchen featuring a 9ft island and upscale appliances. Thru ought the first floor presents luxury flooring. Every room presents a luxury appeal. An Oversized kitchen pantry to give you a great amount of storage. Beautiful cooktop and 42" hood, with your choice of a full backsplash. A large closet and half bath. The basement has heat and AC 792 sqft of storage and a walk-out. Second floor boasts 3 bedrooms 2 full baths Master bath includes linen cabinet, marble top soft close vanity. 2nd floor has a very high grade nylon carpet. The full attic has 792 Sqft of storage. The second portion of this Condo has an additional 520 sqft accessory dwelling unit. Multiple opportunities for its use exist, including an in-law and full bath.
Property Details
Home Type
- Condominium
Est. Annual Taxes
- $5,578
Year Built
- Built in 2025
HOA Fees
- $150 Monthly HOA Fees
Parking
- 2 Car Detached Garage
- Open Parking
- Assigned Parking
Home Design
- Plaster Walls
- Spray Foam Insulation
- Batts Insulation
Interior Spaces
- 1,584 Sq Ft Home
- 2-Story Property
- Insulated Windows
- Insulated Doors
- Washer and Gas Dryer Hookup
- Basement
Kitchen
- <<OvenToken>>
- Cooktop<<rangeHoodToken>>
- <<microwave>>
- ENERGY STAR Qualified Refrigerator
- Plumbed For Ice Maker
- <<ENERGY STAR Qualified Dishwasher>>
- Instant Hot Water
Flooring
- Carpet
- Laminate
- Vinyl
Bedrooms and Bathrooms
- 3 Bedrooms
Home Security
Eco-Friendly Details
- Energy-Efficient Thermostat
Outdoor Features
- Deck
- Porch
Utilities
- SEER Rated 13+ Air Conditioning Units
- Central Air
- Heating System Uses Propane
- Hydro-Air Heating System
- 220 Volts
- 200+ Amp Service
- Power Generator
Listing and Financial Details
- Assessor Parcel Number M:162 L:091,673846
Community Details
Overview
- Association fees include insurance, snow removal
- 3 Units
Pet Policy
- Call for details about the types of pets allowed
Additional Features
- Laundry Facilities
- Storm Doors
Map
Home Values in the Area
Average Home Value in this Area
Property History
| Date | Event | Price | Change | Sq Ft Price |
|---|---|---|---|---|
| 07/07/2025 07/07/25 | Price Changed | $569,000 | -3.4% | $359 / Sq Ft |
| 05/29/2025 05/29/25 | For Sale | $589,000 | -- | $372 / Sq Ft |
Source: MLS Property Information Network (MLS PIN)
MLS Number: 73382283
- 819 Douglas Turnpike
- 819 Douglas Turnpike
- 10 Railroad St
- 9 Balm of Life Spring Rd
- 84 Hope St Unit 1
- 633 Chestnut Hill Rd
- 1 Tupperware Dr Unit 120
- 596 S Main St Unit 1 Rear
- 175 6th Ave Unit 2
- 314 4th Ave Unit 3r
- 324 4th Ave Unit 3R
- 12 3rd Ave Unit 1
- 401 Olo St Unit 18
- 149 2nd Ave Unit First floor
- 1224 Park Ave Unit 1st
- 604 Blackstone St Unit 1
- 109 Hemond Ave Unit 2
- 46 Jeffers St Unit 1A
- 213 Grand St Unit 2
- 284 High St Unit 1







