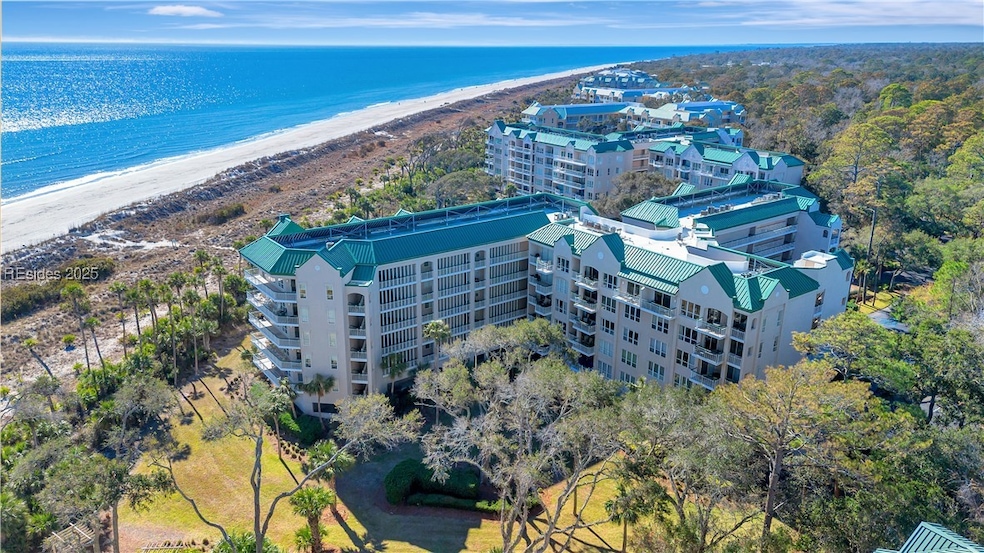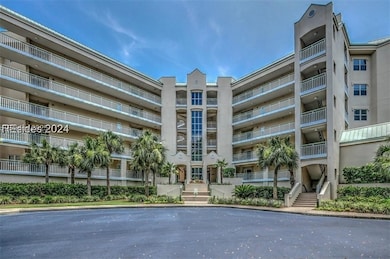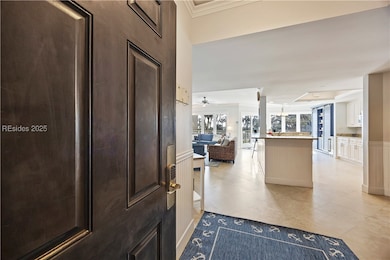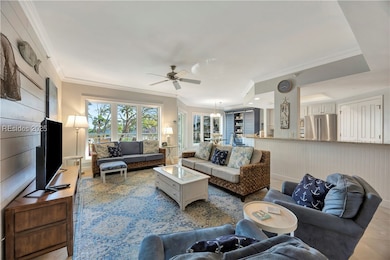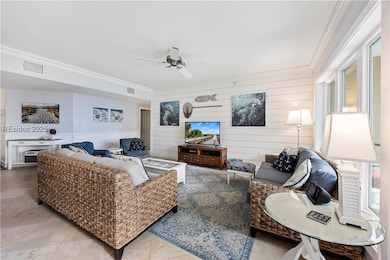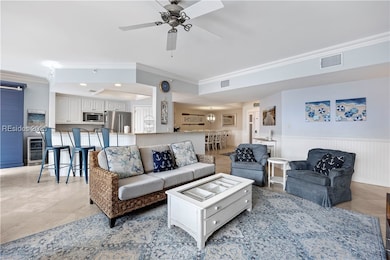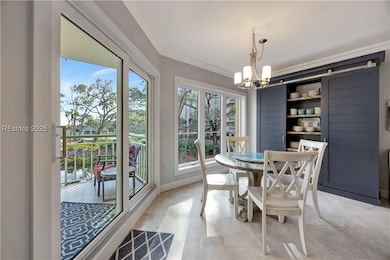65 Ocean Ln Unit 103 Hilton Head Island, SC 29928
Palmetto Dunes NeighborhoodEstimated payment $15,203/month
Highlights
- Ocean View
- Waterfront
- Community Pool
- Hilton Head Island High School Rated A-
- Furnished
- Elevator
About This Home
A must-see! Rare opportunity to own a stunningly renovated 4 BR | 4 BA Windsor Place oceanfront condo in Leamington on Hilton Head Island. No expense spared! Custom built-in bunks, barn doors & kitchen pantry, new balcony windows & sliders (’24), new appliances ('20-’22) and HVAC system & water heater (’22). On three miles of award-winning beach, this unit offers beautiful coastal chic décor & finishes throughout with a large, private covered balcony-ideal for dining & lounging! Enjoy Windsor’s amenities: two pools, hot tub, sundeck, gazebo, grilling area, private boardwalk to the beach & covered parking. Minutes to heart of the resort!
Property Details
Home Type
- Condominium
Est. Annual Taxes
- $16,636
Year Built
- Built in 1993
HOA Fees
- $1,324 Monthly HOA Fees
Property Views
- Ocean
- Pool
Home Design
- Tile
Interior Spaces
- 2,130 Sq Ft Home
- 1-Story Property
- Furnished
- Built-In Features
- Smooth Ceilings
- Ceiling Fan
- Tinted Windows
- Living Room
- Dining Room
- Utility Room
- Stone Flooring
Kitchen
- Eat-In Kitchen
- Microwave
- Dishwasher
- Wine Cooler
Bedrooms and Bathrooms
- 4 Bedrooms
- 4 Full Bathrooms
- Separate Shower
Laundry
- Laundry Room
- Dryer
- Washer
Home Security
Outdoor Features
- Balcony
- Patio
Utilities
- Central Heating and Cooling System
- Heat Pump System
Additional Features
- Handicap Accessible
- Ventilation
- Waterfront
Listing and Financial Details
- Tax Lot 103
- Assessor Parcel Number R520-016-000-347A-0103
Community Details
Overview
- Association fees include management, common areas, cable TV, flood insurance, insurance, ground maintenance, maintenance structure, pest control, pool(s), sewer, trash, water
- Windsor Place I Villas Subdivision
Amenities
- Elevator
Recreation
- Community Pool
- Trails
Pet Policy
- Only Owners Allowed Pets
Security
- Security Guard
- Impact Glass
- Fire and Smoke Detector
- Fire Sprinkler System
Map
Home Values in the Area
Average Home Value in this Area
Tax History
| Year | Tax Paid | Tax Assessment Tax Assessment Total Assessment is a certain percentage of the fair market value that is determined by local assessors to be the total taxable value of land and additions on the property. | Land | Improvement |
|---|---|---|---|---|
| 2024 | $16,636 | $66,140 | $0 | $0 |
| 2023 | $16,636 | $66,140 | $0 | $0 |
| 2022 | $15,086 | $57,510 | $0 | $0 |
| 2021 | $15,141 | $57,510 | $0 | $0 |
| 2020 | $14,669 | $57,510 | $0 | $0 |
| 2019 | $14,374 | $57,510 | $0 | $0 |
| 2018 | $13,673 | $57,510 | $0 | $0 |
| 2017 | $11,890 | $47,930 | $0 | $0 |
| 2016 | $11,374 | $47,930 | $0 | $0 |
| 2014 | $12,426 | $47,930 | $0 | $0 |
Property History
| Date | Event | Price | List to Sale | Price per Sq Ft |
|---|---|---|---|---|
| 07/29/2025 07/29/25 | For Sale | $2,375,000 | 0.0% | $1,115 / Sq Ft |
| 07/28/2025 07/28/25 | Off Market | $2,375,000 | -- | -- |
| 01/28/2025 01/28/25 | For Sale | $2,375,000 | -- | $1,115 / Sq Ft |
Source: REsides
MLS Number: 450166
- 63 Ocean Ln Unit 2515
- 63 Ocean Ln Unit 2416
- 77 Ocean Ln Unit 607
- 77 Ocean Ln Unit 513
- 57 Ocean Ln Unit 3106
- 57 Ocean Ln Unit 3405
- 164 S Shore Dr Unit 205
- 51 Ocean Ln Unit 4309
- 51 Ocean Ln Unit 4102
- 8 Leamington Place
- 89 Ocean Ln Unit 8129
- 7 Strath Ct
- 5 Leamington Place
- 80 Ocean Ln Unit 7618
- 47 Ocean Ln Unit 5103
- 47 Ocean Ln Unit 5401
- 47 Ocean Ln Unit 5403
- 82 S Shore Dr
- 136 N Forest Beach Dr Unit 136
- 16 Cartgate Dr
- 77 Ocean Ln Unit FL1-ID1316255P
- 16 Pelican St
- 10 Dune House Ln Unit ID1269197P
- 45 Queens Folly Rd Unit ID1309206P
- 104 Cordillo Pkwy Unit O1
- 23 S Forest Beach Dr Unit ID1316237P
- 23 S Forest Beach Dr Unit ID1316238P
- 10 Lemoyne Ave Unit 403A
- 10 Lemoyne Ave Unit ID1322533P
- 137 Cordillo Pkwy Unit ID1322534P
- 3 Collier Ct Unit ID1316246P
- 12 Peregrine Dr
- 3 Cassina Ln Unit ID1343760P
- 36 Firethorn Ln Unit ID1316248P
- 1 Laurel Ln Unit ID1316241P
- 10 Surf Watch Way
- 52 Sandcastle Ct Unit ID1316234P
- 40 Folly Field Rd Unit HHIBTR #AR416
- 40 Folly Field Rd Unit ID1316233P
- 40 Folly Field Rd
