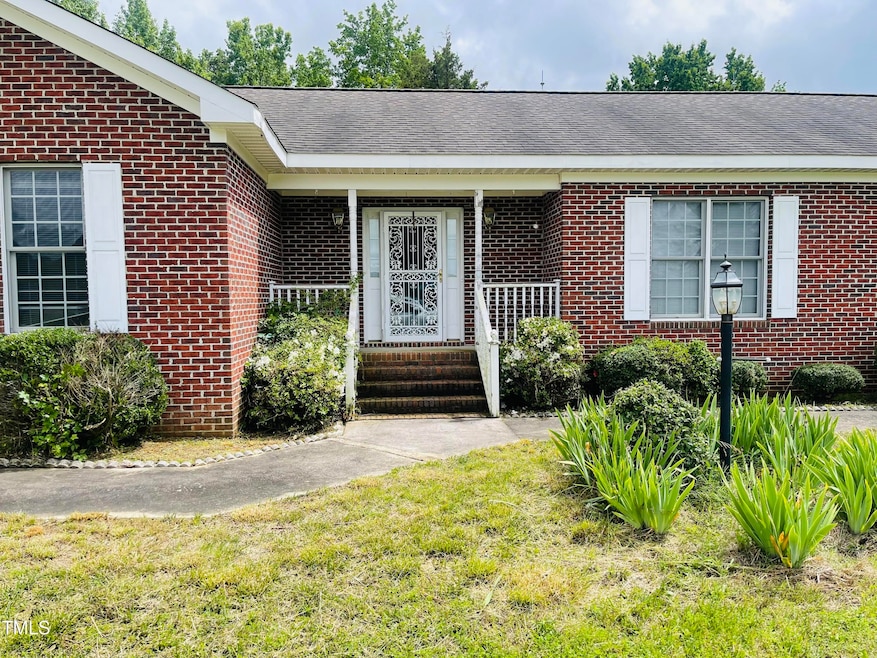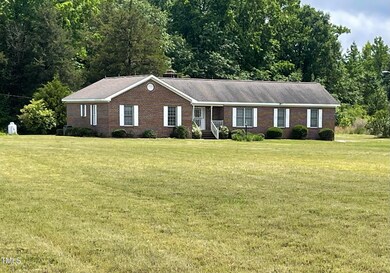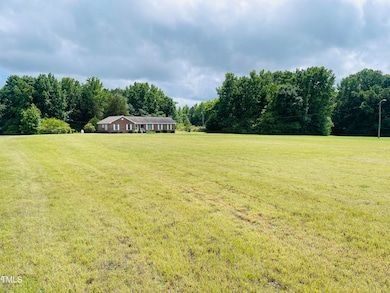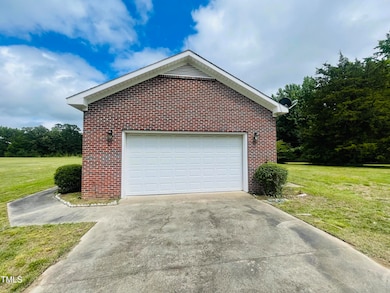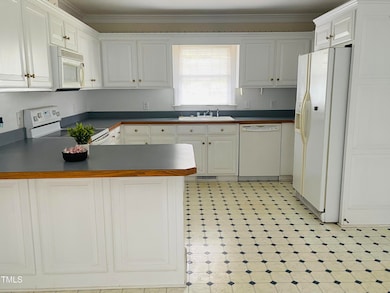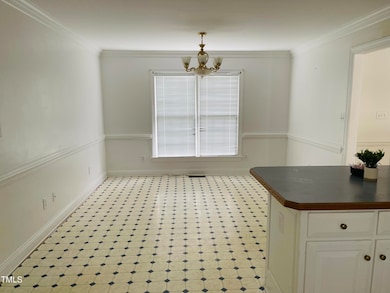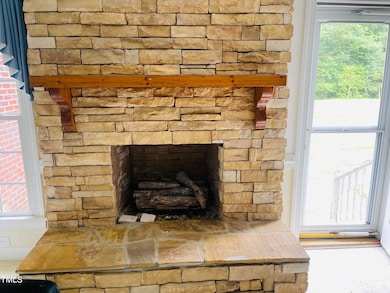
65 Opie Frazier Rd Henderson, NC 27537
Estimated payment $1,394/month
Highlights
- No HOA
- 2 Car Attached Garage
- Bathtub with Shower
- Covered patio or porch
- Eat-In Kitchen
- Living Room
About This Home
Priced to Sell - Brick Ranch on 1 Acre!
Welcome to peaceful country living! This charming all-brick ranch sits on a spacious 1-acre lot and is full of potential. Step inside to find a large kitchen and dining area with endless design possibilities, perfect for entertaining or cozy family meals.
The stone fireplace is the focal point of the inviting living room, offering warmth and character. The oversized primary suite features its own private bath and a walk-in closet for all your storage needs.
Step out back to a huge backyard that's ready for gardening, gatherings, or simply relaxing under the open sky.
Conveniently located less than 10 miles to downtown Louisburg or Henderson, you'll have easy access to shopping, dining, and more.
Home is sold as-is, and the sellers are open to all reasonable offers. Don't miss out on this great opportunity!
Move-in ready and waiting for its next owner—schedule your showing today!
Home Details
Home Type
- Single Family
Est. Annual Taxes
- $1,441
Year Built
- Built in 2002
Lot Details
- 1 Acre Lot
- Back and Front Yard
Parking
- 2 Car Attached Garage
- Side Facing Garage
- Garage Door Opener
- 2 Open Parking Spaces
Home Design
- Brick Exterior Construction
- Slab Foundation
- Architectural Shingle Roof
Interior Spaces
- 1,541 Sq Ft Home
- 1-Story Property
- Living Room
- Basement
- Crawl Space
- Pull Down Stairs to Attic
- Prewired Security
- Electric Dryer Hookup
Kitchen
- Eat-In Kitchen
- Electric Oven
- Microwave
- Dishwasher
Flooring
- Carpet
- Vinyl
Bedrooms and Bathrooms
- 3 Bedrooms
- 2 Full Bathrooms
- Bathtub with Shower
Outdoor Features
- Covered patio or porch
Schools
- Laurel Mill Elementary School
- Terrell Lane Middle School
- Louisburg High School
Utilities
- Central Air
- Heating Available
- Well
- Electric Water Heater
- Septic System
- Private Sewer
Community Details
- No Home Owners Association
Listing and Financial Details
- Assessor Parcel Number 035825
Map
Home Values in the Area
Average Home Value in this Area
Tax History
| Year | Tax Paid | Tax Assessment Tax Assessment Total Assessment is a certain percentage of the fair market value that is determined by local assessors to be the total taxable value of land and additions on the property. | Land | Improvement |
|---|---|---|---|---|
| 2024 | $1,441 | $228,740 | $35,700 | $193,040 |
| 2023 | $1,368 | $143,325 | $10,625 | $132,700 |
| 2022 | $1,358 | $143,325 | $10,625 | $132,700 |
| 2021 | $1,373 | $143,325 | $10,625 | $132,700 |
| 2020 | $1,382 | $143,325 | $10,625 | $132,700 |
| 2019 | $1,356 | $143,325 | $10,625 | $132,700 |
| 2018 | $1,351 | $143,325 | $10,625 | $132,700 |
| 2017 | $1,489 | $146,765 | $10,625 | $136,140 |
| 2016 | $1,540 | $146,765 | $10,625 | $136,140 |
| 2015 | $1,540 | $146,765 | $10,625 | $136,140 |
| 2014 | $1,438 | $146,765 | $10,625 | $136,140 |
Property History
| Date | Event | Price | Change | Sq Ft Price |
|---|---|---|---|---|
| 06/22/2025 06/22/25 | Pending | -- | -- | -- |
| 05/30/2025 05/30/25 | For Sale | $230,000 | -- | $149 / Sq Ft |
Purchase History
| Date | Type | Sale Price | Title Company |
|---|---|---|---|
| Interfamily Deed Transfer | -- | None Available |
Similar Homes in Henderson, NC
Source: Doorify MLS
MLS Number: 10099651
APN: 035825
- 00000 Cheeks Quarter Rd
- 319and307 Wilson-Fuller Rd
- 76 Sutton Rd
- 0 Peg Williams Rd
- 66 Epsom Rocky Ford Rd
- 1.04 Summit Rd
- 4224 Us 401 Hwy N
- 369 Sombrero Ln
- 0 Sombrero Ln
- 994 Alert Rd
- 00 Alert
- 979 Alert Rd
- 0 Alert Rd
- 9 Ed Alston Rd
- 8 Ed Alston Rd
- 7 Ed Alston Rd
- 6 Ed Alston Rd
- 5 Ed Alston Rd
- 4 Ed Alston Rd
- 174 Daffodil Dr
