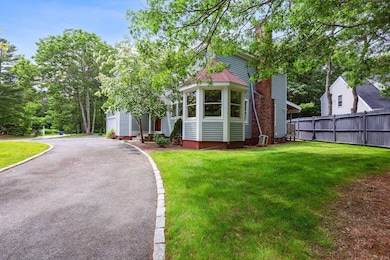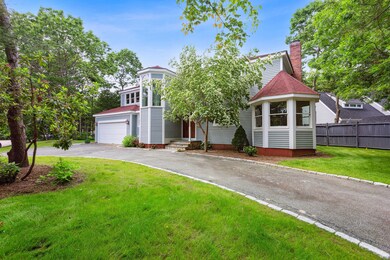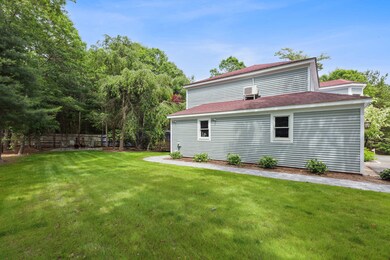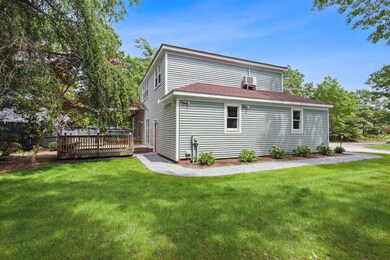
65 River's Edge Rd Falmouth, MA 02536
Estimated payment $5,455/month
Highlights
- Property is near a marina
- Wood Flooring
- 2 Car Attached Garage
- Morse Pond School Rated A-
- Breakfast Area or Nook
- Cooling Available
About This Home
Centrally located in the highly sought after River's Edge Association with gorgeous tree lined streets in a perpetual state of improvement. This is a really charming 4 bedroom, colonial/ contemporary style home with 2.5 baths situated quite nicely on a very well landscaped corner lot. In addition to be being one door away from the direct conservation access abutting Ava Lane, there is association pickle ball and tennis courts, 2 docks and moorings with direct water access from Childs River which leads to Waquoit Bay, all of which are in close proximity to the home. There is lots of natural light from the 2 story center entrance foyer and a 2nd floor open hallway overlooking the entrance. Home offers so much starting with 4 second floor beds, all of generous size and a separate primary suite. There is a front to back eat-in kitchen/ dining room combo w/ fireplace leading out to an oversized covered deck, hardwoods throughout and an opportunity to add 1000+/- SF in the basement.
Home Details
Home Type
- Single Family
Est. Annual Taxes
- $5,484
Year Built
- Built in 1988
Lot Details
- 0.38 Acre Lot
- Near Conservation Area
- Property is zoned RA
HOA Fees
- $42 Monthly HOA Fees
Parking
- 2 Car Attached Garage
- Basement Garage
- Open Parking
Home Design
- Poured Concrete
- Shingle Roof
- Asphalt Roof
- Concrete Perimeter Foundation
- Clapboard
Interior Spaces
- 2,687 Sq Ft Home
- 3-Story Property
- Wood Burning Fireplace
- Sliding Doors
- Living Room
- Dining Room
- Basement Fills Entire Space Under The House
Kitchen
- Breakfast Area or Nook
- Microwave
- Dishwasher
- Kitchen Island
Flooring
- Wood
- Tile
Bedrooms and Bathrooms
- 4 Bedrooms
- Primary bedroom located on second floor
- Primary Bathroom is a Full Bathroom
Laundry
- Laundry Room
- Laundry on main level
- Washer
Outdoor Features
- Property is near a marina
Location
- Property is near place of worship
- Property is near shops
Utilities
- Cooling Available
- Hot Water Heating System
- Gas Water Heater
- Septic Tank
- Private Sewer
- Cable TV Available
Community Details
- River's Edge Subdivision
Listing and Financial Details
- Assessor Parcel Number 29 07 013 024
Map
Home Values in the Area
Average Home Value in this Area
Property History
| Date | Event | Price | Change | Sq Ft Price |
|---|---|---|---|---|
| 06/28/2025 06/28/25 | For Sale | $894,900 | -- | $333 / Sq Ft |
Similar Homes in the area
Source: Cape Cod & Islands Association of REALTORS®
MLS Number: 22503168
- 87 Seapit Rd Unit Rd
- 25 Hampden Rd
- 66 Central Ave
- 235 Edgewater Dr W
- 185 Monhegan Rd
- 15 Davisville Rd Unit B102
- 45 Pine Ridge Rd
- 68 Mid Iron Way Unit 7546
- 65 Saint Marks Rd
- 4 Bob White Crescent
- 108 Coonamessett Cir
- 30 Pine Valley Dr
- 3 Worcester Ave
- 51 Walker St Unit 1
- 20 Wilann Rd Unit Apartment
- 26 Whimbrel Dr
- 7 Tonset Rd
- 135 Oyster Pond Rd
- 15 Chester St
- 74 Pequossett Ave






