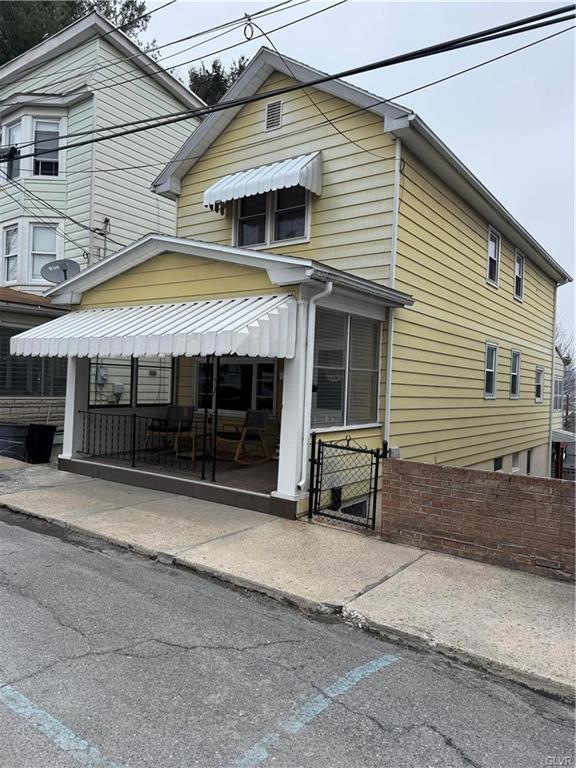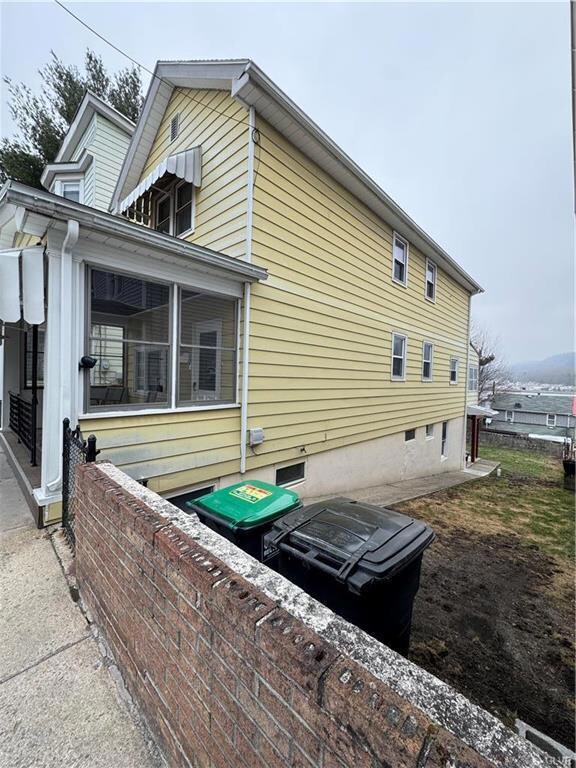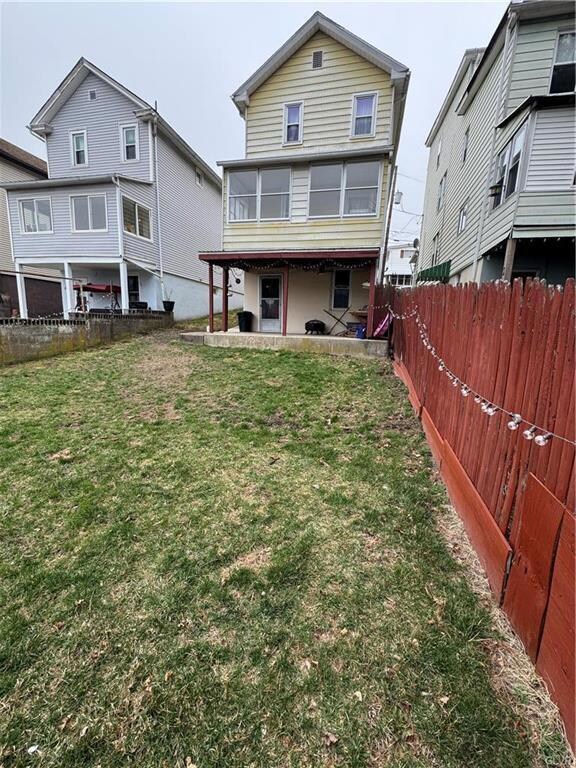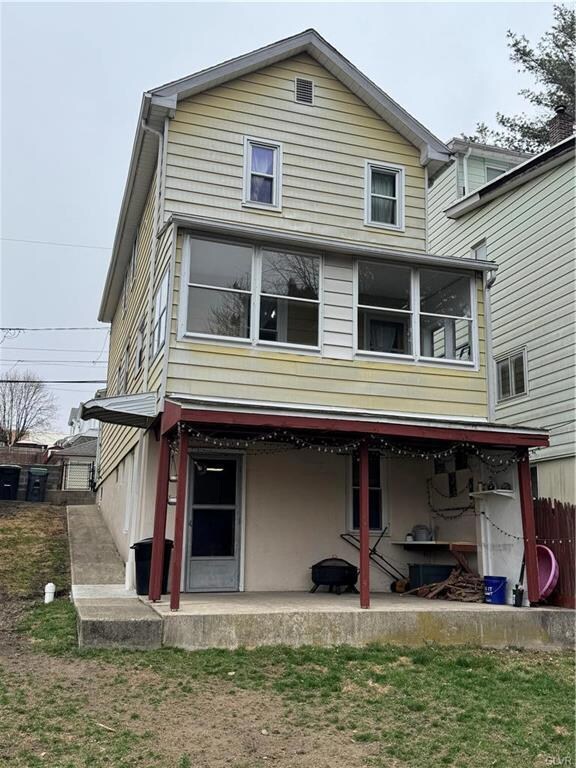
65 S Nescopec St Tamaqua, PA 18252
Highlights
- Wood Flooring
- No HOA
- Eat-In Kitchen
- Farmhouse Style Home
- Enclosed patio or porch
- Walk-In Closet
About This Home
As of May 2025What a charming 3 bedroom 2 bath home in the borough of Tamaqua. The newly updated full bathroom has a stunning sliding shower glass door, new flooring, and floating shelves. Enjoy the second-floor laundry room, or convert it back to the third bedroom. The newly exposed hardwood flooring downstairs is absolutely stunning. The open floor plan is perfect for entertaining family and friends during any holiday. Feel comfortable while your furry friends and little ones have room to run and play in the fenced-in yard. Sit and sip your morning coffee on the enclosed sun porch every morning. The lower-level family room is an additional perk for sure. Not to mention the outside entrance to the backyard. All you need to do is move in.
Last Agent to Sell the Property
Keller Williams Real Estate - West End License #RS340542 Listed on: 04/07/2025

Last Buyer's Agent
(Lehigh) GLVR Member
NON MEMBER
Home Details
Home Type
- Single Family
Est. Annual Taxes
- $1,529
Year Built
- Built in 1900
Lot Details
- 2,614 Sq Ft Lot
- Back Yard Fenced
Parking
- Off-Street Parking
Home Design
- Farmhouse Style Home
- Concrete Foundation
- Vinyl Siding
Interior Spaces
- 1,472 Sq Ft Home
- 2-Story Property
- Ceiling Fan
- Awning
- Family Room
- Dining Room
- Utility Room
- Wood Flooring
Kitchen
- Eat-In Kitchen
- Oven
- Microwave
- Dishwasher
Bedrooms and Bathrooms
- 3 Bedrooms
- Primary bedroom located on second floor
- Walk-In Closet
Laundry
- Laundry on lower level
- Dryer
- Washer
Partially Finished Basement
- Walk-Out Basement
- Basement Fills Entire Space Under The House
Outdoor Features
- Enclosed patio or porch
Utilities
- Window Unit Cooling System
- Heating System Uses Oil
- Hot Water Heating System
- Heating System Uses Steam
- 200+ Amp Service
Community Details
- No Home Owners Association
Listing and Financial Details
- Assessor Parcel Number 65-16-0146.000
Ownership History
Purchase Details
Home Financials for this Owner
Home Financials are based on the most recent Mortgage that was taken out on this home.Similar Homes in Tamaqua, PA
Home Values in the Area
Average Home Value in this Area
Purchase History
| Date | Type | Sale Price | Title Company |
|---|---|---|---|
| Deed | $140,000 | None Listed On Document |
Mortgage History
| Date | Status | Loan Amount | Loan Type |
|---|---|---|---|
| Open | $137,464 | FHA |
Property History
| Date | Event | Price | Change | Sq Ft Price |
|---|---|---|---|---|
| 05/23/2025 05/23/25 | Sold | $151,000 | +1.3% | $103 / Sq Ft |
| 04/09/2025 04/09/25 | Pending | -- | -- | -- |
| 04/07/2025 04/07/25 | For Sale | $149,000 | +6.4% | $101 / Sq Ft |
| 03/22/2024 03/22/24 | Sold | $140,000 | -4.7% | $109 / Sq Ft |
| 02/20/2024 02/20/24 | Pending | -- | -- | -- |
| 02/14/2024 02/14/24 | Price Changed | $146,900 | -3.9% | $115 / Sq Ft |
| 01/03/2024 01/03/24 | For Sale | $152,900 | -- | $119 / Sq Ft |
Tax History Compared to Growth
Tax History
| Year | Tax Paid | Tax Assessment Tax Assessment Total Assessment is a certain percentage of the fair market value that is determined by local assessors to be the total taxable value of land and additions on the property. | Land | Improvement |
|---|---|---|---|---|
| 2023 | $1,407 | $17,395 | $3,750 | $13,645 |
| 2022 | $1,370 | $17,395 | $3,750 | $13,645 |
| 2021 | $1,363 | $17,395 | $3,750 | $13,645 |
| 2020 | $1,334 | $17,395 | $3,750 | $13,645 |
| 2018 | $1,293 | $17,395 | $3,750 | $13,645 |
| 2017 | $1,254 | $17,395 | $3,750 | $13,645 |
| 2015 | -- | $17,395 | $3,750 | $13,645 |
| 2011 | -- | $17,395 | $0 | $0 |
Agents Affiliated with this Home
-
Danette Troxell

Seller's Agent in 2025
Danette Troxell
Keller Williams Real Estate - West End
(570) 657-6831
6 in this area
141 Total Sales
-
(
Buyer's Agent in 2025
(Lehigh) GLVR Member
NON MEMBER
-
Mike Postupack

Seller's Agent in 2024
Mike Postupack
Tammy Sword Realty LLC
(570) 778-4335
3 in this area
30 Total Sales
Map
Source: Pocono Mountains Association of REALTORS®
MLS Number: PM-131058
APN: 65-16-0146.000
- 213 W Broad St
- 139 W Broad St
- 233 W Broad St
- 107 W Rowe St Unit A
- 253 W Broad St
- 175 Orwigsburg St
- 230 Green St
- 300 Lafayette St
- 102 Gay St
- 21 Clay St
- 409 W Broad St Unit 409
- 0 Lincoln St Unit 757983
- 0 Lincoln St
- 217 N Lehigh St
- 308 Washington St Unit 310
- 310 Washington St
- 242 N Lehigh St
- 310 E Broad St
- 325 Washington St
- 23 N Greenwood St






