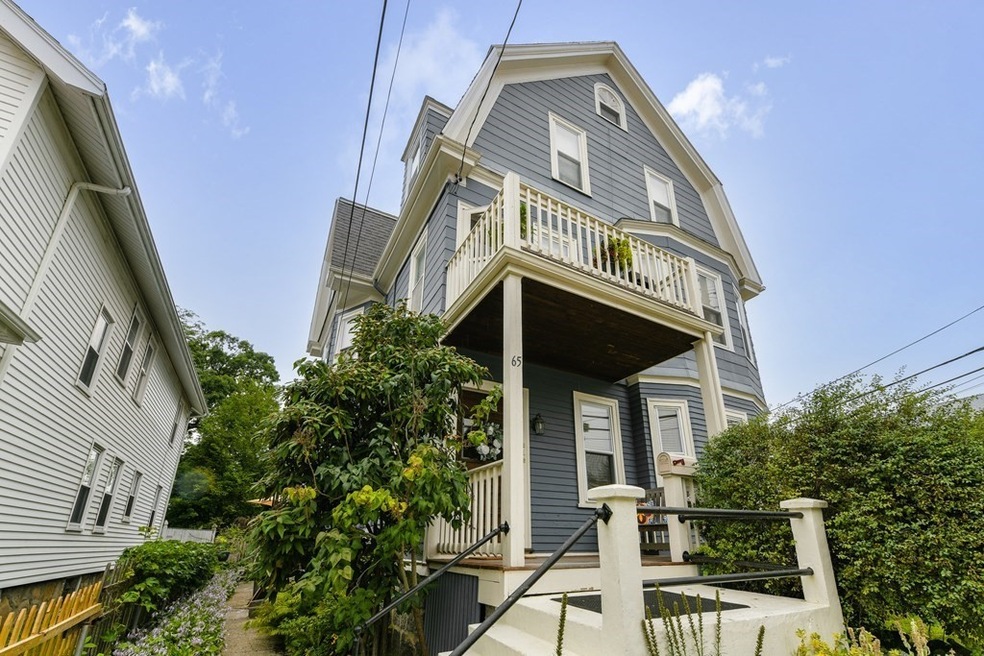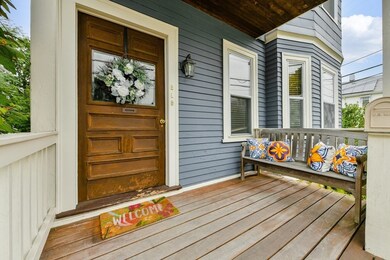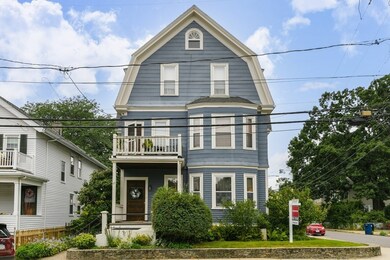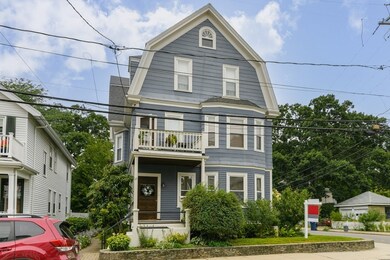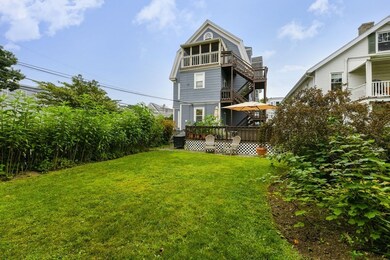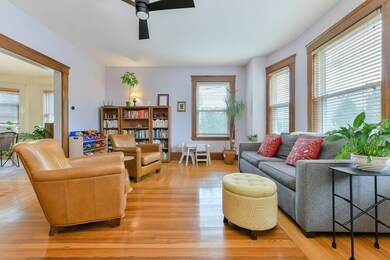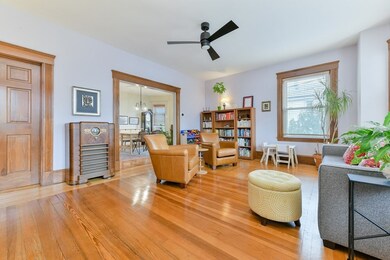
65 Selwyn St Unit 1 Roslindale, MA 02131
Roslindale NeighborhoodEstimated Value: $604,000 - $632,861
Highlights
- Open Floorplan
- Wood Flooring
- Double Vanity
- Custom Closet System
- Solid Surface Countertops
- Bathtub with Shower
About This Home
As of October 2021Are you yet to be impressed in your search for your perfect home? Then look no further, 65 Selwyn, will check all the boxes. Fall in love with this unit as you step inside. This condominium delivers 1136SF, 5+rooms, 2-bedrooms, a huge living room, entertainment-sized dining room with a built-in cabinet. Stunning over-the-top quality custom designed bathroom, updated eat-in kitchen, mudroom, walkout large deck perfect for gatherings, relaxing, and container gardening, flowing to the common yard with mature plantings. Rejuvenation lighting, hand-picked warm and inspiring paint colors in every room. Fanimation ceiling fans, a blanket of light emanates from a plethora of windows with wooden blinds, HW floors, 2018 Rheem energy-efficient heating system, (equipped for a/c) nest thermostat, 2019 water heater, in-unit laundry, deeded parking, and pet friendly. A brilliant blend of unique space, style, form, and function. Open House Saturday and Sunday, September,11TH & 12TH 12:00-1:30 pm
Property Details
Home Type
- Condominium
Est. Annual Taxes
- $6,443
Year Built
- 1898
Lot Details
- 6,098
HOA Fees
- $175 per month
Home Design
- Updated or Remodeled
Interior Spaces
- Open Floorplan
- Ceiling Fan
- Light Fixtures
- Dining Area
- Exterior Basement Entry
Kitchen
- Stove
- Solid Surface Countertops
Flooring
- Wood
- Ceramic Tile
Bedrooms and Bathrooms
- Custom Closet System
- Double Vanity
- Bathtub with Shower
- Linen Closet In Bathroom
Utilities
- 1 Heating Zone
Ownership History
Purchase Details
Home Financials for this Owner
Home Financials are based on the most recent Mortgage that was taken out on this home.Purchase Details
Home Financials for this Owner
Home Financials are based on the most recent Mortgage that was taken out on this home.Purchase Details
Purchase Details
Purchase Details
Home Financials for this Owner
Home Financials are based on the most recent Mortgage that was taken out on this home.Purchase Details
Home Financials for this Owner
Home Financials are based on the most recent Mortgage that was taken out on this home.Similar Homes in the area
Home Values in the Area
Average Home Value in this Area
Purchase History
| Date | Buyer | Sale Price | Title Company |
|---|---|---|---|
| Barron Ft | $550,000 | None Available | |
| Pedulla Mark | $351,000 | -- | |
| Badger Martha K | -- | -- | |
| Berg David J | -- | -- | |
| Berg David J | $320,000 | -- | |
| Sneider Arthur | $239,000 | -- |
Mortgage History
| Date | Status | Borrower | Loan Amount |
|---|---|---|---|
| Previous Owner | Pedulla Mark | $281,000 | |
| Previous Owner | Sneider Arthur | $215,000 | |
| Previous Owner | Sneider Arthur | $227,000 | |
| Previous Owner | Sneider Arthur | $256,000 | |
| Previous Owner | Sneider Arthur | $190,400 |
Property History
| Date | Event | Price | Change | Sq Ft Price |
|---|---|---|---|---|
| 10/07/2021 10/07/21 | Sold | $550,000 | +4.0% | $484 / Sq Ft |
| 09/14/2021 09/14/21 | Pending | -- | -- | -- |
| 09/06/2021 09/06/21 | For Sale | $529,000 | +50.7% | $466 / Sq Ft |
| 06/09/2014 06/09/14 | Sold | $351,000 | 0.0% | $309 / Sq Ft |
| 05/08/2014 05/08/14 | Pending | -- | -- | -- |
| 04/30/2014 04/30/14 | Off Market | $351,000 | -- | -- |
| 04/23/2014 04/23/14 | For Sale | $325,000 | -- | $286 / Sq Ft |
Tax History Compared to Growth
Tax History
| Year | Tax Paid | Tax Assessment Tax Assessment Total Assessment is a certain percentage of the fair market value that is determined by local assessors to be the total taxable value of land and additions on the property. | Land | Improvement |
|---|---|---|---|---|
| 2025 | $6,443 | $556,400 | $0 | $556,400 |
| 2024 | $5,657 | $519,000 | $0 | $519,000 |
| 2023 | $5,463 | $508,700 | $0 | $508,700 |
| 2022 | $5,175 | $475,600 | $0 | $475,600 |
| 2021 | $4,915 | $460,600 | $0 | $460,600 |
| 2020 | $4,119 | $390,100 | $0 | $390,100 |
| 2019 | $4,091 | $388,100 | $0 | $388,100 |
| 2018 | $3,709 | $353,900 | $0 | $353,900 |
| 2017 | $3,568 | $336,900 | $0 | $336,900 |
| 2016 | $3,400 | $309,100 | $0 | $309,100 |
| 2015 | $3,219 | $265,800 | $0 | $265,800 |
| 2014 | $3,063 | $243,500 | $0 | $243,500 |
Agents Affiliated with this Home
-
Stephen Lussier

Seller's Agent in 2021
Stephen Lussier
Arborview Realty Inc.
(617) 943-9500
2 in this area
69 Total Sales
-
The Dinan Team
T
Buyer's Agent in 2021
The Dinan Team
Coldwell Banker Realty - Weston
(617) 699-3407
1 in this area
36 Total Sales
-
E
Seller's Agent in 2014
Ellen, Janis and Josh Real Estate Tea
RE/MAX Real Estate Center
Map
Source: MLS Property Information Network (MLS PIN)
MLS Number: 72890189
APN: ROSL-000000-000020-005053-000002
- 57 Ardale St
- 43 Sheffield Rd Unit 2
- 87 Selwyn St
- 28-30 Symmes St
- 46 Farquhar St Unit 2
- 66 Farquhar St Unit 1
- 66 Farquhar St Unit 2
- 870 South St Unit 3
- 28 Fletcher St Unit 1
- 1431 Centre St Unit 1
- 19-21 Cotton St Unit 19
- 19-21 Cotton St Unit 21
- 25 Congreve St
- 4 Weld St
- 2 Weld Hill St Unit 301
- 2 Weld Hill St Unit PH3
- 2 Weld Hill St Unit PH2
- 2 Weld Hill St Unit 302
- 29 Conway St
- 11 Conway St
- 65 Selwyn St Unit 3
- 65 Selwyn St Unit 2
- 65 Selwyn St Unit 1
- 59 Selwyn St
- 71 Selwyn St Unit 2
- 71 Selwyn St Unit 1
- 45 Knoll St
- 68 Selwyn St Unit 3
- 68 Selwyn St Unit 1
- 68 Selwyn St
- 68 Selwyn St Unit 2
- 55 Selwyn St
- 55 Selwyn St Unit 3
- 55 Selwyn St Unit 2
- 55 Selwyn St Unit 1
- 55 Selwyn St Unit B
- 53 Ardale St
- 53 Ardale St Unit 1
- 56 Selwyn St
- 56 Selwyn St Unit 1
