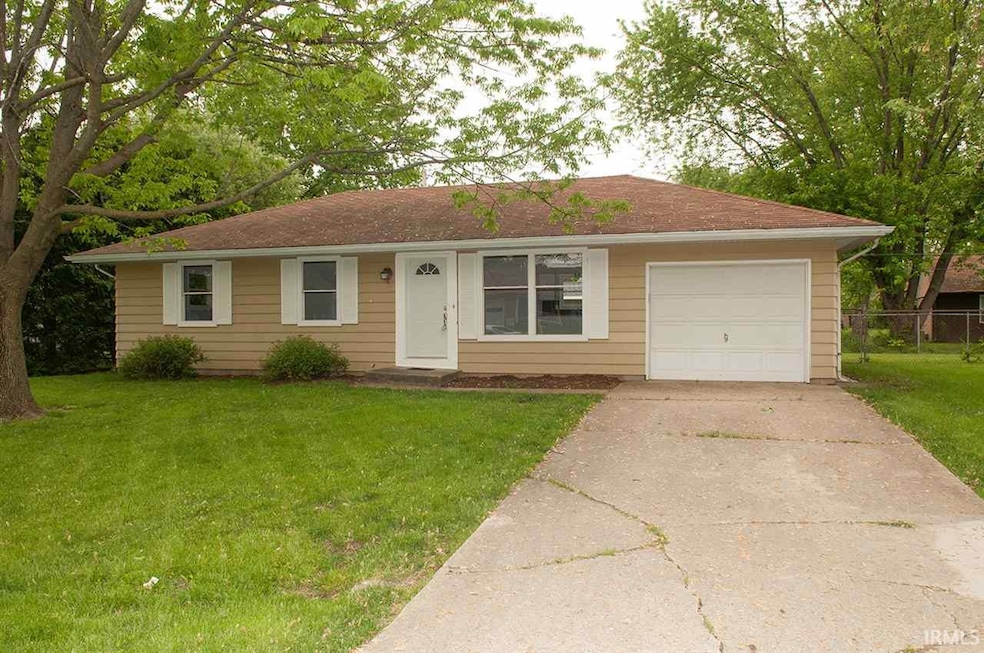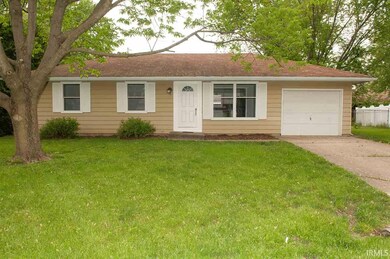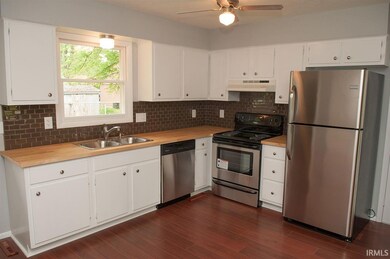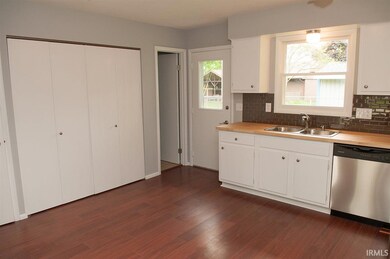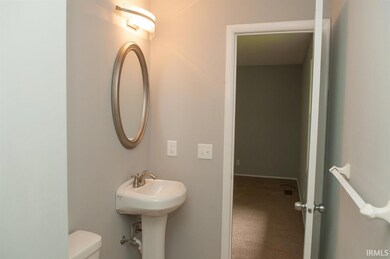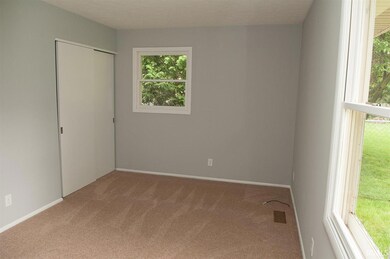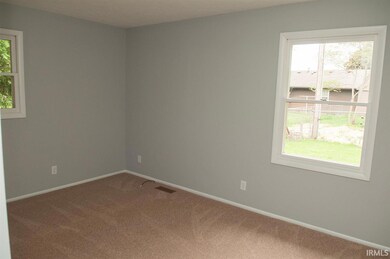65 Shiloh Ct West Lafayette, IN 47906
Highlights
- Ranch Style House
- Solid Surface Countertops
- 1 Car Attached Garage
- Burnett Creek Elementary School Rated A-
- Cul-De-Sac
- Eat-In Kitchen
About This Home
As of November 2017Wonderfully remodeled ranch is ready for new owners. New flooring, paint, light fixtures; new baths, kitchen, nice fenced yard, easy access to Purdue, schools and shopping. This won't last long.
Last Buyer's Agent
Barbara Small
RE/MAX Ability Plus
Home Details
Home Type
- Single Family
Est. Annual Taxes
- $246
Year Built
- Built in 1977
Lot Details
- 6,970 Sq Ft Lot
- Lot Dimensions are 78x89
- Cul-De-Sac
- Rural Setting
- Chain Link Fence
- Landscaped
Parking
- 1 Car Attached Garage
- Garage Door Opener
- Off-Street Parking
Home Design
- Ranch Style House
- Asphalt Roof
- Vinyl Construction Material
Interior Spaces
- 988 Sq Ft Home
- Carpet
Kitchen
- Eat-In Kitchen
- Solid Surface Countertops
- Disposal
Bedrooms and Bathrooms
- 3 Bedrooms
Laundry
- Laundry on main level
- Electric Dryer Hookup
Home Security
- Storm Doors
- Fire and Smoke Detector
Outdoor Features
- Patio
Schools
- Klondike Elementary And Middle School
- William Henry Harrison High School
Utilities
- Forced Air Heating and Cooling System
- Cable TV Available
Community Details
- Kimberly Estates Subdivision
Listing and Financial Details
- Assessor Parcel Number 79-02-36-377-003.000-023
Ownership History
Purchase Details
Home Financials for this Owner
Home Financials are based on the most recent Mortgage that was taken out on this home.Purchase Details
Home Financials for this Owner
Home Financials are based on the most recent Mortgage that was taken out on this home.Purchase Details
Home Financials for this Owner
Home Financials are based on the most recent Mortgage that was taken out on this home.Purchase Details
Purchase Details
Purchase Details
Purchase Details
Purchase Details
Purchase Details
Map
Home Values in the Area
Average Home Value in this Area
Purchase History
| Date | Type | Sale Price | Title Company |
|---|---|---|---|
| Deed | -- | -- | |
| Warranty Deed | -- | -- | |
| Warranty Deed | -- | -- | |
| Interfamily Deed Transfer | -- | -- | |
| Interfamily Deed Transfer | -- | -- | |
| Interfamily Deed Transfer | -- | -- | |
| Interfamily Deed Transfer | -- | -- | |
| Interfamily Deed Transfer | -- | -- | |
| Interfamily Deed Transfer | -- | -- |
Mortgage History
| Date | Status | Loan Amount | Loan Type |
|---|---|---|---|
| Open | $50,000 | Credit Line Revolving | |
| Open | $88,522 | FHA | |
| Previous Owner | $67,200 | New Conventional |
Property History
| Date | Event | Price | Change | Sq Ft Price |
|---|---|---|---|---|
| 11/03/2017 11/03/17 | Sold | $97,000 | -2.5% | $98 / Sq Ft |
| 09/28/2017 09/28/17 | Pending | -- | -- | -- |
| 09/25/2017 09/25/17 | For Sale | $99,500 | +18.5% | $101 / Sq Ft |
| 09/18/2015 09/18/15 | Sold | $84,000 | -5.6% | $85 / Sq Ft |
| 08/13/2015 08/13/15 | Pending | -- | -- | -- |
| 05/15/2015 05/15/15 | For Sale | $89,000 | +109.4% | $90 / Sq Ft |
| 04/01/2015 04/01/15 | Sold | $42,500 | -15.0% | $43 / Sq Ft |
| 03/19/2015 03/19/15 | Pending | -- | -- | -- |
| 03/19/2015 03/19/15 | For Sale | $50,000 | -- | $51 / Sq Ft |
Tax History
| Year | Tax Paid | Tax Assessment Tax Assessment Total Assessment is a certain percentage of the fair market value that is determined by local assessors to be the total taxable value of land and additions on the property. | Land | Improvement |
|---|---|---|---|---|
| 2024 | $628 | $132,400 | $19,500 | $112,900 |
| 2023 | $618 | $121,700 | $19,500 | $102,200 |
| 2022 | $475 | $101,600 | $19,500 | $82,100 |
| 2021 | $382 | $93,000 | $19,500 | $73,500 |
| 2020 | $329 | $85,500 | $19,500 | $66,000 |
| 2019 | $327 | $86,500 | $19,500 | $67,000 |
| 2018 | $295 | $83,500 | $16,500 | $67,000 |
| 2017 | $313 | $81,000 | $16,500 | $64,500 |
| 2016 | $1,114 | $78,700 | $16,500 | $62,200 |
| 2014 | $246 | $74,200 | $16,500 | $57,700 |
| 2013 | $257 | $73,500 | $16,500 | $57,000 |
Source: Indiana Regional MLS
MLS Number: 201522087
APN: 79-02-36-377-003.000-023
- 281 Vicksburg Ln
- 4315 Hadley Ct
- 4333 Mcclellan Ln
- 3864 Estella Dr
- 1532 Shining Armor Ln
- 1436 Solemar Dr
- 1619 Lionheart Ln
- 1949 Abnaki Way
- 1311 Shining Armor Ln
- 1888 Cal Dr
- 1404 Roundtable Dr
- 4425 N Candlewick Ln
- 2127 Old Oak Dr
- 4710 N 225 W
- 718 W 500 N
- 2100 W 500 N
- 1059 Onyx St
- 3534 Senior Place
- 4024 N 300 W
- 5310 N 225 W
