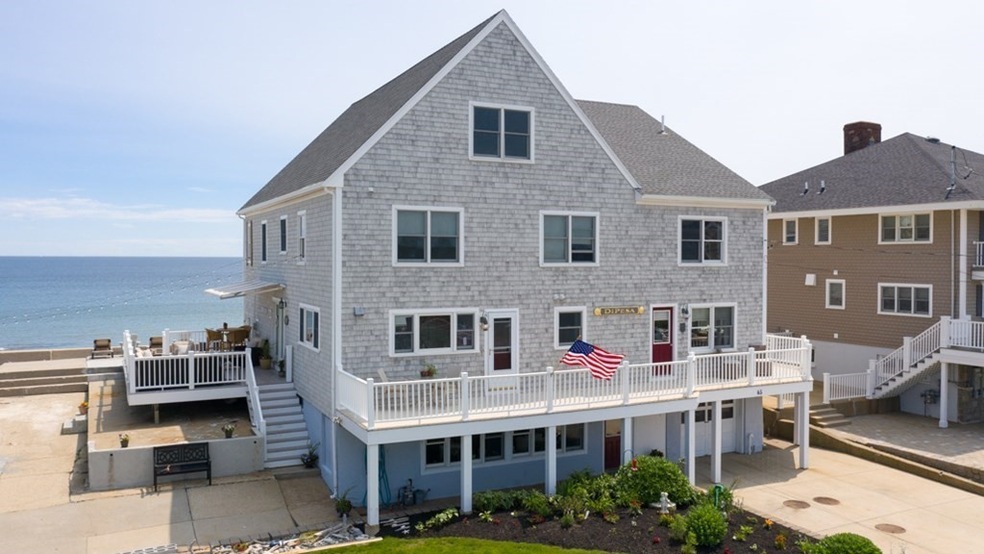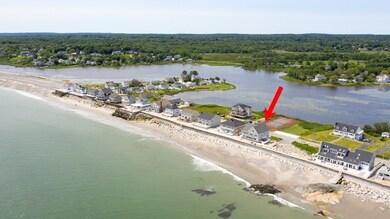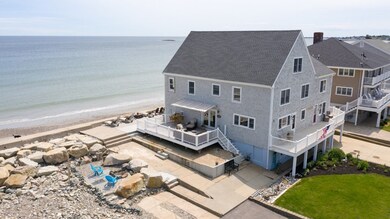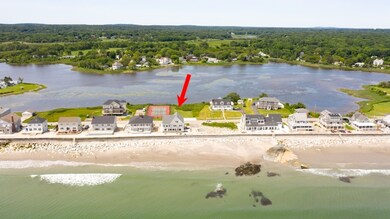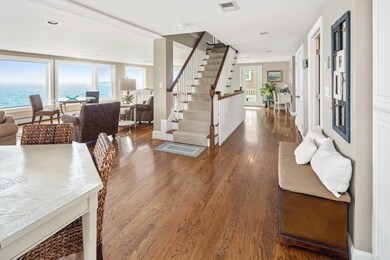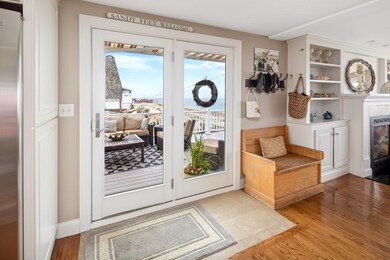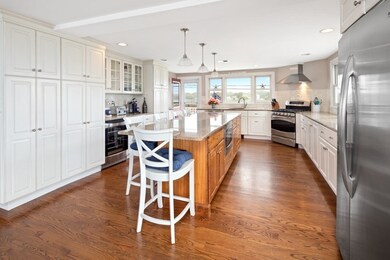
65 Surfside Rd Scituate, MA 02066
Highlights
- Marina
- Golf Course Community
- Colonial Architecture
- Wampatuck Elementary School Rated A
- Waterfront
- Deck
About This Home
As of September 2021Don't miss this unique opportunity to have a spectacular waterfront dream home on coveted Minot Beach. With sweeping views of the ocean and Minot's Light AND your own private beach. Enjoy stunning ocean sunrises and sunsets on the pond. Soothing sounds of the waves are perfect for surfing, fishing and strolling the sandy DEEDED beach towards Minot Light or Egypt beach. This special property was renovated in 2011 and has three full floors of living. A tremendous beach level open floor plan with two living areas, gas fireplace, dining area, a fully equipped kitchen with a large island perfect for entertaining and a bedroom with en suite bath and laundry. Six spacious bedrooms and two full baths on second floor and a fully finished street level living area and game room or convert to a fabulous guest suite. A much beloved home for many years, 65 Surfside Rd is truly a destination home where you can begin making memories of your own.
Last Agent to Sell the Property
Coldwell Banker Realty - Scituate Listed on: 05/17/2021

Home Details
Home Type
- Single Family
Est. Annual Taxes
- $18,515
Year Built
- Built in 1967
Lot Details
- 6,970 Sq Ft Lot
- Waterfront
- Near Conservation Area
Parking
- 1 Car Attached Garage
- Tuck Under Parking
- Parking Storage or Cabinetry
- Driveway
- Open Parking
- Off-Street Parking
Home Design
- Colonial Architecture
- Frame Construction
- Shingle Roof
- Concrete Perimeter Foundation
Interior Spaces
- 4,356 Sq Ft Home
- 1 Fireplace
- Insulated Windows
Kitchen
- Range with Range Hood
- Microwave
- Plumbed For Ice Maker
- Dishwasher
- Disposal
Flooring
- Wood
- Carpet
Bedrooms and Bathrooms
- 7 Bedrooms
Laundry
- Dryer
- Washer
Finished Basement
- Walk-Out Basement
- Basement Fills Entire Space Under The House
- Interior Basement Entry
- Garage Access
- Block Basement Construction
Outdoor Features
- Water Access
- Deck
Location
- Flood Zone Lot
- Property is near public transit
- Property is near schools
Schools
- Gates Middle School
- SHS High School
Utilities
- Forced Air Heating and Cooling System
- 3 Cooling Zones
- 4 Heating Zones
- Heating System Uses Natural Gas
- 200+ Amp Service
- Natural Gas Connected
- Gas Water Heater
- Internet Available
Listing and Financial Details
- Assessor Parcel Number 1163842
Community Details
Overview
- No Home Owners Association
Amenities
- Shops
- Coin Laundry
Recreation
- Marina
- Golf Course Community
- Jogging Path
Ownership History
Purchase Details
Home Financials for this Owner
Home Financials are based on the most recent Mortgage that was taken out on this home.Purchase Details
Purchase Details
Similar Home in the area
Home Values in the Area
Average Home Value in this Area
Purchase History
| Date | Type | Sale Price | Title Company |
|---|---|---|---|
| Not Resolvable | $1,520,000 | None Available | |
| Quit Claim Deed | -- | -- | |
| Quit Claim Deed | -- | -- | |
| Foreclosure Deed | -- | -- |
Mortgage History
| Date | Status | Loan Amount | Loan Type |
|---|---|---|---|
| Previous Owner | $90,000 | No Value Available |
Property History
| Date | Event | Price | Change | Sq Ft Price |
|---|---|---|---|---|
| 04/30/2025 04/30/25 | Pending | -- | -- | -- |
| 04/15/2025 04/15/25 | For Sale | $2,699,000 | +77.6% | $507 / Sq Ft |
| 09/24/2021 09/24/21 | Sold | $1,520,000 | -4.9% | $349 / Sq Ft |
| 08/07/2021 08/07/21 | Pending | -- | -- | -- |
| 05/17/2021 05/17/21 | For Sale | $1,599,000 | -- | $367 / Sq Ft |
Tax History Compared to Growth
Tax History
| Year | Tax Paid | Tax Assessment Tax Assessment Total Assessment is a certain percentage of the fair market value that is determined by local assessors to be the total taxable value of land and additions on the property. | Land | Improvement |
|---|---|---|---|---|
| 2025 | $20,850 | $2,087,100 | $878,000 | $1,209,100 |
| 2024 | $19,597 | $1,891,600 | $886,900 | $1,004,700 |
| 2023 | $18,902 | $1,587,100 | $806,200 | $780,900 |
| 2022 | $18,902 | $1,497,800 | $746,700 | $751,100 |
| 2021 | $18,515 | $1,389,000 | $711,200 | $677,800 |
| 2020 | $18,056 | $1,337,500 | $683,700 | $653,800 |
| 2019 | $16,467 | $1,198,500 | $574,600 | $623,900 |
| 2018 | $16,164 | $1,158,700 | $579,900 | $578,800 |
| 2017 | $15,857 | $1,125,400 | $569,700 | $555,700 |
| 2016 | $15,913 | $1,125,400 | $569,700 | $555,700 |
| 2015 | $14,743 | $1,125,400 | $569,700 | $555,700 |
Agents Affiliated with this Home
-
Carey Flynn

Seller's Agent in 2025
Carey Flynn
Coldwell Banker Realty - Easton
(508) 944-8217
169 Total Sales
-
Susan Dipesa

Seller's Agent in 2021
Susan Dipesa
Coldwell Banker Realty - Scituate
(781) 749-1600
19 in this area
49 Total Sales
Map
Source: MLS Property Information Network (MLS PIN)
MLS Number: 72832796
APN: SCIT-000015-000001-000032
- 18A Mitchell Ave
- 18 A Mitchell Ave
- 21 Musquashicut Ave Unit 27
- 1 Surfside Rd
- 29 Country Club Cir
- 411 Hatherly Rd
- 119 Mann Hill Rd
- 20 Stanton Ln
- 14 Stanton Ln
- 15 Buttonwood Ln
- 24 Sedgewick Dr
- 35 Bayberry Rd
- 63 Seaside Rd
- 15 Christopher Ln
- 55 Seaside Rd
- 89 Ann Vinal Rd
- 382 Tilden Rd
- 6 Dayton Rd
- 112 Hollett St
- 355 Tilden Rd
