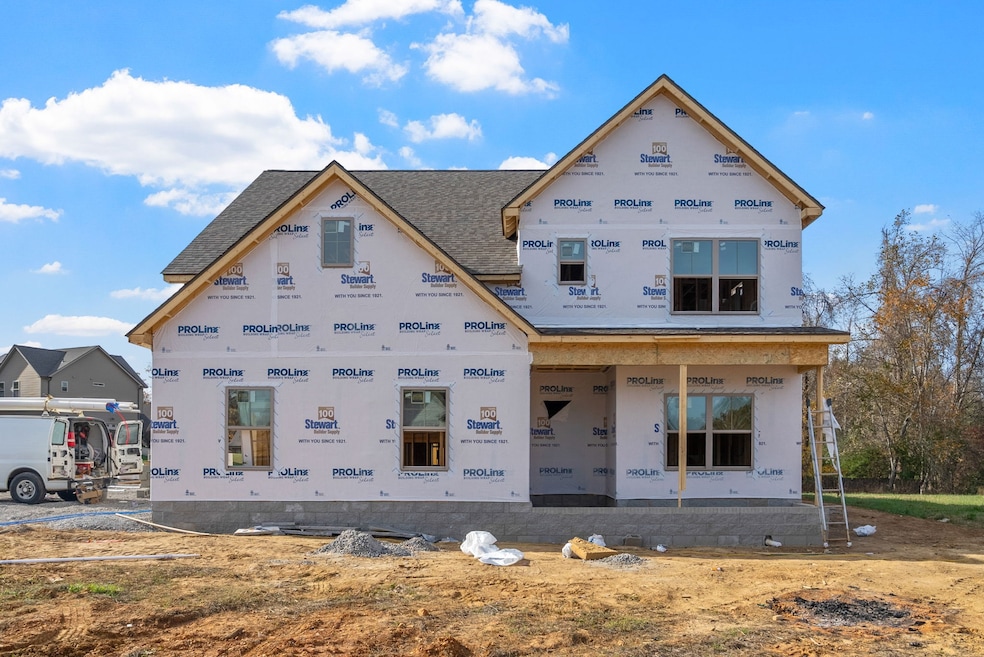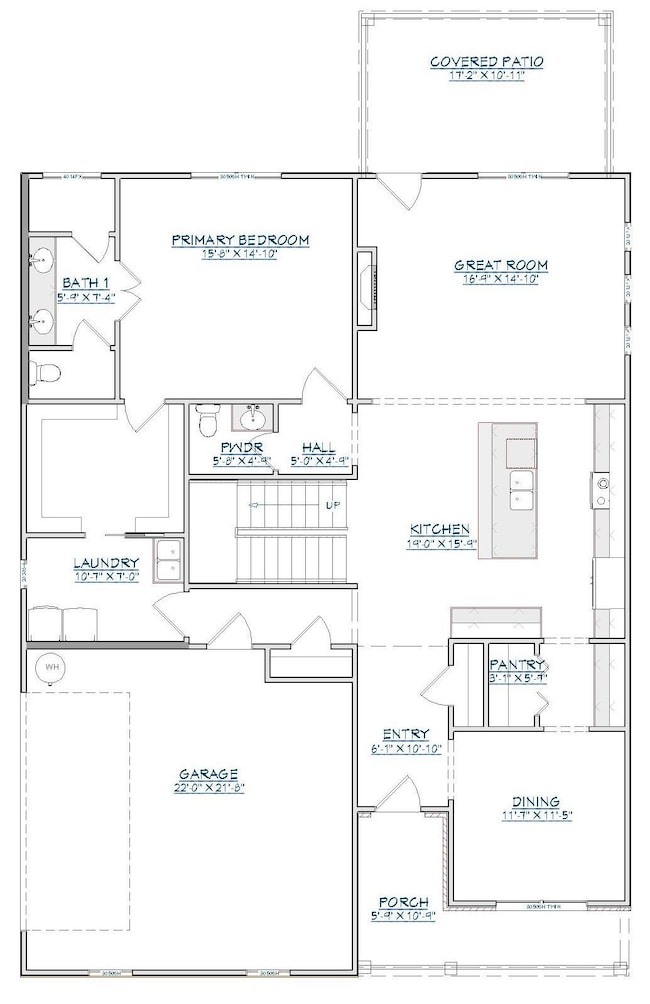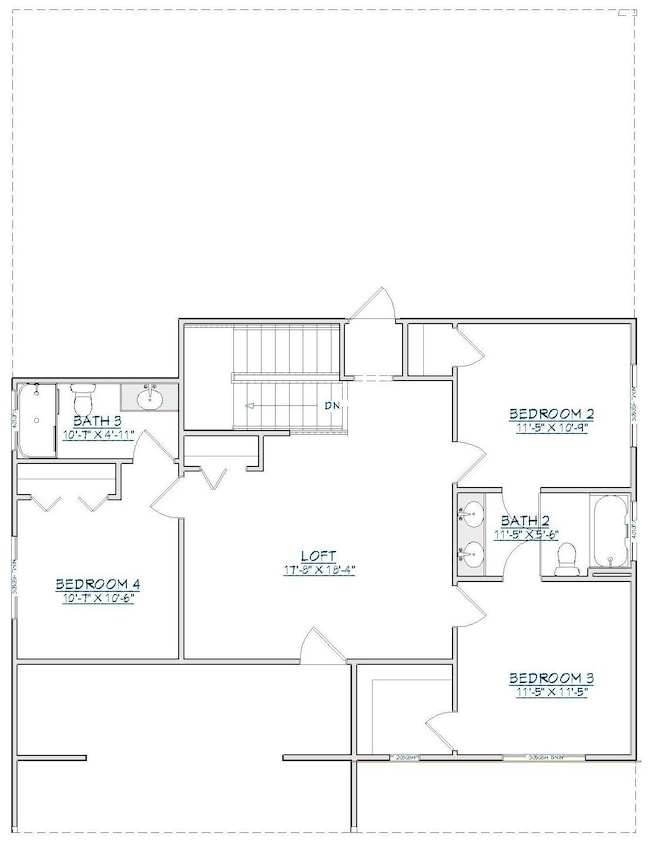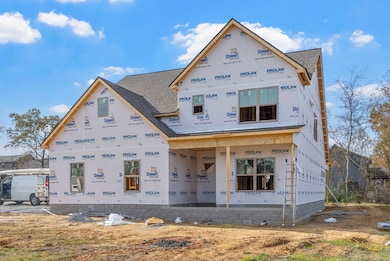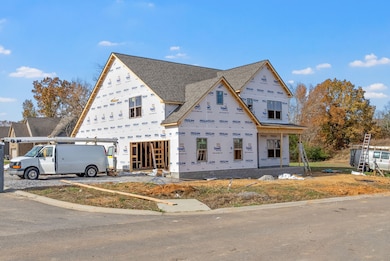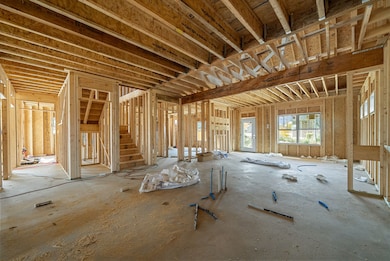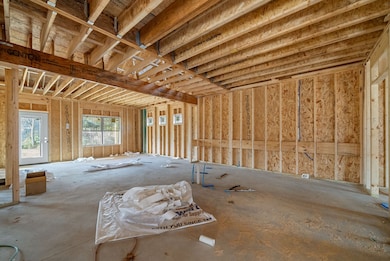65 Sycamore Hill Dr Clarksville, TN 37042
Estimated payment $2,584/month
Highlights
- Very Popular Property
- Great Room
- Walk-In Pantry
- Contemporary Architecture
- Covered Patio or Porch
- Stainless Steel Appliances
About This Home
Introducing the Eleanor floor plan from VanMire LLC, crafted with quality and thoughtful design. This stunning 4 bedroom, 3.5 bathroom new construction home offers a functional layout. With the primary suite located on the main level, it offers a spacious walk in closet and a luxurious bathroom with double vanities and a walk in tiled shower. The main living area features an open concept design with a large kitchen, island seating, and a walk through butler’s pantry for added storage and convenience. The living room includes a modern electric fireplace and plenty of natural light.Upstairs you will find a spacious loft area, three additional bedrooms, and two full bathrooms. This home includes a large laundry room, abundant storage throughout, and an oversized two car garage. Situated on a corner lot, this home offers excellent curb appeal. Located just minutes from Gate 10 at Fort Campbell and close to shopping and dining, this home provides both convenience and thoughtful design for every lifestyle.
Listing Agent
Tennessee's Elite at BHHS PenFed Realty Brokerage Phone: 4083163512 License #328256 Listed on: 11/15/2025
Home Details
Home Type
- Single Family
Est. Annual Taxes
- $999
Year Built
- Built in 2025
HOA Fees
- $50 Monthly HOA Fees
Parking
- 2 Car Garage
- Side Facing Garage
- Garage Door Opener
Home Design
- Contemporary Architecture
- Brick Exterior Construction
- Vinyl Siding
Interior Spaces
- 2,536 Sq Ft Home
- Property has 2 Levels
- Ceiling Fan
- Electric Fireplace
- Great Room
Kitchen
- Walk-In Pantry
- Microwave
- Dishwasher
- Stainless Steel Appliances
- Disposal
Flooring
- Carpet
- Laminate
- Tile
Bedrooms and Bathrooms
- 4 Bedrooms | 1 Main Level Bedroom
- Double Vanity
Laundry
- Laundry Room
- Washer and Electric Dryer Hookup
Schools
- Minglewood Elementary School
- New Providence Middle School
- Northwest High School
Additional Features
- Covered Patio or Porch
- Central Heating and Cooling System
Community Details
- Sycamore Hill Subdivision
Listing and Financial Details
- Property Available on 2/28/26
- Tax Lot 65
Map
Home Values in the Area
Average Home Value in this Area
Property History
| Date | Event | Price | List to Sale | Price per Sq Ft |
|---|---|---|---|---|
| 11/15/2025 11/15/25 | For Sale | $465,000 | -- | $183 / Sq Ft |
Source: Realtracs
MLS Number: 3046413
- 75 Sycamore Hill Dr
- 71 Sycamore Hill Dr
- 77 Sycamore Hill Dr
- 79 Sycamore Hill Dr
- 72 Sycamore Hill Dr
- 70 Sycamore Hill Dr
- 76 Sycamore Hill Dr
- 78 Sycamore Hill Dr
- 104 Sycamore Hill Dr
- 1150 Lafayette Rd
- 1176 Lafayette Rd
- 1470 Trainer Rd
- 1482 Trainer Rd
- 1864 Red Fox Trail
- 182 Dewberry Ct
- 116 Schroer Rd
- 105 Schroer Rd
- 1830 Walnut Grove Rd
- 189 Dewberry Rd
- 185 Dewberry Rd
- 157 Sycamore Hill Dr
- 1501 Trainer Rd
- 618 Appleton Dr Unit D
- 624 Appleton Dr Unit A
- 618 Appleton Dr
- 1477 Amberjack Ct Unit D
- 1518 Armstrong Dr
- 829 Marksman Ct
- 932 Lafayette Rd
- 2441 Bucklin Dr
- 518 Bloomington Trace
- 506 Bloomington Trace
- 1502 Nichols Dr
- 525 Bloomington Trace
- 307 Switchgrass Dr
- 1157 Meachem Dr
- 1256 Morstead Dr
- 917 Andasia Way
- 1325 Shockey Dr
- 1494 Sunshine Dr
