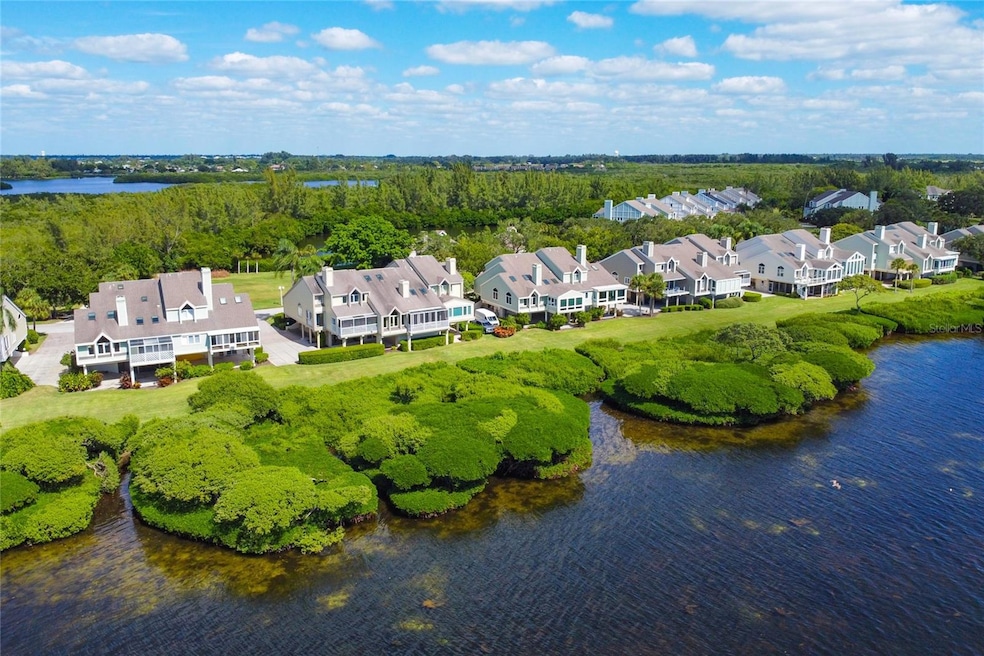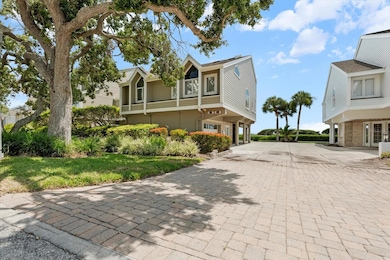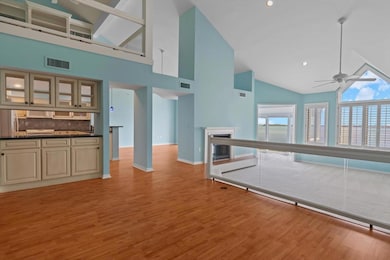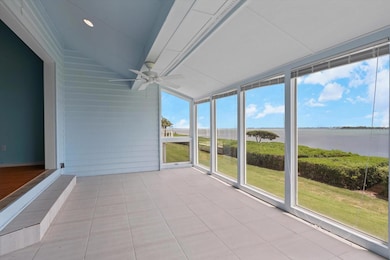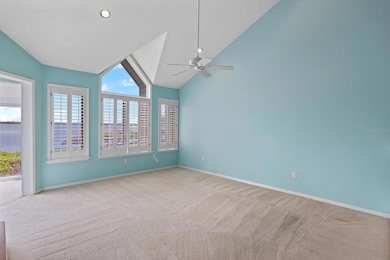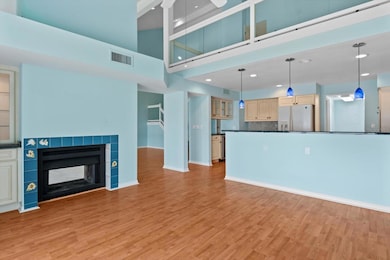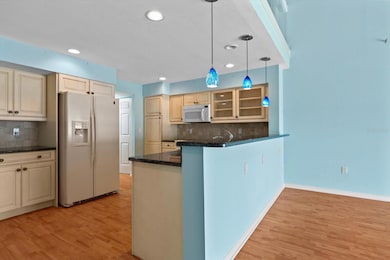65 Tidy Island Blvd Unit 65 Bradenton, FL 34210
Estimated payment $5,173/month
Highlights
- 50 Feet of Bay Harbor Waterfront
- Access To Intracoastal Waterway
- Gated Community
- White Water Ocean Views
- Fitness Center
- 52.27 Acre Lot
About This Home
Welcome to one of the most unique and private waterfront communities in the Bradenton-Sarasota area — Tidy Island, where nature, luxury, and history blend seamlessly. This rarely available 3-bedroom, 2.5-bathroom condo with a loft offers panoramic views stretching from Anna Maria Island to downtown Sarasota. Whether you're watching the sunrise over the bay or enjoying peaceful sunsets, the scenery from this home is simply unmatched. Step inside and be welcomed by vaulted ceilings, an open-concept layout, and a generous amount of living space including a family room, living room, dining area, and a bright Florida room with a full wall of windows. A dual-sided wood-burning fireplace adds warmth and charm to the main living areas, creating a cozy and inviting atmosphere. The kitchen flows beautifully into the living spaces, making it ideal for entertaining. The two spacious guest bedrooms each offer ample closet space, perfect for family, guests, or a home office. The loft provides flexible space — ideal as a den, library, hobby room, or additional guest area. Other highlights include a 2-car garage, a covered entryway for welcoming guests, and easy access to community amenities. This home is located directly across from the community pool, clubhouse, wellness center, and card room, making recreation and social events just steps away. Tidy Island is known for its tranquil walking trails, private kayak launch, local history museum, natural preserves, and 24/7 guarded gate access — all nestled along the waters of Sarasota Bay. Conveniently located near IMG Academy, Bradenton Country Club, and a short drive to Gulf beaches, dining, shopping, and entertainment, this is your opportunity to own in a premier community at a price not seen in years. Ready for your personal touches — this is more than a condo, it’s a lifestyle.
Listing Agent
MATTHEW GUTHRIE AND ASSOCIATES REALTY LLC Brokerage Phone: 941-737-1500 License #3140532 Listed on: 06/27/2025

Co-Listing Agent
MATTHEW GUTHRIE AND ASSOCIATES REALTY LLC Brokerage Phone: 941-737-1500 License #3110315
Property Details
Home Type
- Condominium
Est. Annual Taxes
- $5,437
Year Built
- Built in 1984
Lot Details
- 50 Feet of Bay Harbor Waterfront
- Property fronts an intracoastal waterway
- North Facing Home
- Mature Landscaping
- Landscaped with Trees
HOA Fees
- $1,426 Monthly HOA Fees
Parking
- 2 Car Attached Garage
- 2 Carport Spaces
- Portico
- Basement Garage
- Workshop in Garage
- Garage Door Opener
- Guest Parking
Property Views
- White Water Ocean
- Woods
Home Design
- Coastal Architecture
- Florida Architecture
- Entry on the 1st floor
- Fixer Upper
- Pillar, Post or Pier Foundation
- Slab Foundation
- Shingle Roof
- Cement Siding
- Block Exterior
Interior Spaces
- 2,476 Sq Ft Home
- 3-Story Property
- Open Floorplan
- Built-In Features
- Cathedral Ceiling
- Ceiling Fan
- Wood Burning Fireplace
- Window Treatments
- Family Room with Fireplace
- Family Room Off Kitchen
- Living Room with Fireplace
- Formal Dining Room
- Den
- Loft
- Sun or Florida Room
- Storage Room
- Inside Utility
- Security Gate
Kitchen
- Range
- Microwave
- Dishwasher
- Disposal
Flooring
- Carpet
- Laminate
- Ceramic Tile
Bedrooms and Bathrooms
- 3 Bedrooms
- Primary Bedroom on Main
- Split Bedroom Floorplan
- Walk-In Closet
Laundry
- Laundry in Kitchen
- Dryer
- Washer
Outdoor Features
- Access To Intracoastal Waterway
- Access to Bay or Harbor
- No Wake Zone
- Outdoor Storage
Utilities
- Central Heating and Cooling System
- Thermostat
- Underground Utilities
- High Speed Internet
- Cable TV Available
Additional Features
- Accessible Elevator Installed
- Flood Insurance May Be Required
Listing and Financial Details
- Visit Down Payment Resource Website
- Tax Lot 65
- Assessor Parcel Number 7760003306
Community Details
Overview
- Association fees include 24-Hour Guard, cable TV, common area taxes, pool, escrow reserves fund, insurance, maintenance structure, ground maintenance, maintenance, management, pest control, private road, recreational facilities, security, sewer, trash, water
- Tidy Island Condo Assoc C/O Castle Group Association
- Visit Association Website
- Tidy Island Condo Community
- Tidy Island Ph II Subdivision
- The community has rules related to building or community restrictions, vehicle restrictions
Amenities
- Clubhouse
- Community Mailbox
Recreation
- Tennis Courts
- Pickleball Courts
- Fitness Center
- Community Pool
- Trails
Pet Policy
- Dogs and Cats Allowed
Security
- Security Guard
- Gated Community
Map
Home Values in the Area
Average Home Value in this Area
Tax History
| Year | Tax Paid | Tax Assessment Tax Assessment Total Assessment is a certain percentage of the fair market value that is determined by local assessors to be the total taxable value of land and additions on the property. | Land | Improvement |
|---|---|---|---|---|
| 2025 | $5,437 | $413,875 | -- | -- |
| 2024 | $5,437 | $402,211 | -- | -- |
| 2023 | $5,353 | $390,496 | $0 | $0 |
| 2022 | $5,278 | $379,122 | $0 | $0 |
| 2021 | $5,070 | $368,080 | $0 | $0 |
| 2020 | $5,227 | $362,998 | $0 | $0 |
| 2019 | $5,153 | $354,837 | $0 | $0 |
| 2018 | $5,116 | $348,221 | $0 | $0 |
| 2017 | $4,767 | $341,059 | $0 | $0 |
| 2016 | $4,762 | $334,044 | $0 | $0 |
| 2015 | $4,798 | $331,722 | $0 | $0 |
| 2014 | $4,798 | $329,089 | $0 | $0 |
| 2013 | $4,781 | $324,226 | $1 | $324,225 |
Property History
| Date | Event | Price | List to Sale | Price per Sq Ft |
|---|---|---|---|---|
| 10/31/2025 10/31/25 | Price Changed | $625,000 | -7.4% | $252 / Sq Ft |
| 09/29/2025 09/29/25 | Price Changed | $675,000 | -6.9% | $273 / Sq Ft |
| 06/27/2025 06/27/25 | For Sale | $725,000 | -- | $293 / Sq Ft |
Purchase History
| Date | Type | Sale Price | Title Company |
|---|---|---|---|
| Deed Of Distribution | $100 | None Listed On Document | |
| Interfamily Deed Transfer | -- | Attorney | |
| Warranty Deed | $500,000 | -- | |
| Warranty Deed | -- | -- | |
| Warranty Deed | -- | -- | |
| Quit Claim Deed | -- | -- | |
| Quit Claim Deed | -- | -- | |
| Deed | -- | -- | |
| Deed | -- | -- | |
| Warranty Deed | $42,000 | -- | |
| Warranty Deed | $295,000 | -- |
Mortgage History
| Date | Status | Loan Amount | Loan Type |
|---|---|---|---|
| Previous Owner | $141,000 | No Value Available | |
| Previous Owner | $140,000 | New Conventional | |
| Previous Owner | $85,000 | No Value Available |
Source: Stellar MLS
MLS Number: A4657096
APN: 77600-0330-6
- 110 Tidy Island Blvd
- 76 Tidy Island Blvd
- 111 Tidy Island Blvd Unit 111
- 114 Tidy Island Blvd
- 78 Tidy Island Blvd
- 79 Tidy Island Blvd
- 30 Tidy Island Blvd
- 24 Tidy Island Blvd Unit 24
- 16 Tidy Island Blvd Unit 16
- 12 Tidy Island Blvd
- 4821 Mount Vernon Dr Unit 4821
- 5207 Bimini Dr
- 8710 54th Ave W Unit 16
- 8702 54th Ave W
- 4832 Independence Dr Unit 4832
- 8730 54th Ave W Unit 8730
- 8706 54th Ave W Unit 18
- 8642 54th Ave W Unit 23
- 4745 Independence Dr Unit 4745
- 4809 Independence Dr Unit 4809
- 73 Tidy Island Blvd
- 4765 Independence Dr Unit 4765
- 4852 Independence Dr Unit 4852
- 5207 86th Street Ct W
- 9604 Cortez Rd W Unit 213
- 10004 Cortez Rd W Unit 102
- 9822 Desoto Ct
- 4315 Royal Palm Dr
- 9111 43rd Terrace W
- 8615 44th Avenue Dr W
- 4105 El Dorado Cove
- 614 Norton St
- 10315 Cortez Rd W Unit 60-4
- 640 Broadway St
- 615 Dream Island Place Unit 201
- 6925 Longboat Dr S
- 6979 Longboat Dr S
- 957 Spanish Dr N
- 3615 Coconut Terrace
- 690 Old Compass Rd
