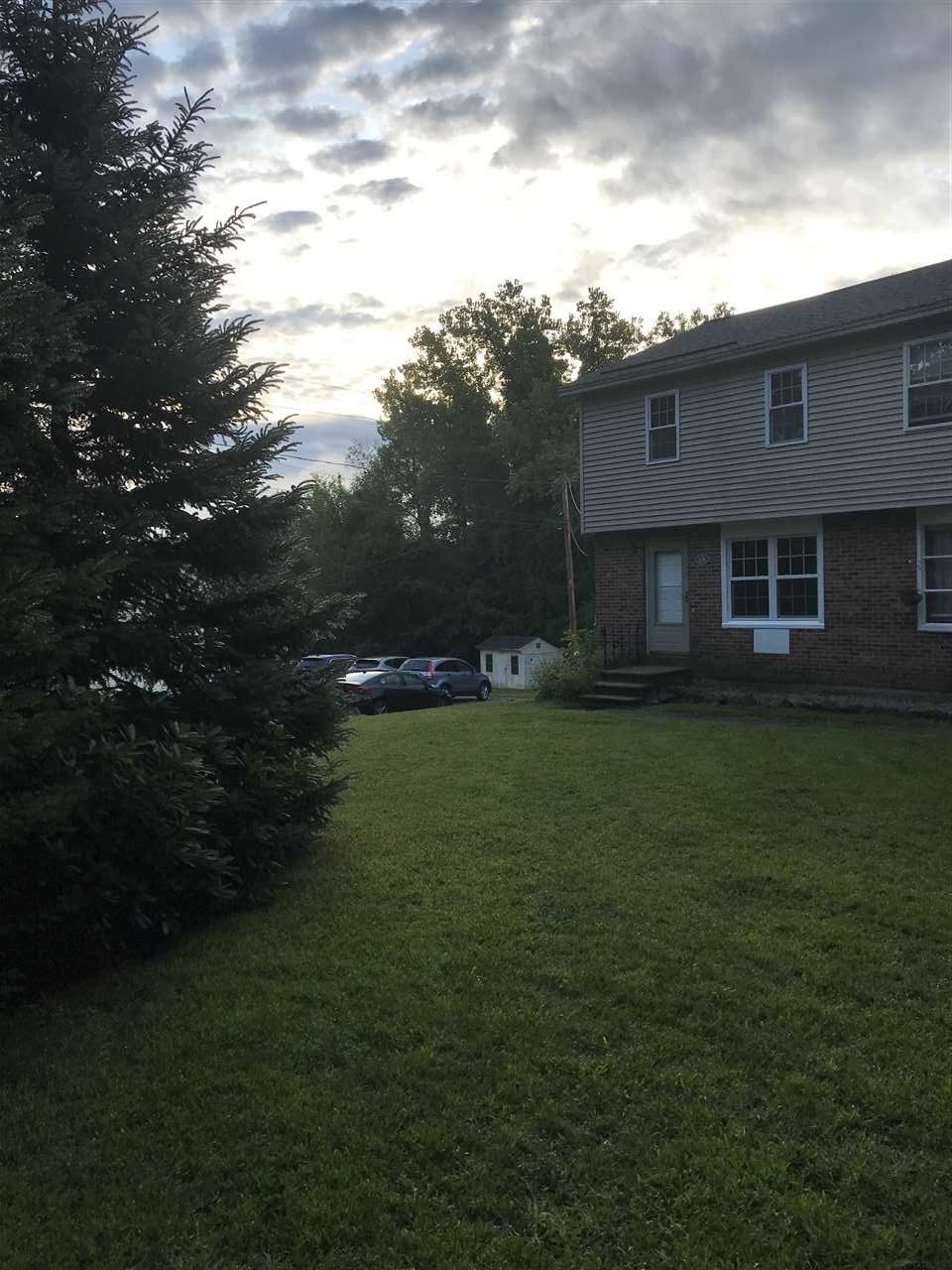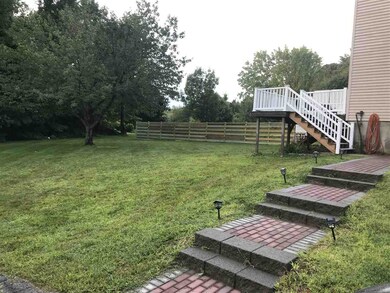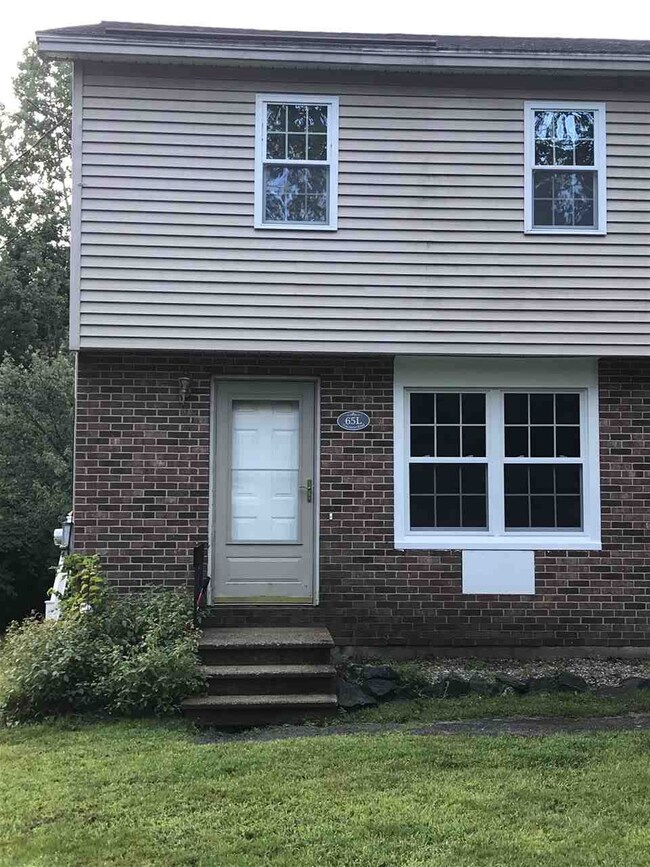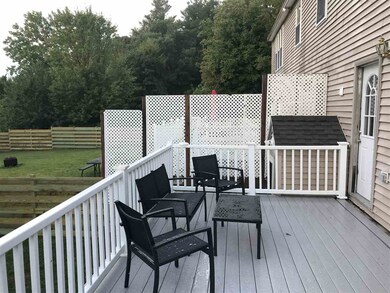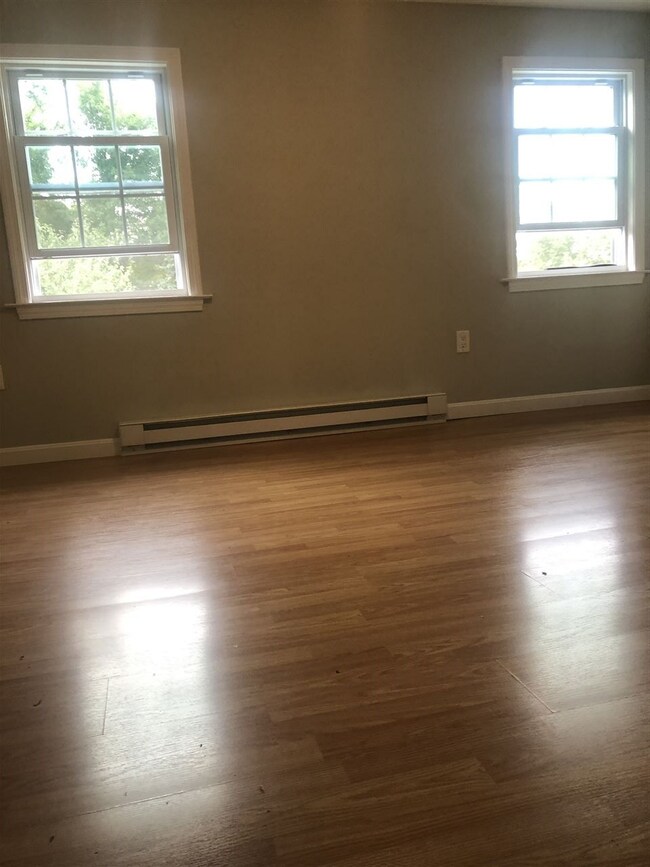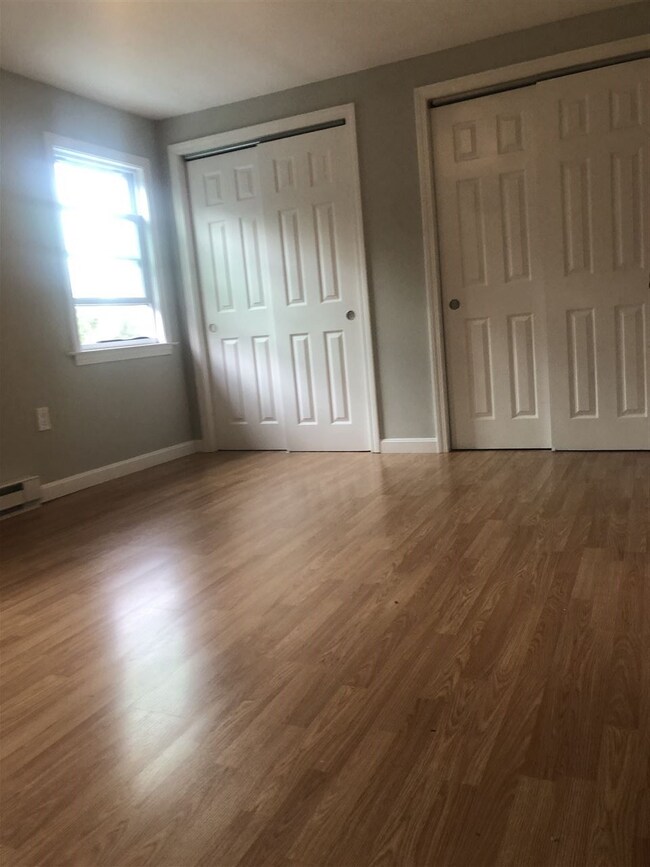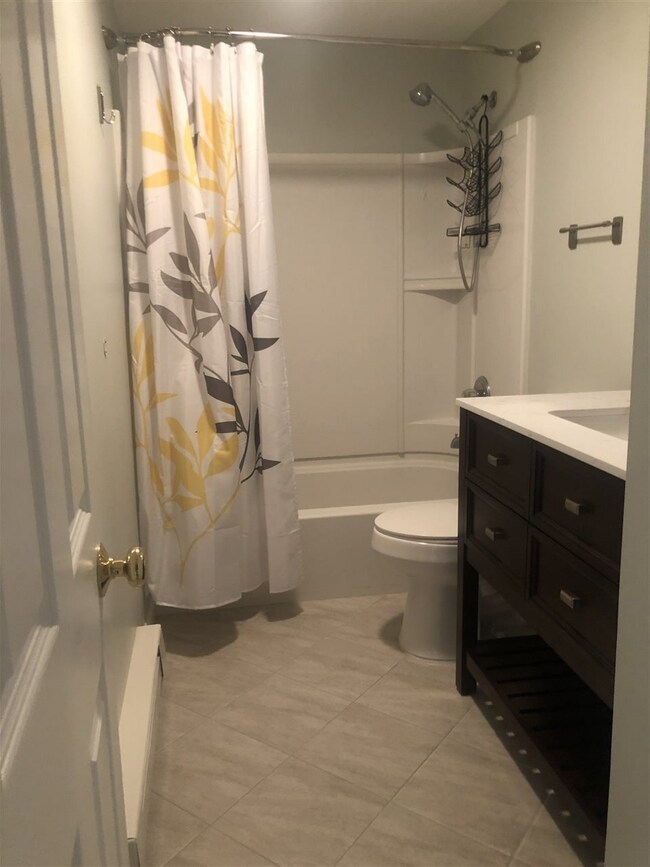
Highlights
- Countryside Views
- Baseboard Heating
- Level Lot
About This Home
As of November 2019Well appointed condex with NO CONDO FEES!!!! Property has been tastefully updated to include: New Kitchen with granite, New Bathrooms, New flooring throughout, New paint, New appliances and more... Both bedrooms are a good sized and ample closet space. The basement can easily be finished to offer another living space. There s a door out to the back yard friom the basement so the possibilities are endless. The Back yard is nicely done and a really nice spot to sit out on the back deck with your morning coffee or dinner on the deck! Defined parking and new walk way right to the back door from the driveway. Very nice property, spotless and clean and a quick close is possible! This miitary seller is packing up and shipping out to her new post. Showings to start on Saturday, September 14, 2019. More photos of interior coming soon!
Last Agent to Sell the Property
KW Coastal and Lakes & Mountains Realty License #053423 Listed on: 09/09/2019

Property Details
Home Type
- Condominium
Est. Annual Taxes
- $4,610
Year Built
- Built in 1977
Lot Details
- Open Lot
Parking
- Shared Driveway
Home Design
- Brick Exterior Construction
- Concrete Foundation
- Wood Frame Construction
- Shingle Roof
- Vinyl Siding
Interior Spaces
- 2-Story Property
- Countryside Views
Bedrooms and Bathrooms
- 2 Bedrooms
Unfinished Basement
- Basement Fills Entire Space Under The House
- Interior and Exterior Basement Entry
Schools
- Pinkerton Academy High School
Utilities
- Baseboard Heating
- Private Water Source
- Electric Water Heater
- Private Sewer
- Leach Field
- Cable TV Available
Community Details
- Condex Condos
Listing and Financial Details
- Legal Lot and Block 3L / 63
Ownership History
Purchase Details
Home Financials for this Owner
Home Financials are based on the most recent Mortgage that was taken out on this home.Purchase Details
Home Financials for this Owner
Home Financials are based on the most recent Mortgage that was taken out on this home.Purchase Details
Home Financials for this Owner
Home Financials are based on the most recent Mortgage that was taken out on this home.Similar Homes in Derry, NH
Home Values in the Area
Average Home Value in this Area
Purchase History
| Date | Type | Sale Price | Title Company |
|---|---|---|---|
| Warranty Deed | $207,000 | -- | |
| Warranty Deed | $180,000 | -- | |
| Warranty Deed | $47,500 | -- |
Mortgage History
| Date | Status | Loan Amount | Loan Type |
|---|---|---|---|
| Open | $194,452 | FHA | |
| Closed | $196,377 | FHA | |
| Previous Owner | $180,000 | FHA | |
| Previous Owner | $32,000 | No Value Available |
Property History
| Date | Event | Price | Change | Sq Ft Price |
|---|---|---|---|---|
| 11/13/2019 11/13/19 | Sold | $207,000 | -5.9% | $209 / Sq Ft |
| 09/25/2019 09/25/19 | Pending | -- | -- | -- |
| 09/09/2019 09/09/19 | For Sale | $219,900 | +22.2% | $222 / Sq Ft |
| 09/05/2018 09/05/18 | Sold | $180,000 | -10.0% | $182 / Sq Ft |
| 07/13/2018 07/13/18 | Pending | -- | -- | -- |
| 07/07/2018 07/07/18 | For Sale | $200,000 | -- | $202 / Sq Ft |
Tax History Compared to Growth
Tax History
| Year | Tax Paid | Tax Assessment Tax Assessment Total Assessment is a certain percentage of the fair market value that is determined by local assessors to be the total taxable value of land and additions on the property. | Land | Improvement |
|---|---|---|---|---|
| 2024 | $6,297 | $336,900 | $0 | $336,900 |
| 2023 | $6,049 | $292,500 | $0 | $292,500 |
| 2022 | $5,569 | $292,500 | $0 | $292,500 |
| 2021 | $4,910 | $198,300 | $0 | $198,300 |
| 2020 | $4,827 | $198,300 | $0 | $198,300 |
| 2019 | $4,626 | $177,100 | $93,100 | $84,000 |
| 2018 | $4,610 | $177,100 | $93,100 | $84,000 |
| 2017 | $4,626 | $160,300 | $88,500 | $71,800 |
| 2016 | $4,338 | $160,300 | $88,500 | $71,800 |
| 2015 | $3,066 | $104,900 | $44,200 | $60,700 |
| 2014 | $3,086 | $104,900 | $44,200 | $60,700 |
| 2013 | $2,951 | $93,700 | $40,500 | $53,200 |
Agents Affiliated with this Home
-
SeMone Barberian

Seller's Agent in 2019
SeMone Barberian
KW Coastal and Lakes & Mountains Realty
(603) 767-3737
1 in this area
35 Total Sales
-
Susan Hodgkins

Buyer's Agent in 2019
Susan Hodgkins
Keller Williams Realty Metro-Concord
(603) 677-6856
68 Total Sales
-
Kathy Snyder

Seller's Agent in 2018
Kathy Snyder
Monument Realty
(603) 557-8599
7 in this area
220 Total Sales
Map
Source: PrimeMLS
MLS Number: 4775470
APN: DERY-000008-000063-000003L
- 4 Birchwood Dr
- 14 Scenic Dr
- 4 Pembroke Dr Unit 5
- 2 Pembroke Dr Unit 21
- 10 Hummingbird Ln Unit 84003
- 15 Coles Grove Rd
- 1 Silvestri Cir Unit 20
- 2 Cardinal Cir
- 14 Chester Rd Unit 2
- 14 Chester Rd Unit 3
- 3 Nesmith St
- 5 Tsienneto Rd Unit 170
- 2 Thornton St
- 30 E Derry Rd
- 2 Driftwood Rd
- 3 Fairfax Ave Unit 363
- 7 Pond Rd
- 12 Orchard Dr
- 4 Fairfax Ave Unit 154
- 4C Pine Isle Dr Unit B
