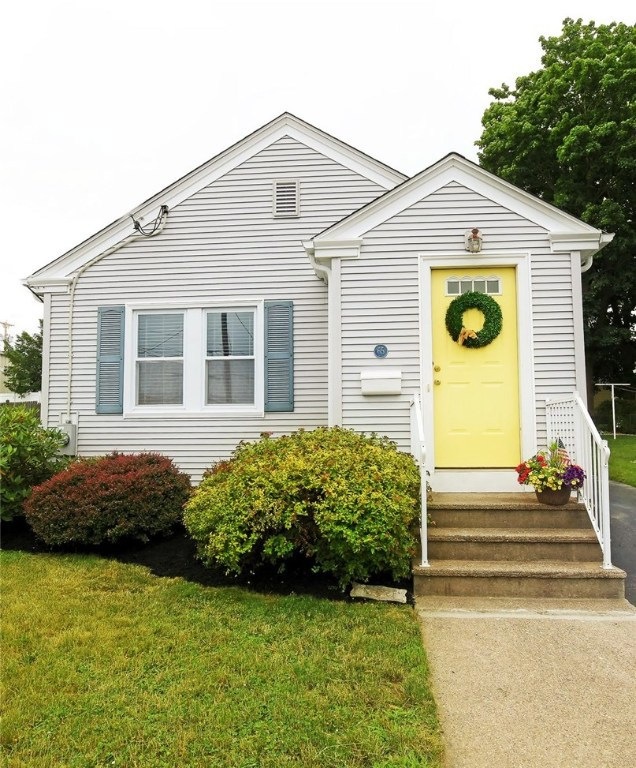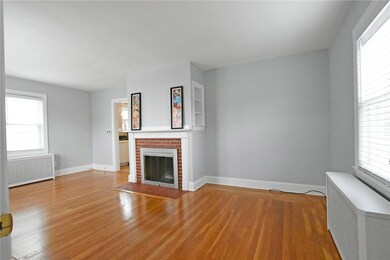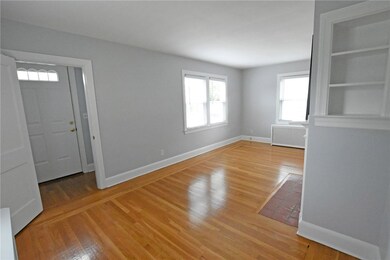
65 Unity Ave East Providence, RI 02914
Outer East Bay NeighborhoodHighlights
- Wood Flooring
- Recreation Facilities
- Porch
- 1 Fireplace
- 1 Car Detached Garage
- Storm Windows
About This Home
As of August 2020Welcome home to this adorable ranch. Located in the desirable Kent Heights neighborhood. Close to schools, shopping and great location for commuters. This sweet home is ready for you! Just turn the key and move right in. Freshly painted ~ This property offers easy living with gleaming hardwood floors, spacious kitchen, remodeled bathrooms. This property also comes with a young roof, windows, heating system and electrical. Vinyl siding and one car garage are also very nice features along with an adorable fully fenced in back yard. Enjoy the cozy wood burning fireplace in the the winter. Two beds with full bath on main level and private bedroom with full bath in the basement. Call today, this property won't last!
Last Agent to Sell the Property
RE/MAX ADVANTAGE GROUP License #REB.0018413 Listed on: 07/06/2020

Home Details
Home Type
- Single Family
Est. Annual Taxes
- $3,391
Year Built
- Built in 1950
Parking
- 1 Car Detached Garage
- Driveway
Home Design
- Vinyl Siding
- Concrete Perimeter Foundation
- Plaster
Interior Spaces
- 2-Story Property
- 1 Fireplace
Flooring
- Wood
- Laminate
- Ceramic Tile
Bedrooms and Bathrooms
- 3 Bedrooms
- 2 Full Bathrooms
- Bathtub with Shower
Partially Finished Basement
- Basement Fills Entire Space Under The House
- Interior Basement Entry
Home Security
- Storm Windows
- Storm Doors
Accessible Home Design
- Accessible Hallway
- Accessibility Features
- Accessible Doors
Outdoor Features
- Screened Patio
- Porch
Utilities
- No Cooling
- Heating System Uses Gas
- Heating System Uses Steam
- Gas Water Heater
Additional Features
- 3,600 Sq Ft Lot
- Property near a hospital
Listing and Financial Details
- Tax Lot 015
- Assessor Parcel Number 65UNITYAVEPRO
Community Details
Overview
- Kent Heights Subdivision
Amenities
- Shops
- Public Transportation
Recreation
- Recreation Facilities
Ownership History
Purchase Details
Home Financials for this Owner
Home Financials are based on the most recent Mortgage that was taken out on this home.Purchase Details
Home Financials for this Owner
Home Financials are based on the most recent Mortgage that was taken out on this home.Purchase Details
Home Financials for this Owner
Home Financials are based on the most recent Mortgage that was taken out on this home.Purchase Details
Home Financials for this Owner
Home Financials are based on the most recent Mortgage that was taken out on this home.Similar Homes in the area
Home Values in the Area
Average Home Value in this Area
Purchase History
| Date | Type | Sale Price | Title Company |
|---|---|---|---|
| Warranty Deed | $279,500 | None Available | |
| Warranty Deed | $279,500 | None Available | |
| Warranty Deed | $198,500 | -- | |
| Executors Deed | $150,000 | -- | |
| Deed | $215,000 | -- | |
| Warranty Deed | $198,500 | -- | |
| Executors Deed | $150,000 | -- | |
| Deed | $215,000 | -- |
Mortgage History
| Date | Status | Loan Amount | Loan Type |
|---|---|---|---|
| Previous Owner | $194,342 | FHA | |
| Previous Owner | $7,500 | Stand Alone Second | |
| Previous Owner | $146,197 | Purchase Money Mortgage | |
| Previous Owner | $60,000 | Purchase Money Mortgage |
Property History
| Date | Event | Price | Change | Sq Ft Price |
|---|---|---|---|---|
| 08/05/2020 08/05/20 | Sold | $275,900 | +2.6% | $263 / Sq Ft |
| 07/06/2020 07/06/20 | For Sale | $269,000 | +34.5% | $256 / Sq Ft |
| 09/11/2017 09/11/17 | Sold | $200,000 | +5.3% | $234 / Sq Ft |
| 08/12/2017 08/12/17 | Pending | -- | -- | -- |
| 07/30/2017 07/30/17 | For Sale | $189,900 | -- | $222 / Sq Ft |
Tax History Compared to Growth
Tax History
| Year | Tax Paid | Tax Assessment Tax Assessment Total Assessment is a certain percentage of the fair market value that is determined by local assessors to be the total taxable value of land and additions on the property. | Land | Improvement |
|---|---|---|---|---|
| 2024 | $4,196 | $273,700 | $84,200 | $189,500 |
| 2023 | $4,040 | $273,700 | $84,200 | $189,500 |
| 2022 | $3,703 | $169,400 | $53,300 | $116,100 |
| 2021 | $3,642 | $169,400 | $49,800 | $119,600 |
| 2020 | $3,488 | $169,400 | $49,800 | $119,600 |
| 2019 | $3,391 | $169,400 | $49,800 | $119,600 |
| 2018 | $3,370 | $147,300 | $43,500 | $103,800 |
| 2017 | $3,295 | $147,300 | $43,500 | $103,800 |
| 2016 | $3,279 | $147,300 | $43,500 | $103,800 |
| 2015 | $3,202 | $139,500 | $44,800 | $94,700 |
| 2014 | $3,202 | $139,500 | $44,800 | $94,700 |
Agents Affiliated with this Home
-
Jazzmine Napolitano

Seller's Agent in 2020
Jazzmine Napolitano
RE/MAX ADVANTAGE GROUP
(401) 225-7070
5 in this area
87 Total Sales
-
Sandy Deignan

Buyer's Agent in 2020
Sandy Deignan
SD Realty Associates
(401) 585-5791
1 in this area
70 Total Sales
-
J
Seller's Agent in 2017
Jennifer Feighery
Weichert REALTORS Tirrell Real
-
S
Buyer's Agent in 2017
Samantha Durand
Map
Source: State-Wide MLS
MLS Number: 1258067
APN: EPRO-000308-000009-000015
- 173 Martin St
- 74 Outlook Ave
- 97 Howland Ave
- 53 Wampanoag Trail
- 74 Plymouth Rd
- 74 Brookhaven Dr
- 82 Martin St
- 92 Silver Spring Ave
- 125 Bradford Ave
- 55 Ivan Ave
- 34 Ridge Dr
- 35 Jenks St
- 21 Delway Rd
- 108 Ivan Ave
- 54 Delway Rd
- 26 Mayflower St
- 1463 S Broadway
- 17 Brown St Unit 19
- 40 Kettle Point Ave
- 20 Kettle Point Ave






