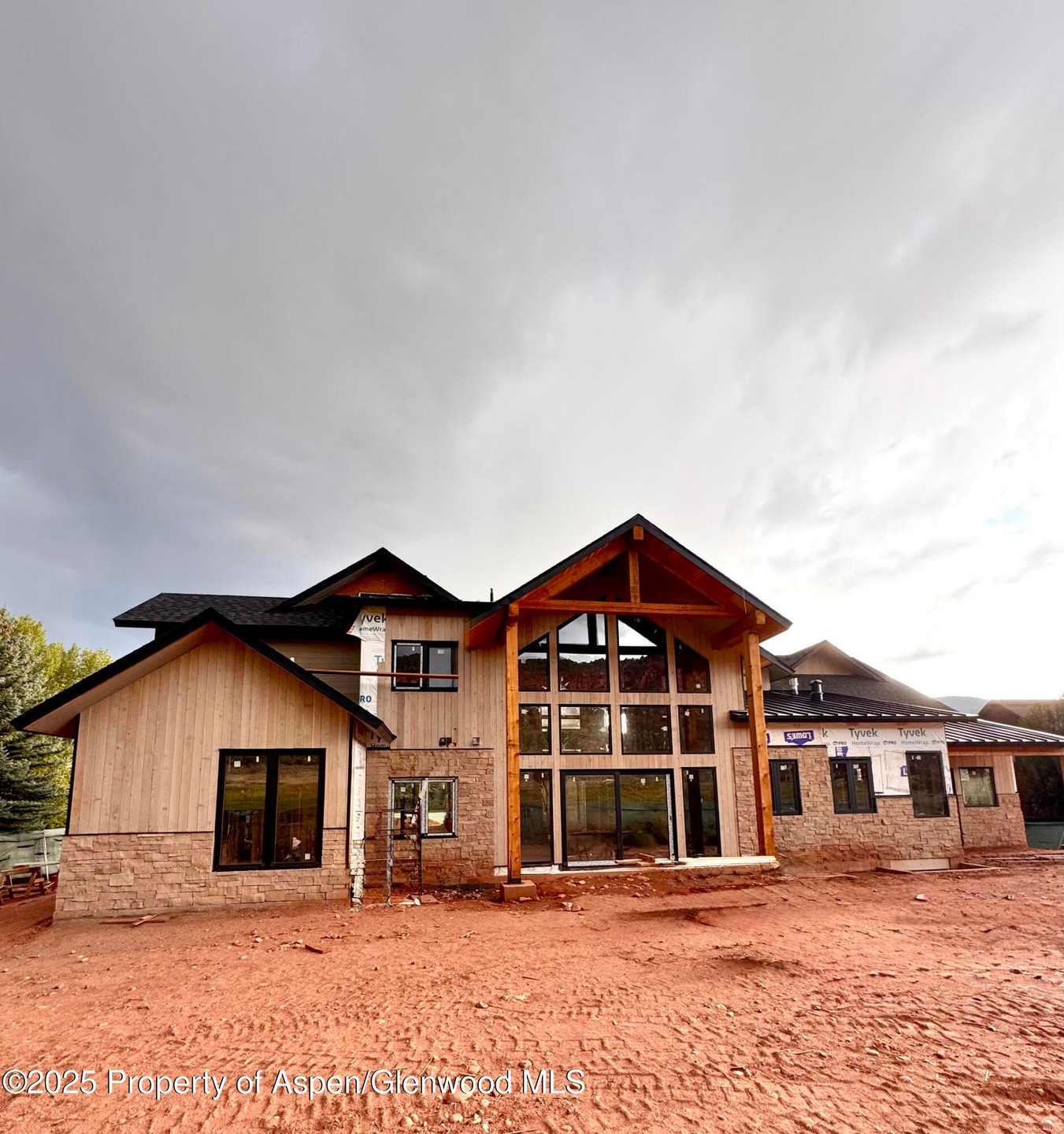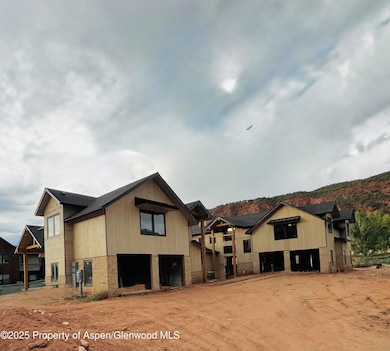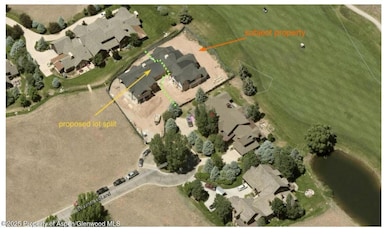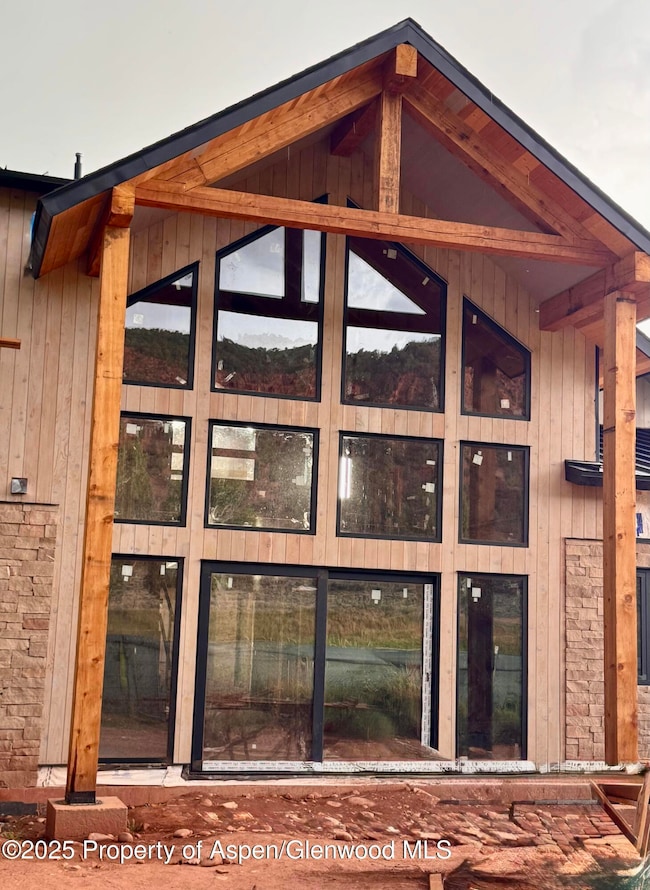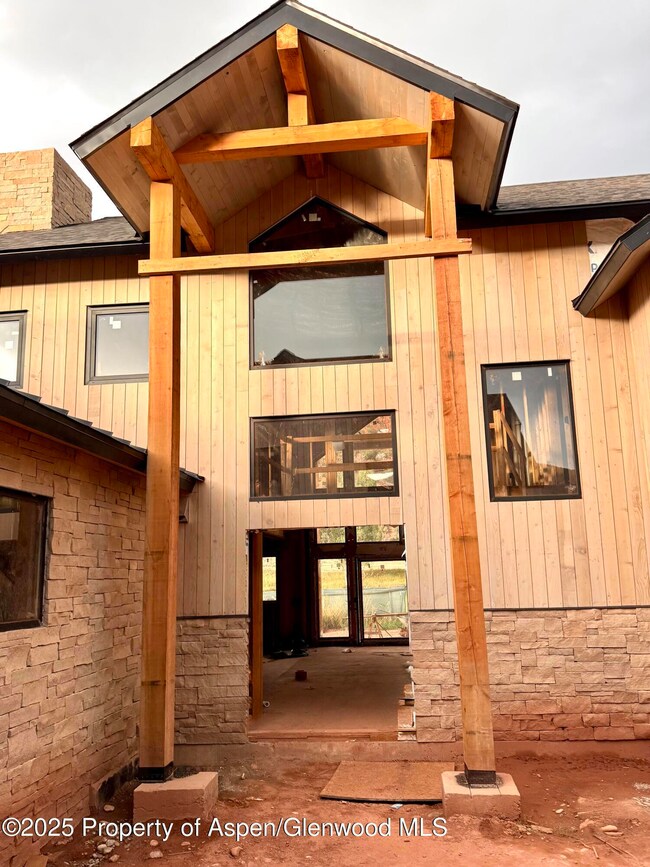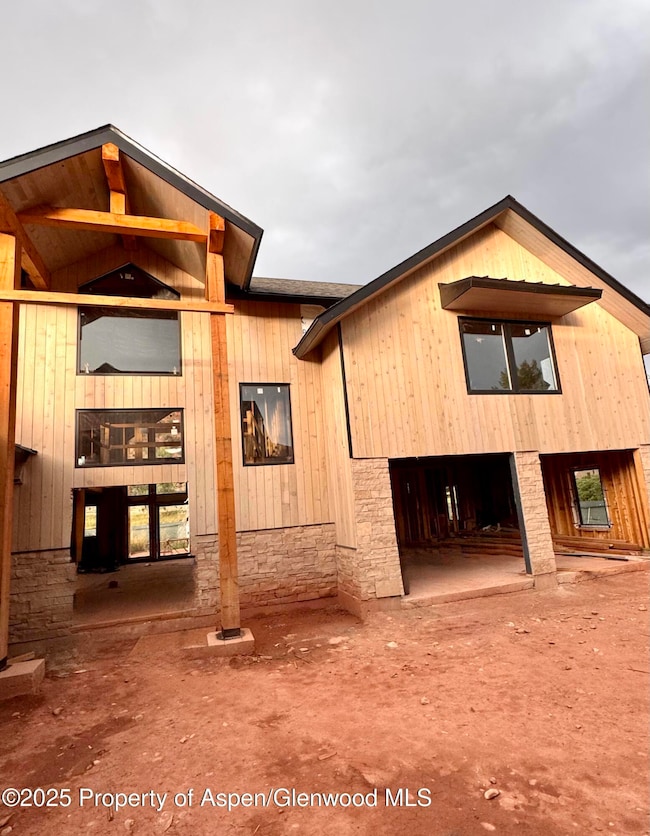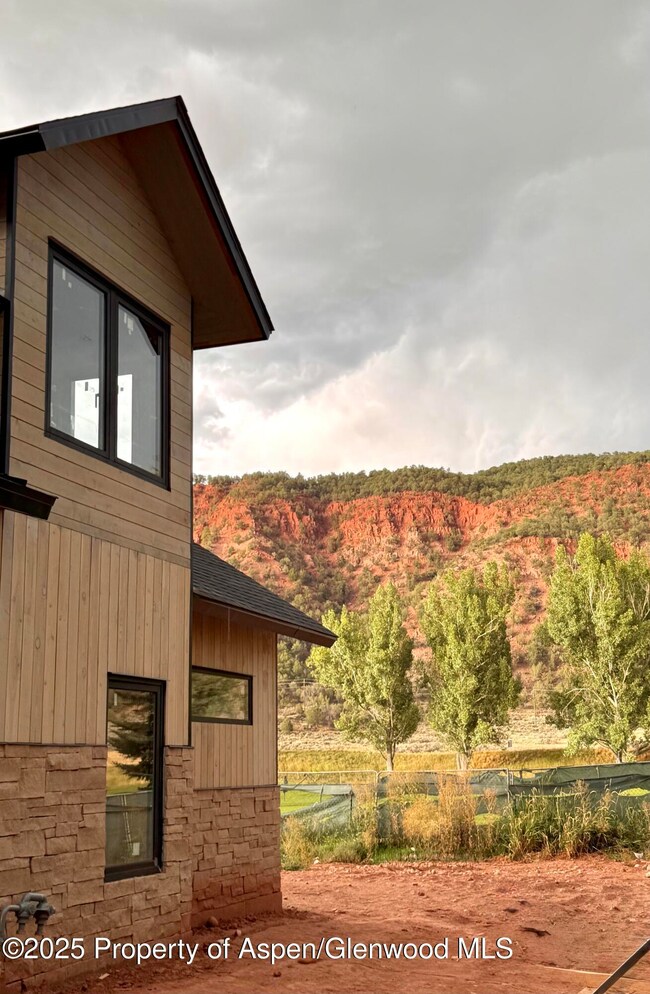65 Upland Unit 2 Carbondale, CO 81623
Aspen Glen NeighborhoodEstimated payment $21,541/month
Highlights
- On Golf Course
- Under Construction
- Indoor airPLUS
- Fitness Center
- Gated Community
- Clubhouse
About This Home
Expected to be completed spring of 2026. Embrace mountain living in this picturesque duplex nestled in Aspen Glen. With 5,400 sq ft, 5 bedrooms, 2 bonus rooms, and an office, this home blends contemporary design with rustic charm while offering breathtaking views of Mount Sopris and lush landscapes. Enjoy covered patios, a charming stream, main floor en-suite with fireplace, gourmet kitchen, basement entertainment haven, soaring ceilings, ample windows, and open living spaces perfect for seamless entertaining. Premium Level 5 drywall finish throughout ensures museum quality walls and ceilings, the ultimate standard for a refined, luxury home. Take advantage of the 18-hole golf course, fitness center, pool, tennis courts, pickleball, and vibrant social scene. Duplex Lot Details: Each unit sits on .25 acre, providing privacy and outdoor enjoyment.
Family Compound Opportunity: Purchase both units to create an exceptional 9,255 square foot estate, ideal for multi-generational families, those seeking privacy with proximity, or buyers who want dedicated spaces for guests, home offices, or au pair quarters while maintaining the intimacy of a single property. Don't Miss Out: Live your mountain dream where luxury meets natural beauty. Contact us now for more information and start your journey to mountain paradise!
Listing Agent
Weaver & Briscoe Brokerage Phone: (970) 925-5600 License #FA.100099714 Listed on: 05/29/2025
Property Details
Home Type
- Multi-Family
Est. Annual Taxes
- $2,991
Year Built
- Built in 2025 | Under Construction
Lot Details
- 0.54 Acre Lot
- On Golf Course
- Cul-De-Sac
- Corner Lot
- Sprinkler System
- Landscaped with Trees
- Property is in excellent condition
HOA Fees
- $171 Monthly HOA Fees
Parking
- 2 Car Garage
- Carport
Home Design
- Duplex
- Contemporary Architecture
- Frame Construction
- Composition Roof
- Composition Shingle Roof
- Metal Roof
- Wood Siding
- Stone Siding
Interior Spaces
- 3-Story Property
- 2 Fireplaces
- Gas Fireplace
- ENERGY STAR Qualified Windows
- Sustainable Flooring
- Smart Home
- Property Views
- Finished Basement
Kitchen
- Oven
- ENERGY STAR Qualified Dishwasher
- ENERGY STAR Range
Bedrooms and Bathrooms
- 5 Bedrooms
- Primary Bedroom on Main
- 5 Full Bathrooms
- Low Flow Toliet
- Hydromassage or Jetted Bathtub
Laundry
- Laundry Room
- ENERGY STAR Qualified Dryer
- ENERGY STAR Qualified Washer
Eco-Friendly Details
- ENERGY STAR/Reflective Roof
- ENERGY STAR/CFL/LED Lights
- Indoor airPLUS
Utilities
- Air Conditioning
- Air Filtration System
- Forced Air Heating System
- Heating System Uses Natural Gas
- Radiant Heating System
- Water Rights Not Included
Additional Features
- Patio
- Mineral Rights Excluded
Listing and Financial Details
- Assessor Parcel Number 239320404034
Community Details
Overview
- Association fees include contingency fund, insurance, water, trash, snow removal, sewer, ground maintenance
- Aspen Glen Subdivision
- Electric Vehicle Charging Station
Amenities
- Clubhouse
- Meeting Room
Recreation
- Fitness Center
- Snow Removal
Pet Policy
- Only Owners Allowed Pets
Security
- Front Desk in Lobby
- Gated Community
Map
Home Values in the Area
Average Home Value in this Area
Tax History
| Year | Tax Paid | Tax Assessment Tax Assessment Total Assessment is a certain percentage of the fair market value that is determined by local assessors to be the total taxable value of land and additions on the property. | Land | Improvement |
|---|---|---|---|---|
| 2024 | $8,376 | $36,560 | $17,350 | $19,210 |
| 2023 | $2,991 | $226,820 | $18,790 | $208,030 |
| 2022 | $2,052 | $23,200 | $23,200 | $0 |
| 2021 | $2,022 | $23,200 | $23,200 | $0 |
| 2020 | $1,924 | $23,200 | $23,200 | $0 |
| 2019 | $1,940 | $23,200 | $23,200 | $0 |
| 2018 | $2,769 | $33,350 | $33,350 | $0 |
| 2017 | $2,658 | $33,350 | $33,350 | $0 |
| 2016 | $2,234 | $27,550 | $27,550 | $0 |
| 2015 | $2,263 | $27,550 | $27,550 | $0 |
| 2014 | $1,223 | $15,950 | $15,950 | $0 |
Property History
| Date | Event | Price | List to Sale | Price per Sq Ft |
|---|---|---|---|---|
| 12/30/2025 12/30/25 | Price Changed | $4,100,000 | +6.5% | $759 / Sq Ft |
| 05/29/2025 05/29/25 | For Sale | $3,850,000 | -- | $713 / Sq Ft |
Purchase History
| Date | Type | Sale Price | Title Company |
|---|---|---|---|
| Special Warranty Deed | -- | Title Company Of The Rockies | |
| Warranty Deed | $168,000 | Title Company Of The Rockies | |
| Quit Claim Deed | -- | None Available | |
| Warranty Deed | $200,000 | Stewart Title Of Co Inc | |
| Warranty Deed | $149,000 | Land Title Guarantee Company | |
| Deed | $225,000 | -- | |
| Deed | $225,000 | -- |
Mortgage History
| Date | Status | Loan Amount | Loan Type |
|---|---|---|---|
| Open | $1,023,304 | Construction | |
| Previous Owner | $100,000 | Purchase Money Mortgage |
Source: Aspen Glenwood MLS
MLS Number: 188434
APN: R830078
- 65 Upland Unit 1
- 0 Upland Ln
- 48 Upland Unit 1
- 15 Fox Prowl Ln
- 52 Puma
- 54 Thunderstorm Cir
- 289 Sweet Grass Dr
- 36 Alpen Glo Ln
- TBD Leonis Ln
- 137 Stonefly Dr
- 0 River Glen Rd
- 21 Tellico Ct
- 139 River Glen
- TBD Bald Eagle Way
- 34 Mariposa
- 228 Midland Point Rd
- 42 Midland Loop
- 928 Bald Eagle Way
- 956 Bald Eagle Way
- 1014 Bald Eagle Way
- 138 Club Lodge Dr Unit B
- 90 Cottage Dr
- 649 Saddleback Rd
- 1005 Crown Dr
- 920 Highway 133
- 236 Paintbrush Way
- 627 N Bridge Dr
- 1124 Heritage Dr
- 525 Cactus Flats Rd
- 110 Bowles Dr
- 665 Callicotte Ranch Dr
- 14913 Highway 82 Unit 113
- 1293 Co Rd 117
- 1293 Co Rd 117
- 160 Equestrian Way
- 41 Choke Cherry Ct
- 91 Schooner Ln
- 712 Buckpoint Rd
- 17 Dakota Ct
- 577 Fox Run Dr
Ask me questions while you tour the home.
