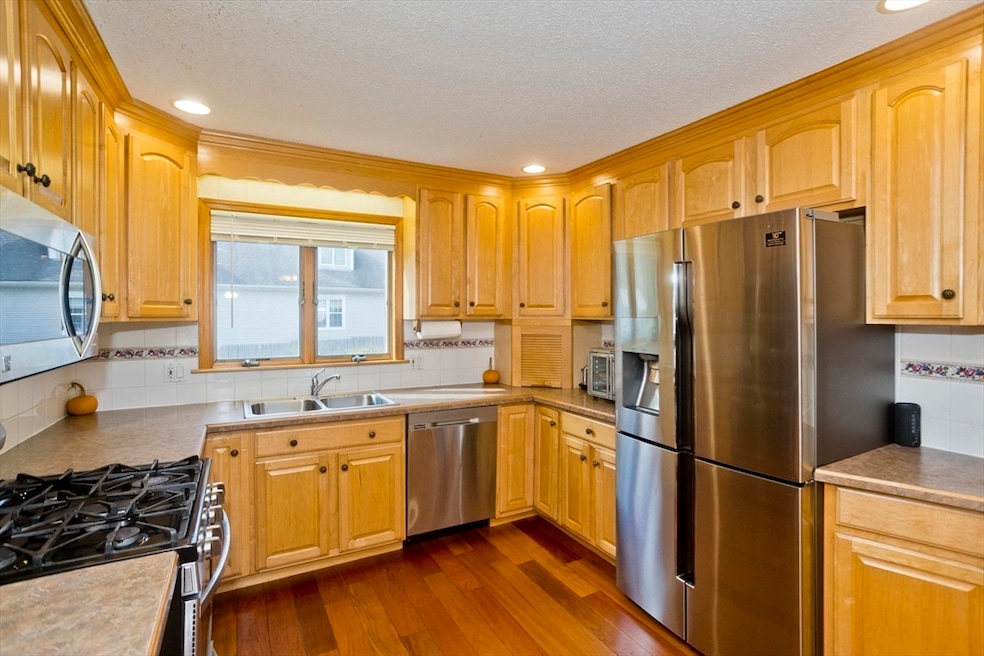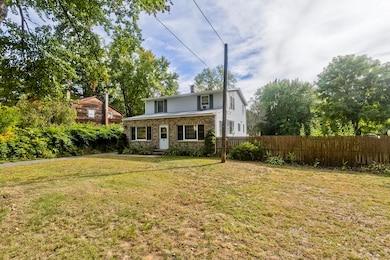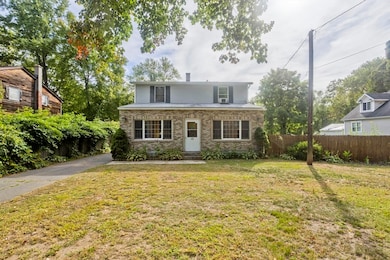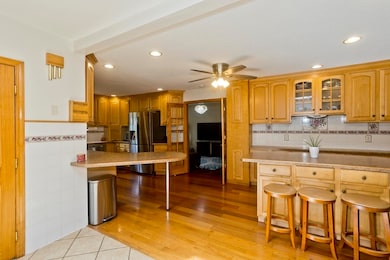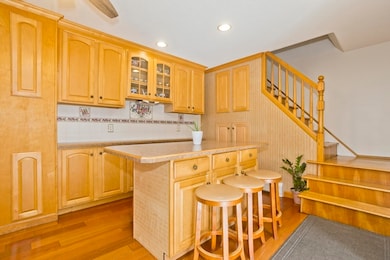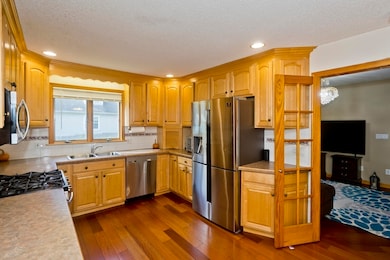65 Verdugo St West Springfield, MA 01089
Estimated payment $2,608/month
Highlights
- 0.95 Acre Lot
- Covered Deck
- No HOA
- Colonial Architecture
- Wood Flooring
- Covered Patio or Porch
About This Home
Nestled at 65 Verdugo St, West Springfield, MA, this single-family residence in West Springfield presents an exciting opportunity to own a piece of colonial house. The residence offers four bedrooms, two full bathrooms providing practical convenience for the household with the kitchen and in kitchen dining, living room and a 3 season porch. The property also features a two-car garage, providing secure parking and additional storage space for vehicles and other belongings. With 1884 square feet of living area, this home offers ample space for comfortable living and creative expression.
Home Details
Home Type
- Single Family
Est. Annual Taxes
- $5,078
Year Built
- Built in 1920
Lot Details
- 0.95 Acre Lot
- Property is zoned RA-2
Parking
- 2 Car Detached Garage
- Driveway
- Open Parking
- Off-Street Parking
Home Design
- Colonial Architecture
- Frame Construction
- Shingle Roof
- Concrete Perimeter Foundation
Interior Spaces
- 1,884 Sq Ft Home
- French Doors
- Partially Finished Basement
- Basement Fills Entire Space Under The House
Kitchen
- Range
- Dishwasher
Flooring
- Wood
- Tile
Bedrooms and Bathrooms
- 4 Bedrooms
- Primary bedroom located on second floor
- 2 Full Bathrooms
Laundry
- Dryer
- Washer
Outdoor Features
- Covered Deck
- Covered Patio or Porch
Utilities
- Window Unit Cooling System
- 1 Heating Zone
- Heating System Uses Natural Gas
- Heating System Uses Steam
- 100 Amp Service
- Gas Water Heater
Community Details
- No Home Owners Association
Listing and Financial Details
- Assessor Parcel Number M:00505 B:04200 L:000L1,2663102
Map
Home Values in the Area
Average Home Value in this Area
Tax History
| Year | Tax Paid | Tax Assessment Tax Assessment Total Assessment is a certain percentage of the fair market value that is determined by local assessors to be the total taxable value of land and additions on the property. | Land | Improvement |
|---|---|---|---|---|
| 2025 | $5,078 | $341,500 | $110,700 | $230,800 |
| 2024 | $4,576 | $309,000 | $110,700 | $198,300 |
| 2023 | $4,348 | $279,800 | $110,700 | $169,100 |
| 2022 | $3,943 | $250,200 | $100,500 | $149,700 |
| 2021 | $3,865 | $228,700 | $95,700 | $133,000 |
| 2020 | $3,877 | $228,200 | $95,700 | $132,500 |
| 2019 | $3,870 | $228,200 | $95,700 | $132,500 |
| 2018 | $3,891 | $228,200 | $95,700 | $132,500 |
| 2017 | $3,891 | $228,200 | $95,700 | $132,500 |
| 2016 | $3,816 | $224,600 | $92,100 | $132,500 |
| 2015 | $3,745 | $220,400 | $90,300 | $130,100 |
| 2014 | $909 | $220,400 | $90,300 | $130,100 |
Property History
| Date | Event | Price | List to Sale | Price per Sq Ft | Prior Sale |
|---|---|---|---|---|---|
| 11/15/2025 11/15/25 | Price Changed | $415,000 | -1.2% | $220 / Sq Ft | |
| 09/23/2025 09/23/25 | For Sale | $420,000 | +3.7% | $223 / Sq Ft | |
| 09/27/2024 09/27/24 | Sold | $405,000 | +1.5% | $225 / Sq Ft | View Prior Sale |
| 08/09/2024 08/09/24 | Pending | -- | -- | -- | |
| 08/02/2024 08/02/24 | For Sale | $399,000 | -- | $222 / Sq Ft |
Purchase History
| Date | Type | Sale Price | Title Company |
|---|---|---|---|
| Warranty Deed | $405,000 | None Available | |
| Warranty Deed | $405,000 | None Available | |
| Deed | $55,000 | -- | |
| Deed | $55,000 | -- |
Mortgage History
| Date | Status | Loan Amount | Loan Type |
|---|---|---|---|
| Open | $305,000 | Purchase Money Mortgage | |
| Closed | $305,000 | Purchase Money Mortgage | |
| Previous Owner | $60,000 | No Value Available | |
| Previous Owner | $20,000 | No Value Available | |
| Previous Owner | $40,000 | Purchase Money Mortgage |
Source: MLS Property Information Network (MLS PIN)
MLS Number: 73434533
APN: WSPR-000505-004200-L000001
- 16 North St
- 19 Cora St
- 42 Janet St
- 61 Clarence St
- 54 Churchill Rd
- 74 Maple Terrace
- 36 Maple Terrace
- 260 Wolcott Ave
- 81 Laurence Dr
- 180 Wolcott Ave
- 30 Chestnut St
- 43 Wishing Well Way
- 120 Hampden St
- 32 Lotus Ave
- 524 Westfield St
- 92 Grove St
- 139 Upper Beverly Hills
- 7 Brewster Rd
- 21 High St
- 148 Craiwell Ave
- 1139 Westfield St
- 120 Hillside Ave Unit 2
- 41 Guy Place Unit 41
- 100 Elm St
- 93 Lantern Ln Unit 1
- 30 Clayton St Unit F
- 86 Washburn St
- 331 Main St Unit 331 Main ST 1
- 225 Cooper St
- 107-109 Ashley Ave
- 64 Church St Unit 1
- 1583 Riverdale St
- 6 Cornwall St
- 177 Springfield St
- 6 Mansion Woods Dr Unit A
- 15 Taylor St
- 254-270 Worthington St
- 151 Chestnut St Unit 301
- 151 Chestnut St Unit 413
- 140 Chestnut St Unit 709
