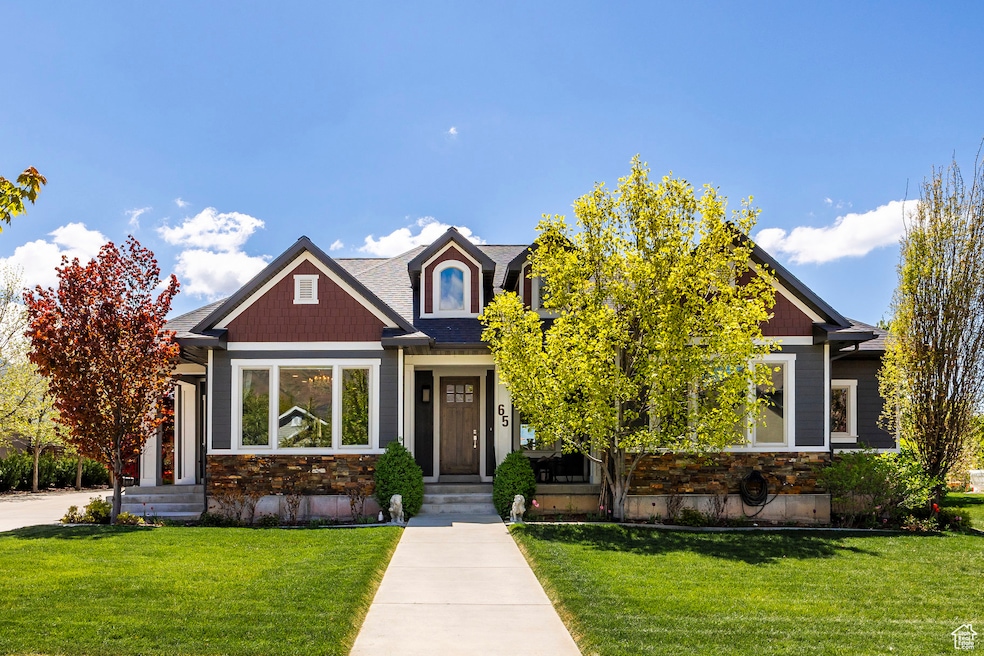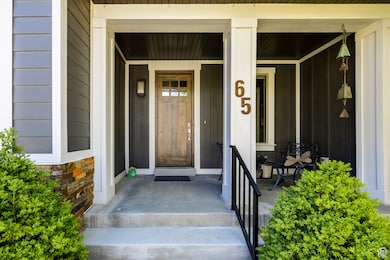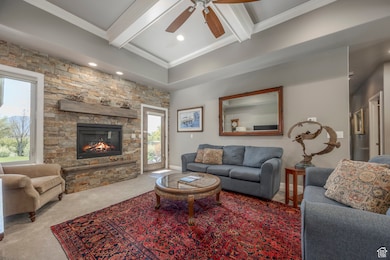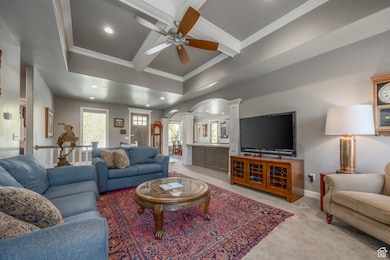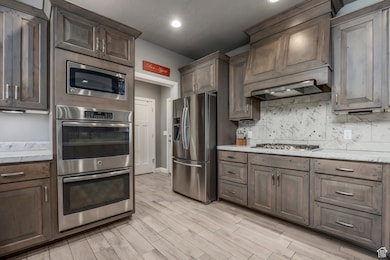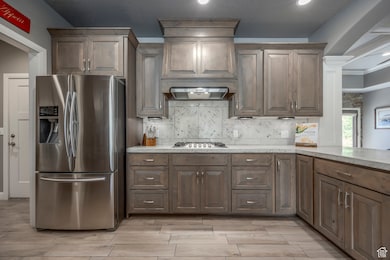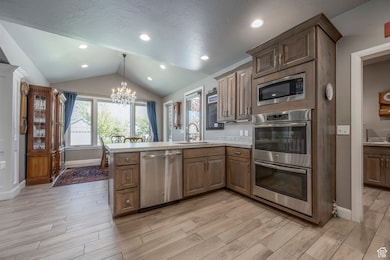
65 W Carnesecca Ct Mapleton, UT 84664
Estimated payment $5,518/month
Highlights
- Updated Kitchen
- Mountain View
- Rambler Architecture
- Mature Trees
- Vaulted Ceiling
- Main Floor Primary Bedroom
About This Home
Welcome to Orchard Estates, in a quiet and highly sought after Cul-de-Sac in the heart of Mapleton. This elegant custom-built home is reminiscent of a Craftsman-style with all the modern amenities one desires including single level living. Upon entering, you are immediately greeted with a beautiful foyer and open concept floor plan. The stone wall, built-in fireplace, and custom woodwork in the family room showcase the attention to detail in this home. The spacious kitchen with gourmet appliances overlook the dining room with windows framing the mountain range. The primary suite featuring a spa-like bathroom with an oversized tub separate from the shower and a large walk-in closet equipped with custom built-ins is. With two more bedrooms on the main floor, this is perfect for a family or in-home office. The fully finished lower level with 2 additional bedrooms include a large family room, game room, and additional spaces that are perfect for a craft or listening room. This home has no shortage of storage! Situated on 0.35 flat acres of pristine landscaping with more than $200K in mature landscaping, this is a rarity with the new construction in the area. The seller has spared no expense adding outdoor space ideal for enjoying mountain views and the privacy of the backyard. For outdoor enthusiasts, Hobble Creek Canyon is less than a 15 minute drive and if you love to walk or bike, there are a number of trails and pathways nearby!
Listing Agent
Summit Sotheby's International Realty License #11931546 Listed on: 05/06/2025

Home Details
Home Type
- Single Family
Est. Annual Taxes
- $3,793
Year Built
- Built in 2016
Lot Details
- 0.35 Acre Lot
- Cul-De-Sac
- Landscaped
- Mature Trees
- Property is zoned Single-Family
Parking
- 3 Car Attached Garage
- 7 Open Parking Spaces
Home Design
- Rambler Architecture
- Stone Siding
- Stucco
Interior Spaces
- 3,747 Sq Ft Home
- 2-Story Property
- Vaulted Ceiling
- Ceiling Fan
- Self Contained Fireplace Unit Or Insert
- Gas Log Fireplace
- Double Pane Windows
- Blinds
- Entrance Foyer
- Great Room
- Mountain Views
- Basement Fills Entire Space Under The House
Kitchen
- Updated Kitchen
- Double Oven
- Gas Oven
- Built-In Range
- Range Hood
- Microwave
- Portable Dishwasher
- Disposal
Flooring
- Carpet
- Concrete
- Tile
Bedrooms and Bathrooms
- 5 Bedrooms | 3 Main Level Bedrooms
- Primary Bedroom on Main
- Walk-In Closet
- 3 Full Bathrooms
- Bathtub With Separate Shower Stall
Laundry
- Dryer
- Washer
Eco-Friendly Details
- Sprinkler System
Outdoor Features
- Open Patio
- Porch
Schools
- Hobble Creek Elementary School
- Mapleton Jr Middle School
- Maple Mountain High School
Utilities
- Forced Air Heating and Cooling System
- Natural Gas Connected
Community Details
- No Home Owners Association
- Orchard Estates Subdivision
Listing and Financial Details
- Exclusions: Gas Grill/BBQ
- Assessor Parcel Number 65-253-0002
Map
Home Values in the Area
Average Home Value in this Area
Tax History
| Year | Tax Paid | Tax Assessment Tax Assessment Total Assessment is a certain percentage of the fair market value that is determined by local assessors to be the total taxable value of land and additions on the property. | Land | Improvement |
|---|---|---|---|---|
| 2025 | $3,793 | $777,000 | $257,600 | $519,400 |
| 2024 | $3,793 | $371,580 | $0 | $0 |
| 2023 | $3,916 | $386,045 | $0 | $0 |
| 2022 | $4,201 | $409,530 | $0 | $0 |
| 2021 | $3,576 | $535,100 | $163,400 | $371,700 |
| 2020 | $3,567 | $516,300 | $144,600 | $371,700 |
| 2019 | $3,397 | $501,900 | $138,800 | $363,100 |
| 2018 | $2,999 | $421,900 | $116,900 | $305,000 |
| 2017 | $2,914 | $217,525 | $0 | $0 |
| 2016 | $1,379 | $102,300 | $0 | $0 |
| 2015 | $1,238 | $91,300 | $0 | $0 |
| 2014 | $1,211 | $87,700 | $0 | $0 |
Property History
| Date | Event | Price | Change | Sq Ft Price |
|---|---|---|---|---|
| 05/21/2025 05/21/25 | Price Changed | $950,000 | -2.6% | $254 / Sq Ft |
| 05/06/2025 05/06/25 | For Sale | $975,000 | -- | $260 / Sq Ft |
Purchase History
| Date | Type | Sale Price | Title Company |
|---|---|---|---|
| Warranty Deed | -- | Provo Land Title Co | |
| Interfamily Deed Transfer | -- | None Available | |
| Warranty Deed | -- | Morgan Title & Escrow Inc |
Mortgage History
| Date | Status | Loan Amount | Loan Type |
|---|---|---|---|
| Previous Owner | $269,342 | Construction |
Similar Homes in Mapleton, UT
Source: UtahRealEstate.com
MLS Number: 2082807
APN: 65-253-0002
- 897 N Main St Unit Mapleton Dream Home
- 1095 W 2000 N Unit 2nd Story Apartment
- 750 S 400 E Unit Upstairs
- 842 S Artistic Cir
- 480 E 200 N Unit Downstairs
- 896 S Crescent Way
- 1231 N Golden Spoke Dr
- 1121 N 600 E
- 1193 Dragonfly Ln
- 1698 E Ridgefield Rd
- 1295-N Sr 51
- 655 S 1200 W
- 1085 W Union Bench Dr
- 1228 E 800 N
- 2229 S 310 E
- 2225 S 310 E
- 3935 S Powderwood Ln
- 368 N Diamond Fork Loop
- 1314 S 3610 E
- 1324 S 3610 E
