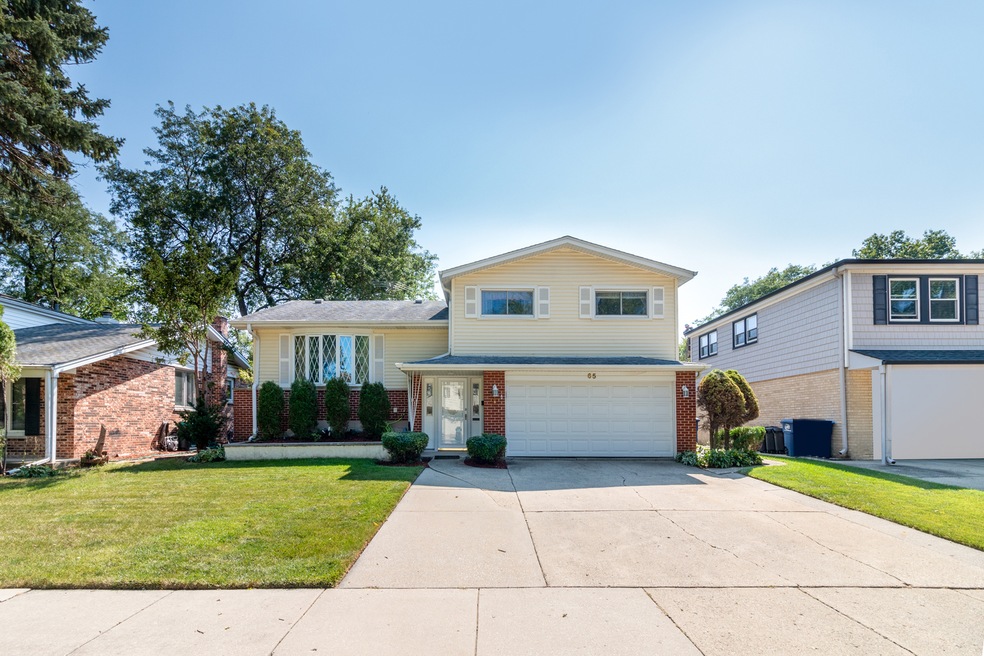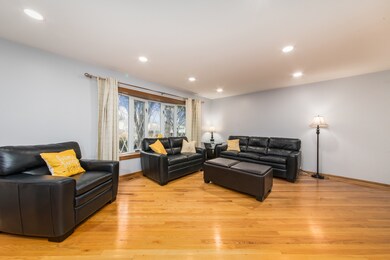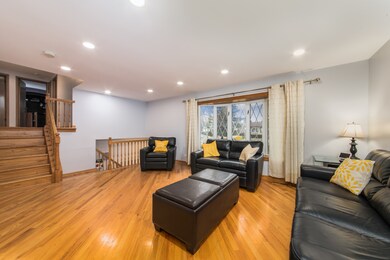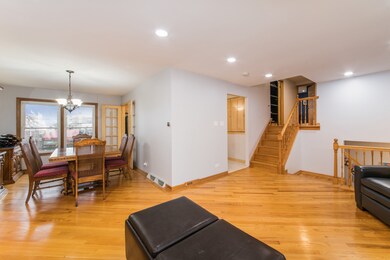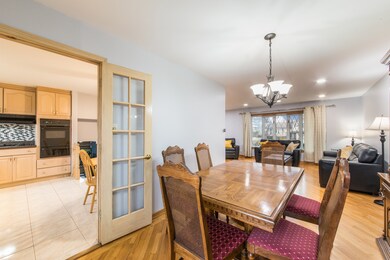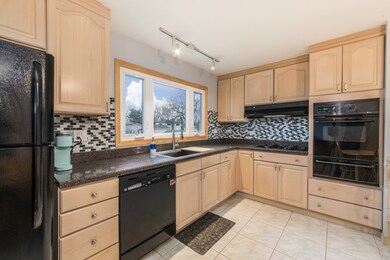
65 W Kathleen Dr Des Plaines, IL 60016
Estimated Value: $456,000 - $540,000
Highlights
- Above Ground Pool
- Recreation Room
- Stainless Steel Appliances
- Elk Grove High School Rated A
- Wood Flooring
- 3-minute walk to High Ridge Knolls Park
About This Home
As of March 2023Impeccably maintained and spacious tri-level home, with additional sub-basement, is located on a quiet tree lined street. Beautiful HW floors, loads of natural light, and comfortable floor plan will make any family feel at home here. The massive living room centers around a beautiful bay window. Formal dining room leads to a sizable kitchen with plenty of storage and counter space. Upstairs the primary w/ ensuite is upgraded with his/her custom closets and luxurious full bath; plus two roomy bedrooms and another updated full bath. The main floor includes a 1/2 bath and bonus space including a fireplace. Make it your family room, office, homework zone, den, toy room, craft room, suitable for anything. The spacious sub-basement has endless possibilities as well. It's carpeted, has recessed lighting and ready to become your rec room, movie theater, gym, man cave, or game room. Fully fenced yard is an entertainer's dream! The heated above ground pool is fitted with a wrap around deck. Pool equipment and toys can be stored in 1 of 2 sheds. The large yard and patio is the ideal setting for any BBQ, fire pit, or family party. This gem won't last long! Updates: fence 2011, pool 2012, pool deck 2013, full bath w/ added custom storage & granite counters 2015, primary bdrm & ensuite w/ custom storage & granite counters 2018, kitchen window 2019
Last Agent to Sell the Property
@properties Christie's International Real Estate License #475169216 Listed on: 01/18/2023

Home Details
Home Type
- Single Family
Est. Annual Taxes
- $6,763
Year Built
- Built in 1965
Lot Details
- 7,501 Sq Ft Lot
- Lot Dimensions are 60 x 120
- Fenced Yard
- Paved or Partially Paved Lot
Parking
- 2 Car Attached Garage
- Garage Transmitter
- Garage Door Opener
- Driveway
- Parking Included in Price
Home Design
- Split Level Home
- Tri-Level Property
- Asphalt Roof
- Concrete Perimeter Foundation
Interior Spaces
- 2,068 Sq Ft Home
- Ceiling Fan
- Wood Burning Fireplace
- Family Room with Fireplace
- Living Room
- Dining Room
- Recreation Room
- Wood Flooring
- Finished Basement
- Partial Basement
- Storm Screens
Kitchen
- Range
- Microwave
- Dishwasher
- Stainless Steel Appliances
Bedrooms and Bathrooms
- 3 Bedrooms
- 3 Potential Bedrooms
- Separate Shower
Laundry
- Laundry Room
- Dryer
- Washer
Outdoor Features
- Above Ground Pool
- Patio
- Shed
Schools
- Brentwood Elementary School
- Friendship Junior High School
- Elk Grove High School
Utilities
- Forced Air Heating and Cooling System
- Heating System Uses Natural Gas
- Lake Michigan Water
- Overhead Sewers
Listing and Financial Details
- Homeowner Tax Exemptions
Ownership History
Purchase Details
Home Financials for this Owner
Home Financials are based on the most recent Mortgage that was taken out on this home.Purchase Details
Home Financials for this Owner
Home Financials are based on the most recent Mortgage that was taken out on this home.Similar Homes in Des Plaines, IL
Home Values in the Area
Average Home Value in this Area
Purchase History
| Date | Buyer | Sale Price | Title Company |
|---|---|---|---|
| Gaughan Benjamin J | $439,000 | Proper Title | |
| Mata Lawrence J | $270,000 | Fnt |
Mortgage History
| Date | Status | Borrower | Loan Amount |
|---|---|---|---|
| Previous Owner | Gaughan Benjamin J | $395,100 | |
| Previous Owner | Mata Lawrence J | $229,000 |
Property History
| Date | Event | Price | Change | Sq Ft Price |
|---|---|---|---|---|
| 03/17/2023 03/17/23 | Sold | $439,000 | 0.0% | $212 / Sq Ft |
| 01/21/2023 01/21/23 | Pending | -- | -- | -- |
| 01/18/2023 01/18/23 | For Sale | $439,000 | -- | $212 / Sq Ft |
Tax History Compared to Growth
Tax History
| Year | Tax Paid | Tax Assessment Tax Assessment Total Assessment is a certain percentage of the fair market value that is determined by local assessors to be the total taxable value of land and additions on the property. | Land | Improvement |
|---|---|---|---|---|
| 2024 | $8,377 | $38,000 | $6,750 | $31,250 |
| 2023 | $8,377 | $38,000 | $6,750 | $31,250 |
| 2022 | $8,377 | $38,000 | $6,750 | $31,250 |
| 2021 | $6,851 | $27,988 | $4,500 | $23,488 |
| 2020 | $6,763 | $27,988 | $4,500 | $23,488 |
| 2019 | $6,840 | $31,098 | $4,500 | $26,598 |
| 2018 | $6,890 | $28,090 | $3,750 | $24,340 |
| 2017 | $6,781 | $28,090 | $3,750 | $24,340 |
| 2016 | $6,606 | $28,090 | $3,750 | $24,340 |
| 2015 | $6,717 | $27,000 | $3,375 | $23,625 |
| 2014 | $6,657 | $27,000 | $3,375 | $23,625 |
| 2013 | $6,499 | $27,000 | $3,375 | $23,625 |
Agents Affiliated with this Home
-
Amy Hill

Seller's Agent in 2023
Amy Hill
@ Properties
(847) 347-0564
3 in this area
22 Total Sales
-
Dhanwant Singh

Buyer's Agent in 2023
Dhanwant Singh
Pak Home Realty
(773) 817-6959
3 in this area
165 Total Sales
Map
Source: Midwest Real Estate Data (MRED)
MLS Number: 11703005
APN: 08-13-421-007-0000
- 901 S Westgate Rd
- 161 E Thacker St
- 220 E Washington St
- 355 S Westgate Rd
- 567 W Dempster St
- 229 Leahy Cir S
- 1048 Marshall Dr
- 1224 S Mount Prospect Rd
- 237 S Radcliffe Ave
- 277 Harvey Ave
- 884 Arnold Ct
- 410 Dorothy Dr
- 240 Springfield Terrace
- 813 S Wolf Rd
- 200 Marshall Dr
- 266 S Warrington Rd
- 336 S Wolf Rd
- 627 Kinkaid Ct
- 971 S Wolf Rd
- 666 Greenview Ave
- 65 W Kathleen Dr
- 55 W Kathleen Dr
- 75 W Kathleen Dr
- 85 W Kathleen Dr
- 60 Lance Dr
- 45 W Kathleen Dr
- 45 W Kathleen Dr
- 50 Lance Dr
- 70 Lance Dr
- 60 W Kathleen Dr
- 80 Lance Dr
- 700 Victoria Rd
- 95 W Kathleen Dr
- 90 Lance Dr
- 50 W Kathleen Dr
- 105 W Kathleen Dr
- 70 W Kathleen Dr
- 40 W Kathleen Dr
- 100 Lance Dr
- 100 W Kathleen Dr
