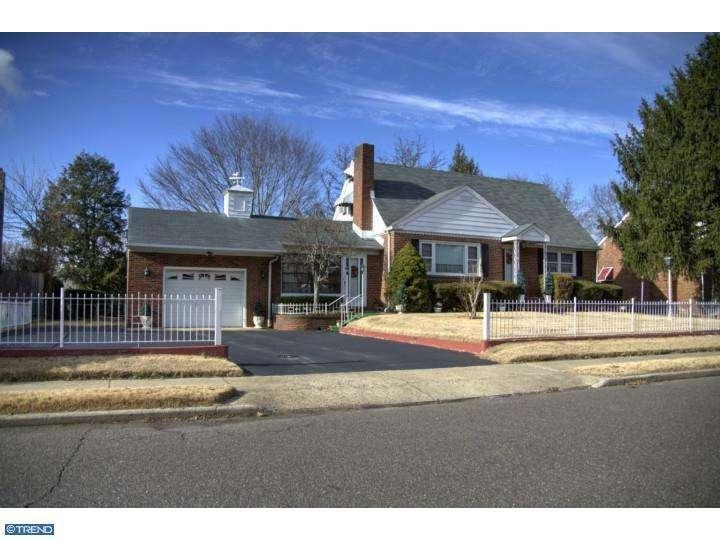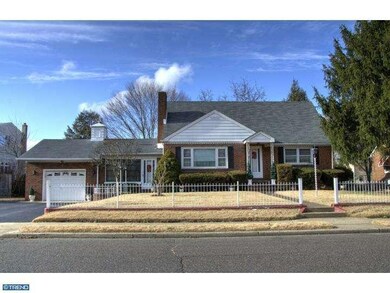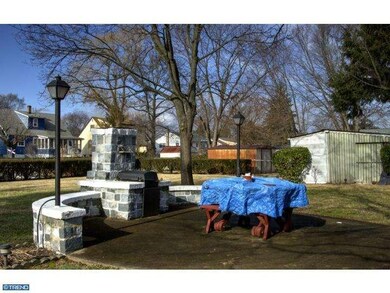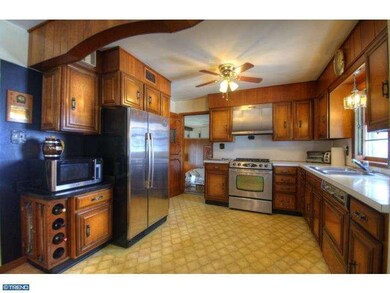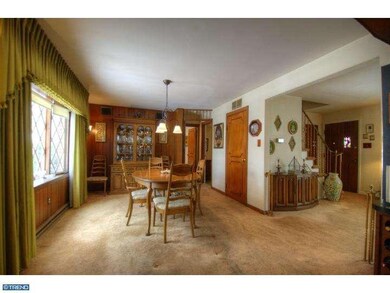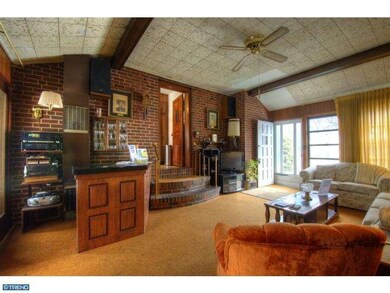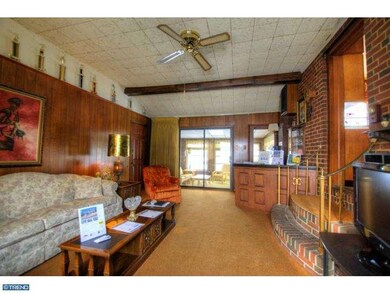
65 Wert Ave Trenton, NJ 08610
Highlights
- 0.34 Acre Lot
- Attic
- Butlers Pantry
- Cape Cod Architecture
- No HOA
- 1 Car Attached Garage
About This Home
As of December 2021START THE YEAR OFF IN STYLE WITH THIS WELL MAINTAINED JEWEL! CURB APPEAL, CURB APPEAL, CURB APPEAL This Custom Cape Home Was Built to Stand the Test of Time with Brick Exterior Construction and So Many Custom Features too Numerous to Mention here. This Spacious Cape Set in a Quiet Street Just Moments from I-295 and Major Highways Just Waiting for You to Call it Home. The Distinctive 3 Bedroom Home Features: Master Bedroom and Full Bath on the First Floor, Full Kitchen Complete with Appliances, Dining Room Perfect for Entertaining or Family Get-Together's, Formal Living Room with Gas Fireplace, Den is Relaxing with Amazing Custom Walnut Wood Bar, Sliders Provide Access to Your Three Season Room Overlooking the Spacious Backyard. The Patio Has a Custom Built-In Barbeque Grill. The Second Floor Features Two Large Bedrooms Complete with Full Hall Bath. Finished Basement Is Huge and perfect for Entertaining Featuring a Stunning Custom Bar. Single Car Attached Garage Complete with New Garage Door Opener. Everything You Would Expect In a Home Of This Quality. 1 Year Home Buyer Warranty Included!
Last Agent to Sell the Property
JAMES M. EVANSON
Weichert Realtors-Burlington Listed on: 01/31/2014
Home Details
Home Type
- Single Family
Est. Annual Taxes
- $7,292
Year Built
- Built in 1955
Lot Details
- 0.34 Acre Lot
- Lot Dimensions are 100x150
- Level Lot
- Back, Front, and Side Yard
- Property is in good condition
Parking
- 1 Car Attached Garage
- 2 Open Parking Spaces
- Garage Door Opener
Home Design
- Cape Cod Architecture
- Brick Exterior Construction
- Brick Foundation
- Shingle Roof
Interior Spaces
- 905 Sq Ft Home
- Property has 2 Levels
- Wet Bar
- Ceiling Fan
- Brick Fireplace
- Gas Fireplace
- Bay Window
- Family Room
- Living Room
- Dining Room
- Attic
Kitchen
- Butlers Pantry
- Dishwasher
Flooring
- Wall to Wall Carpet
- Tile or Brick
- Vinyl
Bedrooms and Bathrooms
- 3 Bedrooms
- En-Suite Primary Bedroom
- 2 Full Bathrooms
- Walk-in Shower
Finished Basement
- Basement Fills Entire Space Under The House
- Exterior Basement Entry
- Drainage System
- Laundry in Basement
Outdoor Features
- Patio
- Shed
Utilities
- Forced Air Heating and Cooling System
- Air Filtration System
- Heating System Uses Gas
- 100 Amp Service
- Natural Gas Water Heater
- Cable TV Available
Community Details
- No Home Owners Association
Listing and Financial Details
- Tax Lot 00030
- Assessor Parcel Number 03-02240-00030
Ownership History
Purchase Details
Home Financials for this Owner
Home Financials are based on the most recent Mortgage that was taken out on this home.Purchase Details
Home Financials for this Owner
Home Financials are based on the most recent Mortgage that was taken out on this home.Similar Homes in Trenton, NJ
Home Values in the Area
Average Home Value in this Area
Purchase History
| Date | Type | Sale Price | Title Company |
|---|---|---|---|
| Bargain Sale Deed | $305,000 | National Title | |
| Bargain Sale Deed | $187,500 | North American Title Agency |
Mortgage History
| Date | Status | Loan Amount | Loan Type |
|---|---|---|---|
| Open | $289,750 | New Conventional | |
| Previous Owner | $175,000 | New Conventional | |
| Previous Owner | $184,103 | FHA |
Property History
| Date | Event | Price | Change | Sq Ft Price |
|---|---|---|---|---|
| 12/28/2021 12/28/21 | Sold | $320,000 | +3.3% | $254 / Sq Ft |
| 12/27/2021 12/27/21 | Price Changed | $309,900 | 0.0% | $246 / Sq Ft |
| 11/19/2021 11/19/21 | Pending | -- | -- | -- |
| 10/10/2021 10/10/21 | Price Changed | $309,900 | -3.2% | $246 / Sq Ft |
| 09/27/2021 09/27/21 | For Sale | $320,000 | +70.7% | $254 / Sq Ft |
| 07/08/2014 07/08/14 | Sold | $187,500 | -6.2% | $207 / Sq Ft |
| 03/10/2014 03/10/14 | Pending | -- | -- | -- |
| 02/11/2014 02/11/14 | Price Changed | $199,900 | -4.8% | $221 / Sq Ft |
| 01/31/2014 01/31/14 | For Sale | $209,900 | -- | $232 / Sq Ft |
Tax History Compared to Growth
Tax History
| Year | Tax Paid | Tax Assessment Tax Assessment Total Assessment is a certain percentage of the fair market value that is determined by local assessors to be the total taxable value of land and additions on the property. | Land | Improvement |
|---|---|---|---|---|
| 2024 | $6,345 | $192,100 | $48,700 | $143,400 |
| 2023 | $6,345 | $192,100 | $48,700 | $143,400 |
| 2022 | $6,245 | $192,100 | $48,700 | $143,400 |
| 2021 | $7,728 | $192,100 | $48,700 | $143,400 |
| 2020 | $7,037 | $192,100 | $48,700 | $143,400 |
| 2019 | $6,829 | $192,100 | $48,700 | $143,400 |
| 2018 | $6,739 | $192,100 | $48,700 | $143,400 |
| 2017 | $6,439 | $192,100 | $48,700 | $143,400 |
| 2016 | $5,194 | $192,100 | $48,700 | $143,400 |
| 2015 | $7,610 | $146,100 | $55,000 | $91,100 |
| 2014 | $7,011 | $146,100 | $55,000 | $91,100 |
Agents Affiliated with this Home
-
John Profaci

Seller's Agent in 2021
John Profaci
Mid-State Realty
(908) 692-5419
1 in this area
96 Total Sales
-
Beata Lagares

Buyer's Agent in 2021
Beata Lagares
HomeSmart First Advantage Realty
(856) 904-4576
4 in this area
96 Total Sales
-
J
Seller's Agent in 2014
JAMES M. EVANSON
Weichert Corporate
-
Susan Hughes

Buyer's Agent in 2014
Susan Hughes
Callaway Henderson Sotheby's Int'l-Princeton
(609) 213-5556
90 Total Sales
Map
Source: Bright MLS
MLS Number: 1002794310
APN: 03-02240-0000-00030
- 45 Wert Ave
- 77 Wert Ave
- 56 Wert Ave
- 49 Goldey Ave
- 0 Graffam Ave Unit NJME2055016
- 624 Hunt Ave
- 77 Atkins Ave
- 408 Berg Ave
- 429 Wilfred Ave
- 235 Wilfred Ave
- 119 Sundance Dr
- 18 Sundance Dr
- 21 Berg Ave
- 801 Cedar Ln
- 260 Irvington Place
- 531 Redfern St
- 123 Beal St
- 51 Kenwood Terrace
- 434 Redfern St
- 164 Lillian Ave
