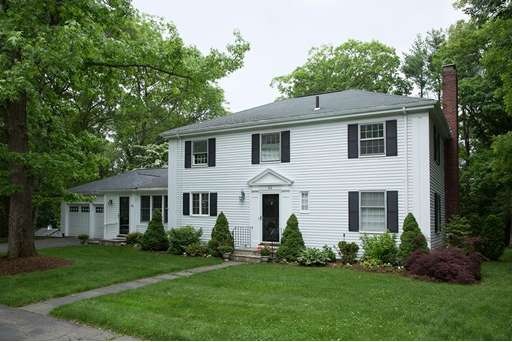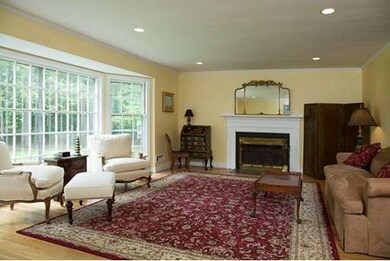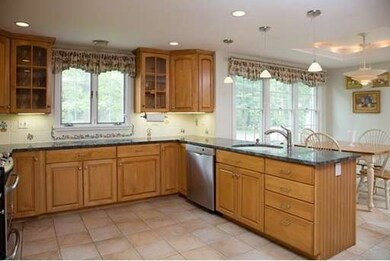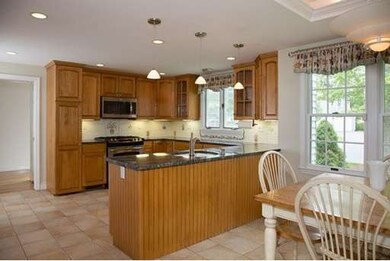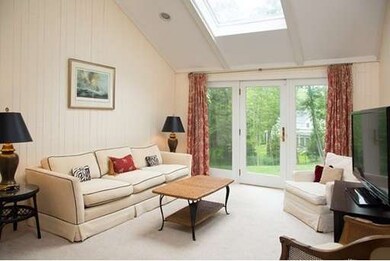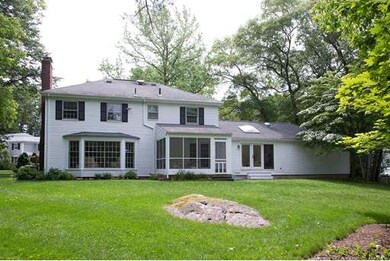
65 Westgate Rd Wellesley Hills, MA 02481
About This Home
As of July 2020This bright, center entrance Colonial offers a generous updated eat-in kitchen with granite countertops and maple cabinetry, stainless steel appliances, sub-zero refrigerator & gas range. The adjoining family room has a vaulted ceiling & a French door out to a stone patio & expansive back yard. The living room has a fireplace & a huge bay window. The adjoining dining room has a chair rail & French doors leading to a serene screened in porch. Other features include a first floor office with built-ins, a mudroom, & direct access to the attached two car garage. Upstairs there is a master bedroom with an ample closet & en-suite bathroom. There are also three further bedrooms & an updated bath. The basement has a large recently renovated playroom & a full bath. Amenities include a security system, central air, lawn irrigation & many updated systems including the furnace & hot water heater. All this on a beautifully landscaped 20,120 sq. ft. lot with easy access to Bates School.
Last Agent to Sell the Property
George Johnston
Coldwell Banker - The Hammond Group License #449503137 Listed on: 06/10/2015
Home Details
Home Type
Single Family
Est. Annual Taxes
$24,559
Year Built
1959
Lot Details
0
Listing Details
- Lot Description: Cleared, Sloping
- Other Agent: 1.00
- Special Features: None
- Property Sub Type: Detached
- Year Built: 1959
Interior Features
- Appliances: Range, Dishwasher, Disposal, Microwave, Refrigerator, Washer, Dryer
- Fireplaces: 1
- Has Basement: Yes
- Fireplaces: 1
- Primary Bathroom: Yes
- Number of Rooms: 9
- Amenities: Medical Facility, Highway Access, Public School
- Electric: 100 Amps
- Flooring: Tile, Hardwood
- Interior Amenities: Security System, Cable Available
- Basement: Full, Finished, Bulkhead, Concrete Floor
- Bedroom 2: Second Floor, 13X12
- Bedroom 3: Second Floor, 13X12
- Bedroom 4: Second Floor, 13X11
- Bathroom #1: First Floor
- Bathroom #2: Second Floor
- Bathroom #3: Second Floor
- Kitchen: First Floor, 22X15
- Laundry Room: Basement
- Living Room: First Floor, 23X14
- Master Bedroom: Second Floor, 16X13
- Master Bedroom Description: Bathroom - Full, Flooring - Hardwood
- Dining Room: First Floor, 16X12
- Family Room: First Floor, 15X12
Exterior Features
- Roof: Asphalt/Fiberglass Shingles
- Construction: Frame
- Exterior: Aluminum
- Exterior Features: Porch - Screened, Patio, Gutters, Professional Landscaping, Sprinkler System
- Foundation: Poured Concrete
Garage/Parking
- Garage Parking: Attached, Garage Door Opener
- Garage Spaces: 2
- Parking: Paved Driveway
- Parking Spaces: 4
Utilities
- Cooling: Central Air
- Heating: Forced Air, Gas
- Cooling Zones: 1
- Heat Zones: 1
- Hot Water: Natural Gas, Tank
- Utility Connections: for Gas Range, for Gas Oven, for Gas Dryer, Washer Hookup
Condo/Co-op/Association
- HOA: No
Schools
- Elementary School: Bates
- Middle School: Wms
- High School: Whs
Ownership History
Purchase Details
Home Financials for this Owner
Home Financials are based on the most recent Mortgage that was taken out on this home.Purchase Details
Home Financials for this Owner
Home Financials are based on the most recent Mortgage that was taken out on this home.Purchase Details
Purchase Details
Purchase Details
Purchase Details
Purchase Details
Similar Homes in Wellesley Hills, MA
Home Values in the Area
Average Home Value in this Area
Purchase History
| Date | Type | Sale Price | Title Company |
|---|---|---|---|
| Not Resolvable | $2,003,900 | None Available | |
| Not Resolvable | $1,280,000 | -- | |
| Deed | -- | -- | |
| Deed | $1,315,000 | -- | |
| Deed | $1,107,000 | -- | |
| Deed | $490,000 | -- | |
| Foreclosure Deed | $331,000 | -- |
Mortgage History
| Date | Status | Loan Amount | Loan Type |
|---|---|---|---|
| Open | $1,503,000 | Purchase Money Mortgage | |
| Previous Owner | $300,000 | Unknown | |
| Previous Owner | $750,000 | Purchase Money Mortgage | |
| Previous Owner | $250,000 | Credit Line Revolving | |
| Previous Owner | $1,650,000 | Adjustable Rate Mortgage/ARM | |
| Previous Owner | $100,000 | No Value Available | |
| Previous Owner | $300,000 | No Value Available |
Property History
| Date | Event | Price | Change | Sq Ft Price |
|---|---|---|---|---|
| 07/15/2020 07/15/20 | Sold | $2,003,900 | +2.8% | $570 / Sq Ft |
| 05/19/2020 05/19/20 | Pending | -- | -- | -- |
| 05/14/2020 05/14/20 | For Sale | $1,950,000 | +52.3% | $555 / Sq Ft |
| 08/13/2015 08/13/15 | Sold | $1,280,000 | -1.5% | $520 / Sq Ft |
| 06/26/2015 06/26/15 | Pending | -- | -- | -- |
| 06/19/2015 06/19/15 | Price Changed | $1,299,000 | -5.5% | $528 / Sq Ft |
| 06/10/2015 06/10/15 | For Sale | $1,375,000 | -- | $559 / Sq Ft |
Tax History Compared to Growth
Tax History
| Year | Tax Paid | Tax Assessment Tax Assessment Total Assessment is a certain percentage of the fair market value that is determined by local assessors to be the total taxable value of land and additions on the property. | Land | Improvement |
|---|---|---|---|---|
| 2025 | $24,559 | $2,389,000 | $1,354,000 | $1,035,000 |
| 2024 | $23,235 | $2,232,000 | $1,241,000 | $991,000 |
| 2023 | $22,671 | $1,980,000 | $1,083,000 | $897,000 |
| 2022 | $20,020 | $1,714,000 | $859,000 | $855,000 |
| 2021 | $19,728 | $1,679,000 | $859,000 | $820,000 |
| 2020 | $18,149 | $1,570,000 | $859,000 | $711,000 |
| 2019 | $18,165 | $1,570,000 | $859,000 | $711,000 |
| 2018 | $15,308 | $1,281,000 | $879,000 | $402,000 |
| 2017 | $14,985 | $1,271,000 | $880,000 | $391,000 |
| 2016 | $14,575 | $1,232,000 | $865,000 | $367,000 |
| 2015 | $14,230 | $1,231,000 | $864,000 | $367,000 |
Agents Affiliated with this Home
-

Seller's Agent in 2020
Erica Lockberg
Berkshire Hathaway HomeServices Town and Country Real Estate
(339) 225-1342
34 Total Sales
-

Seller Co-Listing Agent in 2020
Gail Lockberg
Berkshire Hathaway HomeServices Town and Country Real Estate
(781) 389-5428
28 Total Sales
-

Buyer's Agent in 2020
Danielle Comella
Douglas Elliman Real Estate - Wellesley
(617) 680-9010
15 Total Sales
-
G
Seller's Agent in 2015
George Johnston
Coldwell Banker - The Hammond Group
-

Buyer's Agent in 2015
Christine Norcross
William Raveis R.E. & Home Services
(781) 929-4994
202 Total Sales
Map
Source: MLS Property Information Network (MLS PIN)
MLS Number: 71854746
APN: WELL-000146-000014
- 109 Elmwood Rd
- 36 Oakridge Rd
- 7 Mountview Rd
- 201 Lowell Rd
- 21 Hickory Rd
- 81 Hampshire Rd
- 847 Worcester St
- 851 Worcester St
- 11 Falmouth Rd
- 16 Stearns Rd Unit 106
- 16 Stearns Rd Unit 302
- 16 Stearns Rd Unit 101
- 16 Stearns Rd Unit 202
- 9 Bellevue Rd
- 43 Bristol Rd
- 11 Scotch Pine Cir
- 9 Lafayette Cir
- 4 Granite St
- 58 Oak St
- 58 Oak St Unit 58
