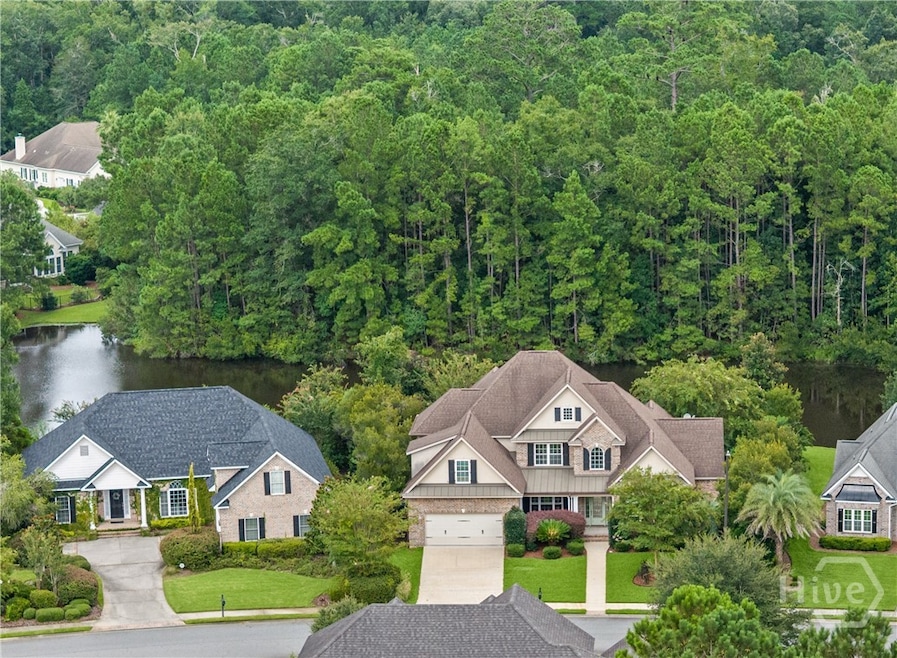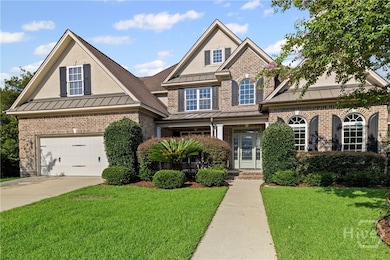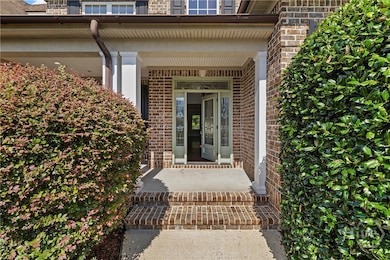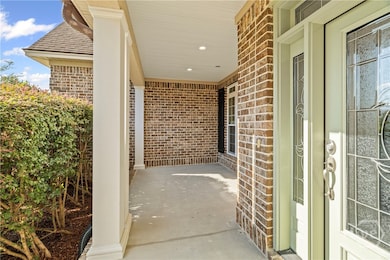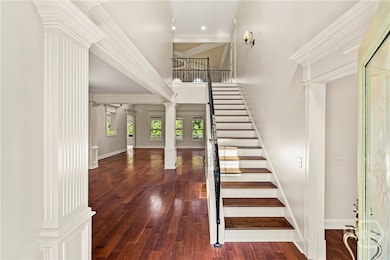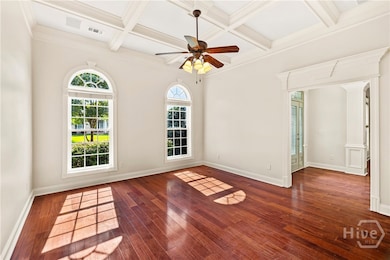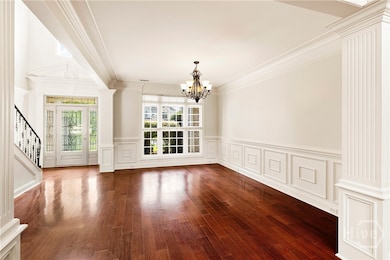
65 Woodchuck Hill Rd Savannah, GA 31405
Southbridge NeighborhoodEstimated payment $5,175/month
Highlights
- Golf Course Community
- Home fronts a lagoon or estuary
- Primary Bedroom Suite
- Fitness Center
- Gourmet Kitchen
- Lagoon View
About This Home
Stately custom-built brick home in the prestigious Southbridge community. This stunning 4BR/3.5BA residence offers 4,048 sq ft of luxury living with soaring coffered ceilings, impressive millwork, elegant foyer, bonus room, and office. The expansive chef's kitchen boasts KitchenAid gas cooktop/range hood, and breakfast area flowing seamlessly to living spaces. Luxurious main-floor primary suite and screened porch with tranquil lagoon views create perfect indoor/outdoor entertaining. Golf course amenities include clubhouse, fitness center, tennis courts, scenic trails, and playground. Ideally located near premium shopping, airport, and Historic Savannah (15 minutes). Experience coastal Georgia's finest living in this exceptional home where luxury meets lifestyle.
Home Details
Home Type
- Single Family
Est. Annual Taxes
- $11,055
Year Built
- Built in 2008
Lot Details
- 10,454 Sq Ft Lot
- Home fronts a lagoon or estuary
- Fenced Yard
- Decorative Fence
- Aluminum or Metal Fence
- 2 Pads in the community
- Property is zoned PUDC
HOA Fees
- $46 Monthly HOA Fees
Parking
- 2 Car Garage
- Parking Accessed On Kitchen Level
- Garage Door Opener
Property Views
- Lagoon
- Pond
Home Design
- Contemporary Architecture
- Traditional Architecture
- Brick Exterior Construction
- Asphalt Roof
- Concrete Perimeter Foundation
- Stucco
Interior Spaces
- 4,048 Sq Ft Home
- 2-Story Property
- Wired For Sound
- Built-In Features
- Tray Ceiling
- Cathedral Ceiling
- Recessed Lighting
- Gas Fireplace
- Double Pane Windows
- Entrance Foyer
- Living Room with Fireplace
- Screened Porch
- Pull Down Stairs to Attic
Kitchen
- Gourmet Kitchen
- Breakfast Area or Nook
- Self-Cleaning Oven
- Cooktop
- Microwave
- Dishwasher
- Kitchen Island
- Disposal
Bedrooms and Bathrooms
- 4 Bedrooms
- Primary Bedroom on Main
- Primary Bedroom Suite
- Double Vanity
- Garden Bath
- Separate Shower
Laundry
- Laundry Room
- Laundry in Kitchen
- Dryer
- Washer
Eco-Friendly Details
- Energy-Efficient Windows
Utilities
- Central Heating and Cooling System
- Underground Utilities
- Electric Water Heater
Listing and Financial Details
- Tax Lot 1203
- Assessor Parcel Number 11008F01176
Community Details
Overview
- Southbridge Subdivision
Amenities
- Clubhouse
Recreation
- Golf Course Community
- Tennis Courts
- Community Playground
- Fitness Center
- Community Pool
- Park
- Trails
Map
Home Values in the Area
Average Home Value in this Area
Tax History
| Year | Tax Paid | Tax Assessment Tax Assessment Total Assessment is a certain percentage of the fair market value that is determined by local assessors to be the total taxable value of land and additions on the property. | Land | Improvement |
|---|---|---|---|---|
| 2025 | $11,055 | $286,920 | $43,200 | $243,720 |
| 2024 | $11,055 | $284,760 | $43,200 | $241,560 |
| 2023 | $8,456 | $246,920 | $43,200 | $203,720 |
| 2022 | $6,971 | $225,160 | $27,000 | $198,160 |
| 2021 | $7,119 | $195,680 | $27,000 | $168,680 |
| 2020 | $7,006 | $190,800 | $27,000 | $163,800 |
| 2019 | $7,138 | $192,000 | $27,000 | $165,000 |
| 2018 | $6,651 | $180,600 | $26,368 | $154,232 |
| 2017 | $6,439 | $186,240 | $27,000 | $159,240 |
| 2016 | $6,425 | $191,480 | $34,360 | $157,120 |
| 2015 | $6,495 | $193,280 | $34,800 | $158,480 |
| 2014 | $9,217 | $189,480 | $0 | $0 |
Property History
| Date | Event | Price | List to Sale | Price per Sq Ft | Prior Sale |
|---|---|---|---|---|---|
| 08/10/2025 08/10/25 | For Sale | $798,500 | +76.9% | $197 / Sq Ft | |
| 05/16/2017 05/16/17 | Sold | $451,500 | -3.7% | $112 / Sq Ft | View Prior Sale |
| 04/21/2017 04/21/17 | Pending | -- | -- | -- | |
| 03/05/2017 03/05/17 | For Sale | $469,000 | +4.0% | $116 / Sq Ft | |
| 06/05/2012 06/05/12 | Sold | $450,800 | -9.8% | $126 / Sq Ft | View Prior Sale |
| 05/22/2012 05/22/12 | Pending | -- | -- | -- | |
| 03/13/2012 03/13/12 | For Sale | $499,900 | -- | $140 / Sq Ft |
Purchase History
| Date | Type | Sale Price | Title Company |
|---|---|---|---|
| Warranty Deed | $451,500 | -- | |
| Warranty Deed | $450,800 | -- | |
| Warranty Deed | $490,000 | -- | |
| Deed | -- | -- |
Mortgage History
| Date | Status | Loan Amount | Loan Type |
|---|---|---|---|
| Open | $361,200 | New Conventional | |
| Previous Owner | $360,000 | New Conventional | |
| Previous Owner | $367,500 | New Conventional |
About the Listing Agent

Savannah Real Estate is not just historic, it is diverse. Real Estate in Savannah has something for just about everyone, from the historic downtown districts, to waterfront, beaches, Lowcountry settings, golf club communities, suburban living, and lucrative investment opportunities.
Over her 24 years in the Real Estate Industry, Liza has closed over Half a BILLION $ Dollars in transactions and served over 800 clients with their real estate goals. Liza has a wealth of knowledge in the
Liza's Other Listings
Source: Savannah Multi-List Corporation
MLS Number: SA332097
APN: 11008F01176
- 56 Crestwood Dr
- 10 Reed Grass Ln
- 10 Cord Grass Ln
- 90 Woodchuck Hill Rd
- 5 Pinebrook Ct
- 41 Turning Leaf Way
- 162 Trail Creek Ln
- 146 Trail Creek Ln
- 22 Turning Leaf Way
- 15 Lindenhill Ct
- 20 Oakcrest Ct
- 8 Gresham Ln
- 114 Chapel Lake S
- 198 Chapel Lake S
- 139 Chapel Lake S
- 39 Grand Lake Cir
- 119 Greenview Dr
- 0 Woodside Cove
- 115 Greenview Dr
- 744 Canyon Dr
- 204 Oak Branch Ct
- 156 Chapel Lake S
- 514 Stonebridge Cir
- 156 Kraft Kove Unit A
- 146 Kraft Kove
- 147 Kraft Kove
- 145 Kraft Kove
- 143 Kraft Kove
- 112 Windrush Pines
- 161 Cherry Laural Ln
- 32 Weatherby Cir
- 213 Cherry Laural Ln
- 105 Cole St
- 8 Limestone Ln
- 26 Stalwick Dr
- 102 Fremont Ln
- 148 Finn Cir
- 101 Petworth Place
- 101 Petworth Place Unit Chayce
- 101 Petworth Place Unit Chapin
