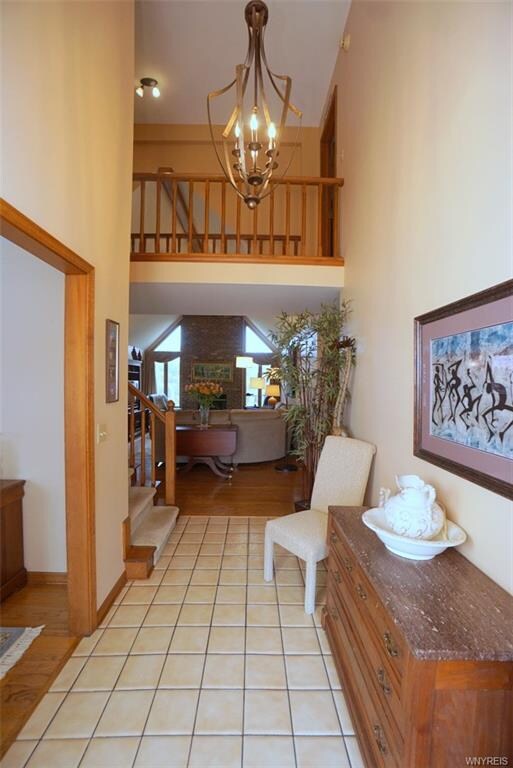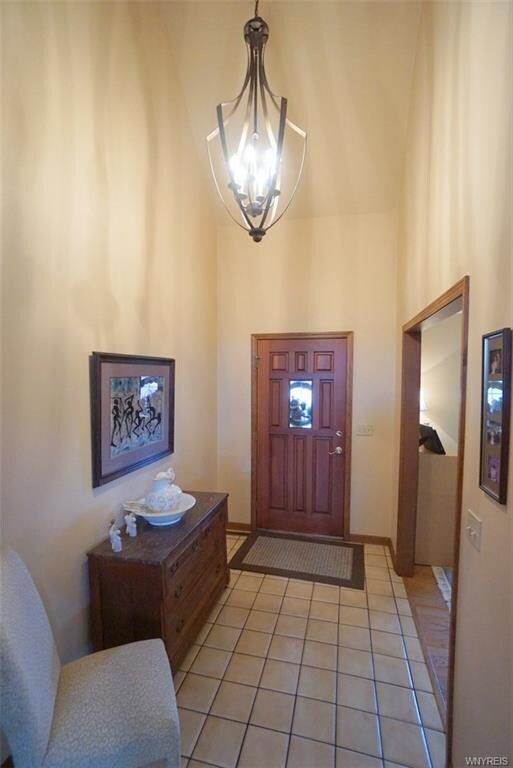
$329,900
- 3 Beds
- 1.5 Baths
- 1,852 Sq Ft
- 3042 Baseline Rd
- Grand Island, NY
Lovely 3 Bedroom, 1.5 Bath Colonial (Whole Home Generator) Living Room/Dining Room combo, Spacious Family room with separate entrance, Formal Dining room. Upstairs full bath has a walk- in shower! Appliances: Stove, Refrigerator, Washer and Dryer included! Gazebo and Shed included - Driveway extended for extra parking! Short walk to town park and athletic fields! Take a look and fall in love!
Carol Kolis Burns Howard Hanna WNY Inc.





