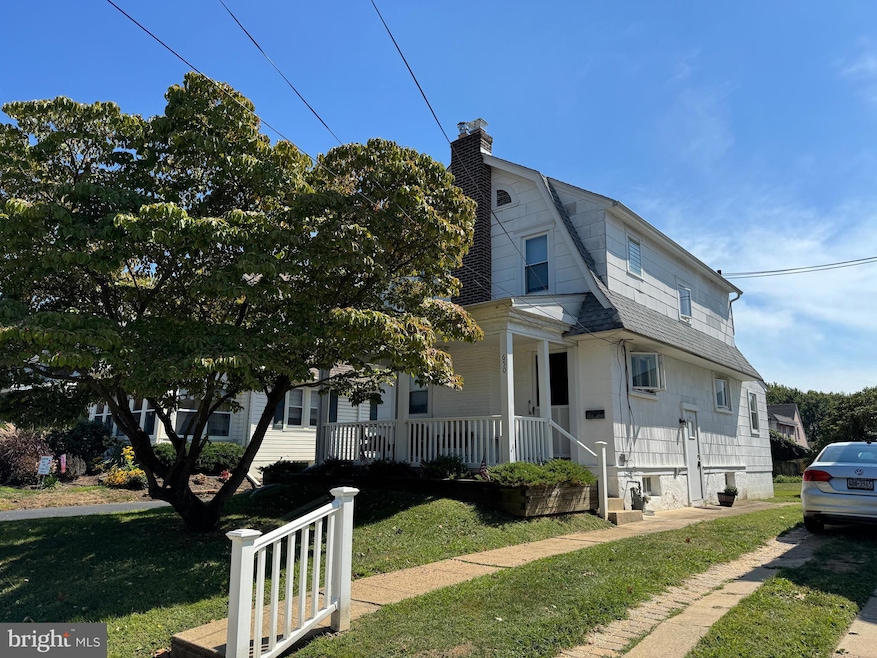650 9th Ave Prospect Park, PA 19076
Estimated payment $2,188/month
Highlights
- Hot Property
- 1 Fireplace
- Breakfast Room
- Dutch Architecture
- No HOA
- 1 Car Detached Garage
About This Home
Nestled on a beautiful street in the walkable neighborhood of Prospect Park sits your new home. This wonderful home has been in the same family for almost 70 years and it is now time for new owners to take possession and make it their own. You will first notice the delightful neighborhood of well-kept homes bordering the elementary school. As you begin to enter this home, linger a while on the front porch where you will undoubtedly enjoy many hours just taking in the neighborhood. Enter into the formal living room and then the formal dining room where you can picture the many years of happy family meals. Next is the galley kitchen and then the breakfast room addition providing a nice space for morning coffee . Upstairs are three bedrooms and a spacious hall bathroom. The basement is unfinished and contains the heater room, washer room and storage. Head to the very large back yard where you will spend endless hours in family entertainment. Bring your decorating ideas when you visit this gem and imagine how you can update this home to make it your home-maybe for the next 70 years.
Listing Agent
(610) 580-3135 mpwhite97@yahoo.com RE/MAX Preferred - Newtown Square License #RS307140 Listed on: 09/15/2025

Home Details
Home Type
- Single Family
Est. Annual Taxes
- $5,561
Year Built
- Built in 1920
Lot Details
- 5,663 Sq Ft Lot
- Lot Dimensions are 39.00 x 150.00
Parking
- 1 Car Detached Garage
- 2 Driveway Spaces
- On-Street Parking
Home Design
- Dutch Architecture
- Stone Foundation
- Asbestos
Interior Spaces
- 1,352 Sq Ft Home
- Property has 2 Levels
- 1 Fireplace
- Living Room
- Breakfast Room
- Dining Room
- Unfinished Basement
- Laundry in Basement
Bedrooms and Bathrooms
- 3 Bedrooms
- 1 Full Bathroom
Utilities
- Heating System Uses Oil
- Hot Water Heating System
- Natural Gas Water Heater
Community Details
- No Home Owners Association
Listing and Financial Details
- Tax Lot 316-000
- Assessor Parcel Number 33-00-01332-00
Map
Home Values in the Area
Average Home Value in this Area
Tax History
| Year | Tax Paid | Tax Assessment Tax Assessment Total Assessment is a certain percentage of the fair market value that is determined by local assessors to be the total taxable value of land and additions on the property. | Land | Improvement |
|---|---|---|---|---|
| 2025 | $5,329 | $155,910 | $48,480 | $107,430 |
| 2024 | $5,329 | $155,910 | $48,480 | $107,430 |
| 2023 | $5,247 | $155,910 | $48,480 | $107,430 |
| 2022 | $5,157 | $155,910 | $48,480 | $107,430 |
| 2021 | $7,435 | $155,910 | $48,480 | $107,430 |
| 2020 | $4,698 | $89,900 | $31,110 | $58,790 |
| 2019 | $4,691 | $89,900 | $31,110 | $58,790 |
| 2018 | $4,608 | $89,900 | $0 | $0 |
| 2017 | $4,508 | $89,900 | $0 | $0 |
| 2016 | $493 | $89,900 | $0 | $0 |
| 2015 | $503 | $89,900 | $0 | $0 |
| 2014 | $503 | $89,900 | $0 | $0 |
Property History
| Date | Event | Price | Change | Sq Ft Price |
|---|---|---|---|---|
| 09/15/2025 09/15/25 | For Sale | $323,900 | -- | $240 / Sq Ft |
Purchase History
| Date | Type | Sale Price | Title Company |
|---|---|---|---|
| Quit Claim Deed | -- | -- |
Mortgage History
| Date | Status | Loan Amount | Loan Type |
|---|---|---|---|
| Open | $300,000 | Reverse Mortgage Home Equity Conversion Mortgage |
Source: Bright MLS
MLS Number: PADE2100044
APN: 33-00-01332-00
- 11 Huron Ave Unit 9
- 1029 Lafayette Ave
- 700 13th Ave Unit 3
- 851 10th Ave Unit 3
- 654 Seneca Ave
- 1200 Lincoln Ave
- 1301 Lincoln Ave
- 937 Chester Pike
- 211 Lazaretto Rd
- 744 E Chester Pike Unit 10
- 648 E Chester Pike Unit A
- 120 Folsom Ave
- 306 E Ridley Ave
- 306 E Hinckley Ave
- 400 S Chester Pike
- 300 Walnut St
- 1 Stoneybrook Ln
- 111 Morton Ave
- 2119 Delmar Dr
- 100 Morton Ave






